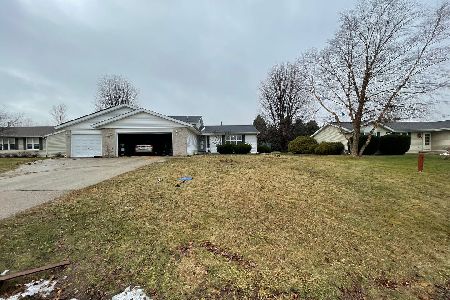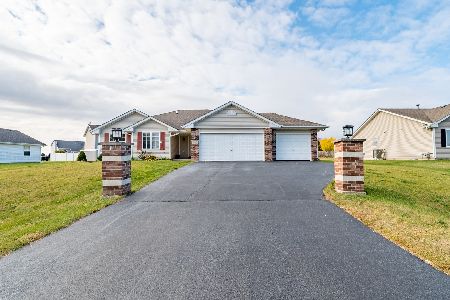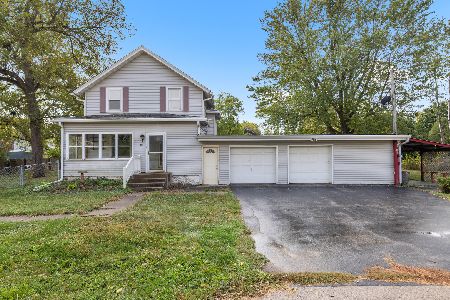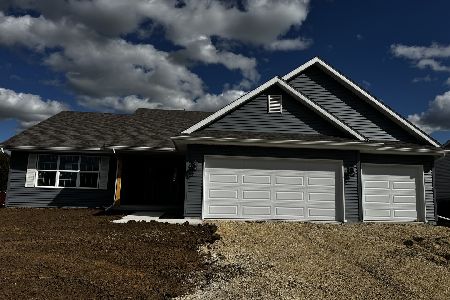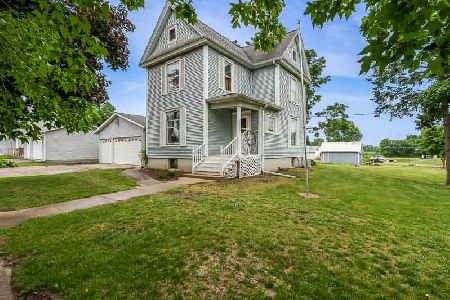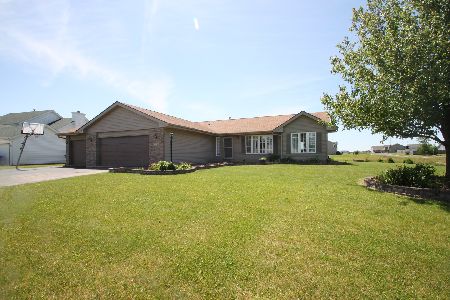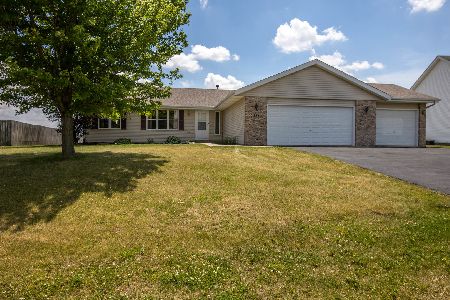509 Autumnwolf Drive, Davis Junction, Illinois 61020
$169,900
|
Sold
|
|
| Status: | Closed |
| Sqft: | 2,073 |
| Cost/Sqft: | $82 |
| Beds: | 3 |
| Baths: | 2 |
| Year Built: | 2001 |
| Property Taxes: | $4,292 |
| Days On Market: | 2499 |
| Lot Size: | 0,47 |
Description
Nice ranch home located in popular Harvest Glenn subdivision on corner lot. Wide entry way enters into large living room with a gas fireplace and vaulted ceilings. Open flow from living room into eat-in kitchen with stainless steel appliances. Formal dining room off of the kitchen. Kitchen has a slider that goes out on the deck and above ground pool area. Pool has new liner. Large master bath and walk-in closet. Other rooms are down the hall and share a full bathroom. Home has a new roof and gutters in 2018. Two bonus rooms in the lower level.
Property Specifics
| Single Family | |
| — | |
| — | |
| 2001 | |
| — | |
| — | |
| No | |
| 0.47 |
| Ogle | |
| — | |
| 0 / Not Applicable | |
| — | |
| — | |
| — | |
| 10314239 | |
| 11224050180000 |
Property History
| DATE: | EVENT: | PRICE: | SOURCE: |
|---|---|---|---|
| 26 Apr, 2019 | Sold | $169,900 | MRED MLS |
| 1 Apr, 2019 | Under contract | $169,900 | MRED MLS |
| 19 Mar, 2019 | Listed for sale | $169,900 | MRED MLS |
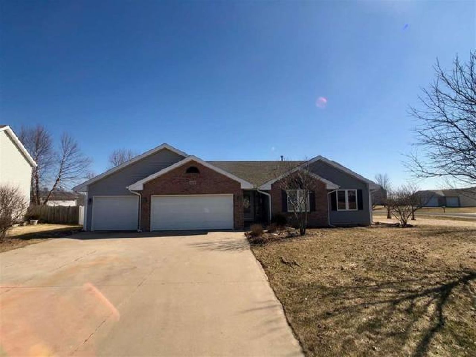
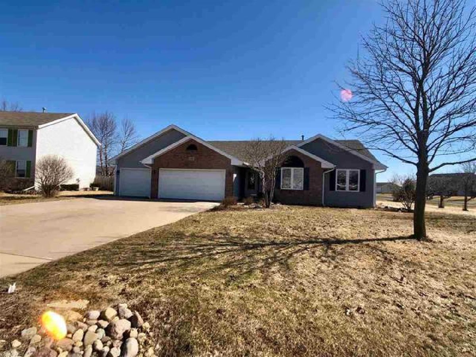
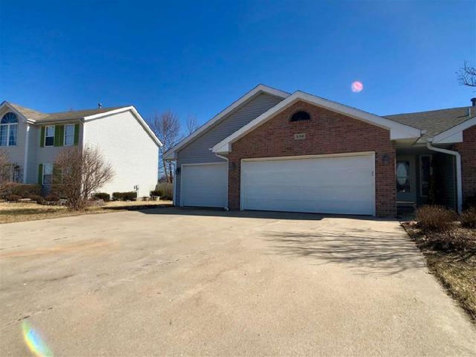
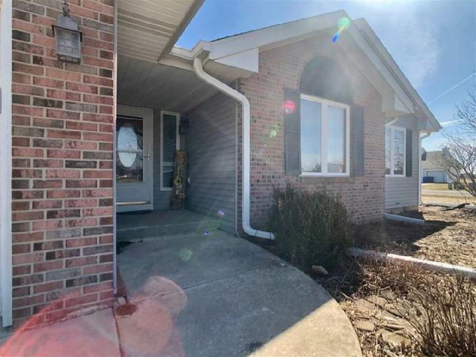
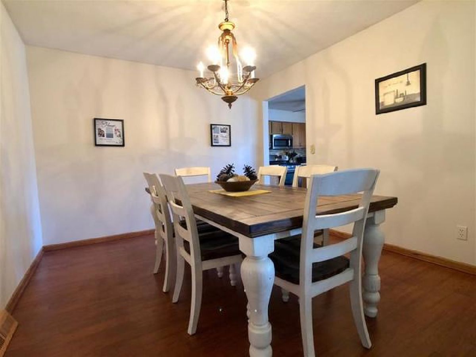
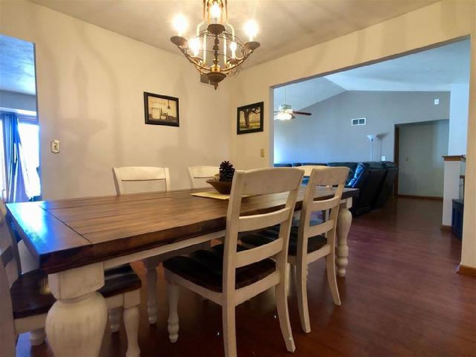
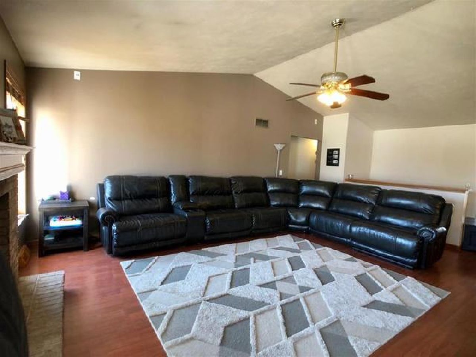
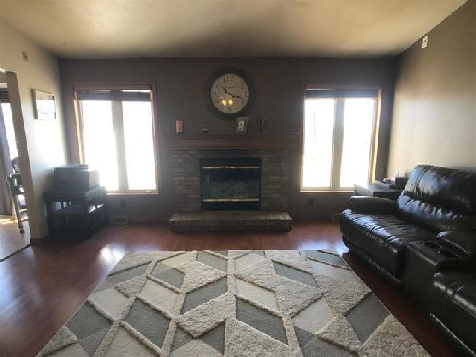
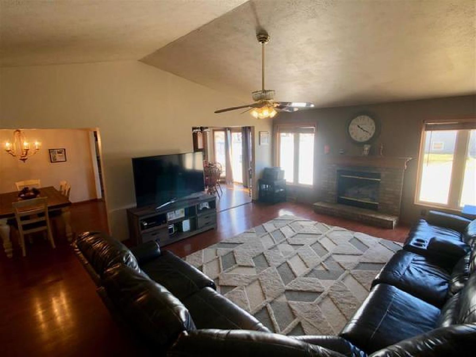
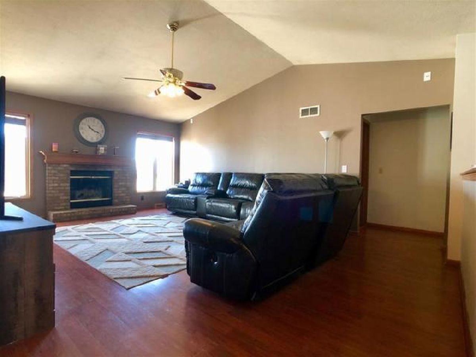
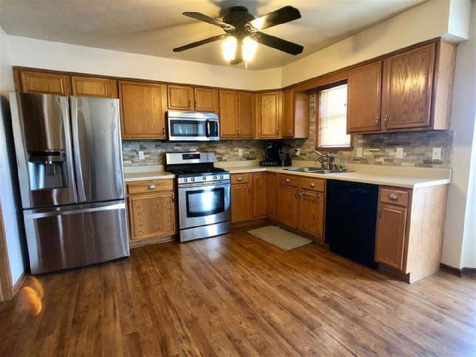
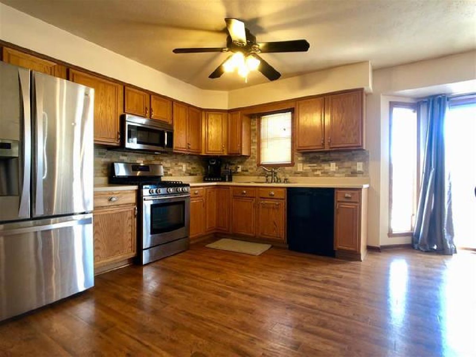
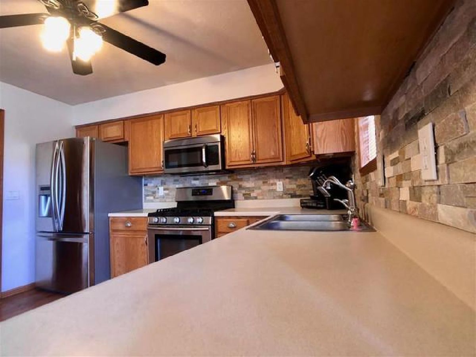
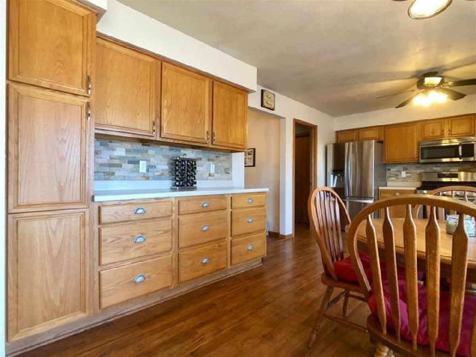
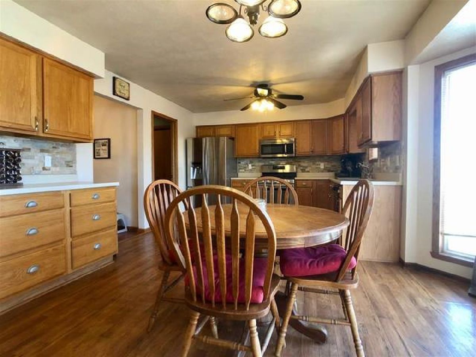
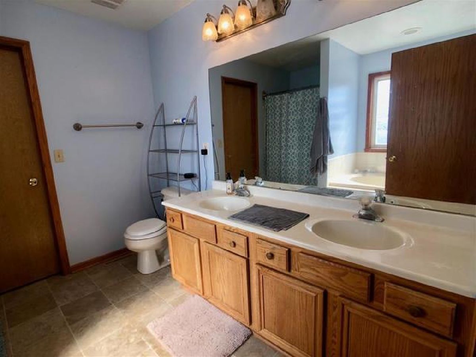
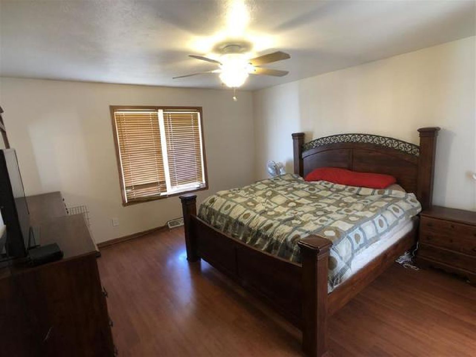
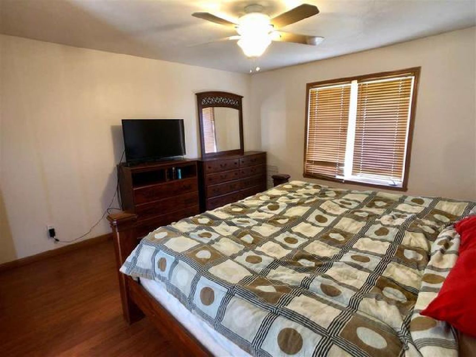
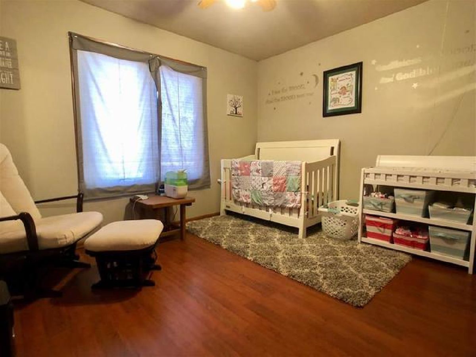
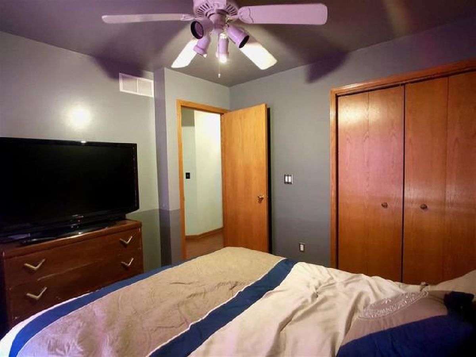
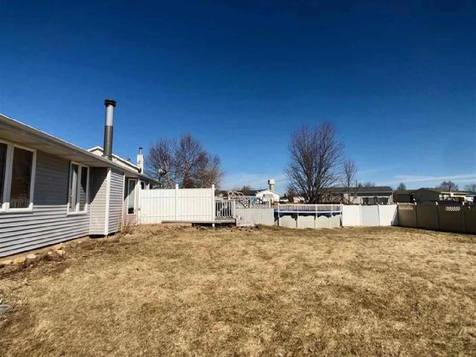
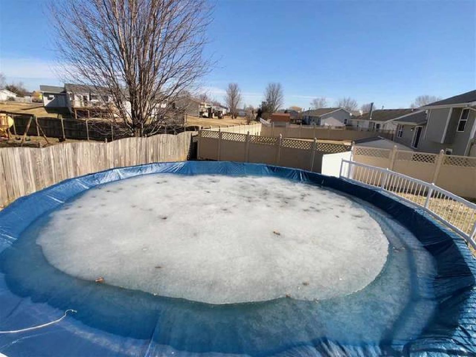
Room Specifics
Total Bedrooms: 3
Bedrooms Above Ground: 3
Bedrooms Below Ground: 0
Dimensions: —
Floor Type: —
Dimensions: —
Floor Type: —
Full Bathrooms: 2
Bathroom Amenities: —
Bathroom in Basement: 0
Rooms: —
Basement Description: Partially Finished
Other Specifics
| 3 | |
| — | |
| — | |
| — | |
| — | |
| 108X151X139X170 | |
| — | |
| — | |
| — | |
| — | |
| Not in DB | |
| — | |
| — | |
| — | |
| — |
Tax History
| Year | Property Taxes |
|---|---|
| 2019 | $4,292 |
Contact Agent
Nearby Similar Homes
Nearby Sold Comparables
Contact Agent
Listing Provided By
Dickerson & Nieman Realtors

