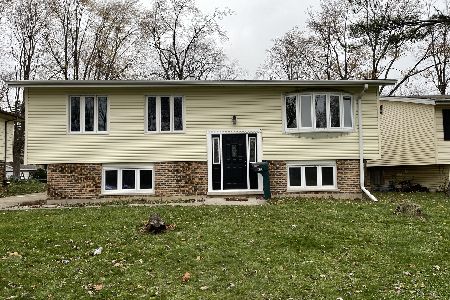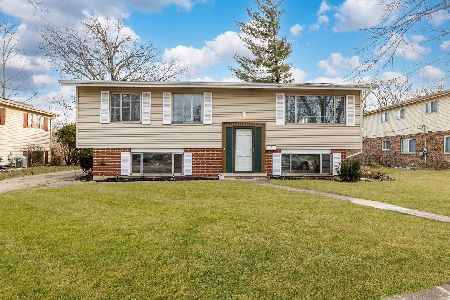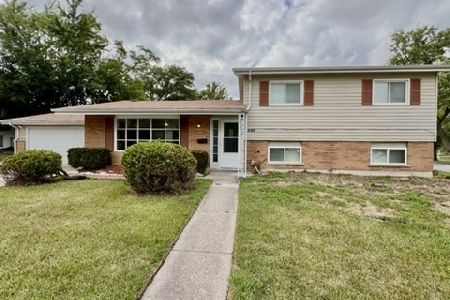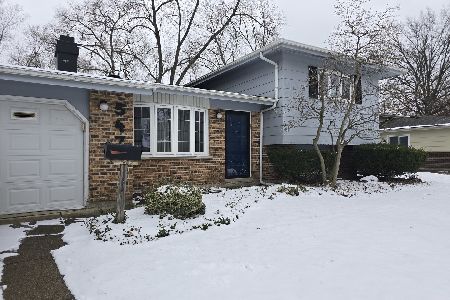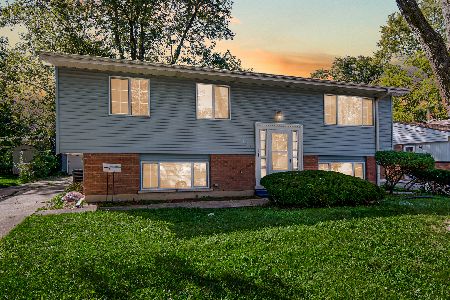509 Blair Street, Park Forest, Illinois 60466
$70,000
|
Sold
|
|
| Status: | Closed |
| Sqft: | 1,442 |
| Cost/Sqft: | $59 |
| Beds: | 4 |
| Baths: | 2 |
| Year Built: | 1964 |
| Property Taxes: | $9,812 |
| Days On Market: | 2770 |
| Lot Size: | 0,00 |
Description
Seller will give an additional $5,000 tax credit due to that there is no homeowner's exemption on the taxes. This will really reduce the amount of money buyer will need to close on this 4 Bdr. 3 Bath TRI-LEVEL HOME features an UPDATED KITCHEN w/All Appliances, an L-SHAPE LIVING/DINING ROOM w/sliding doors to a REAR PATIO in a perennial filled yard. It has a SPACIOUS ENTRANCE FOYER and offers GENEROUS SIZE BEDROOMS w/hardwood floors. The MBDR has a full master bath. The WALK-OUT lower level has a 4th bdr, FAMILYROOM and another full bath. New A/C 7/18. See agent remarks on taxes
Property Specifics
| Single Family | |
| — | |
| Tri-Level | |
| 1964 | |
| English | |
| — | |
| No | |
| — |
| Cook | |
| — | |
| 0 / Not Applicable | |
| None | |
| Lake Michigan | |
| Public Sewer | |
| 09987982 | |
| 31234310050000 |
Property History
| DATE: | EVENT: | PRICE: | SOURCE: |
|---|---|---|---|
| 9 Nov, 2018 | Sold | $70,000 | MRED MLS |
| 23 Oct, 2018 | Under contract | $85,000 | MRED MLS |
| — | Last price change | $105,000 | MRED MLS |
| 15 Jun, 2018 | Listed for sale | $120,000 | MRED MLS |
Room Specifics
Total Bedrooms: 4
Bedrooms Above Ground: 4
Bedrooms Below Ground: 0
Dimensions: —
Floor Type: Hardwood
Dimensions: —
Floor Type: Hardwood
Dimensions: —
Floor Type: Wood Laminate
Full Bathrooms: 2
Bathroom Amenities: —
Bathroom in Basement: 0
Rooms: Eating Area
Basement Description: Finished
Other Specifics
| 2 | |
| Concrete Perimeter | |
| Concrete | |
| — | |
| — | |
| 66X132 | |
| — | |
| None | |
| Hardwood Floors | |
| Range, Microwave, Dishwasher, Refrigerator | |
| Not in DB | |
| — | |
| — | |
| — | |
| — |
Tax History
| Year | Property Taxes |
|---|---|
| 2018 | $9,812 |
Contact Agent
Nearby Similar Homes
Nearby Sold Comparables
Contact Agent
Listing Provided By
RE/MAX 2000

