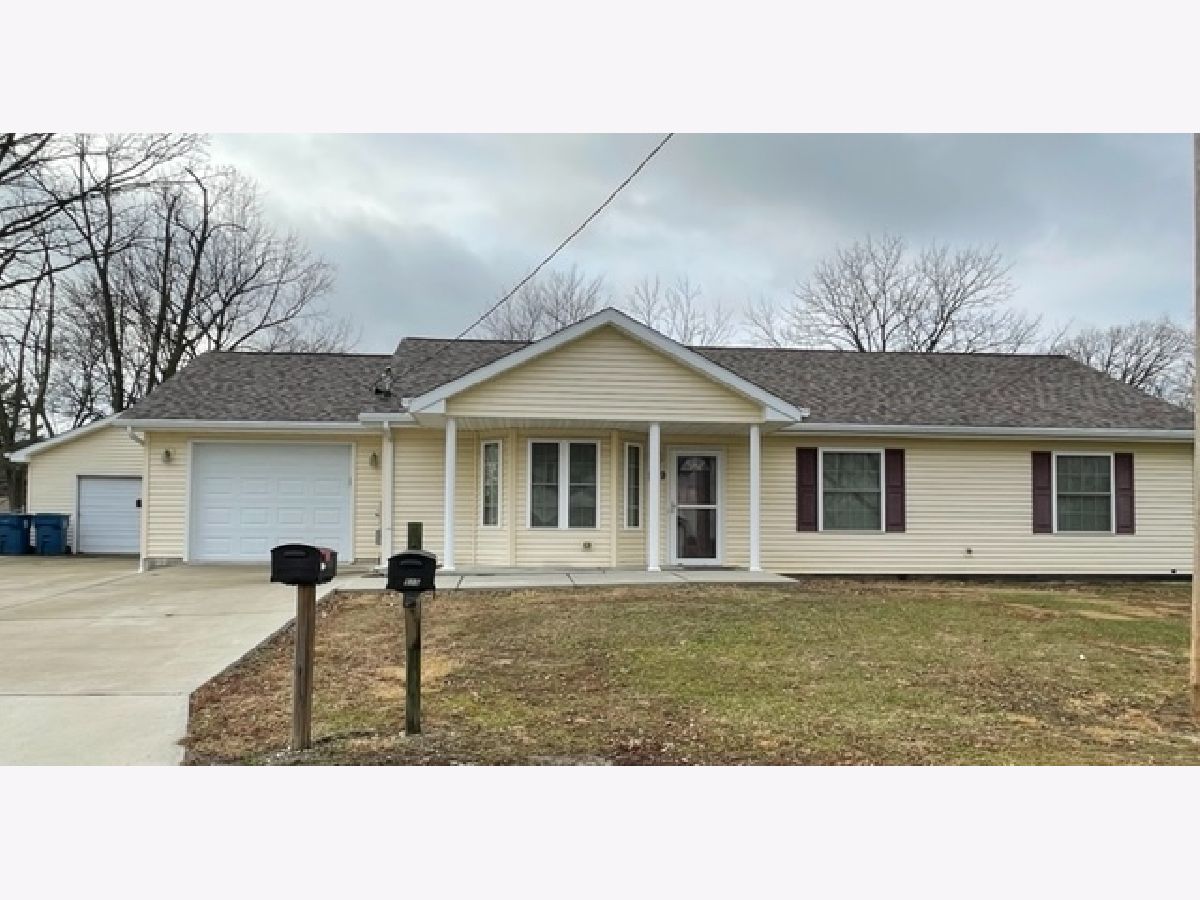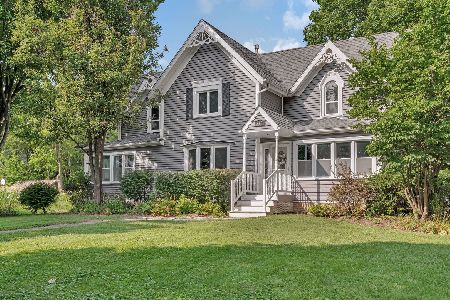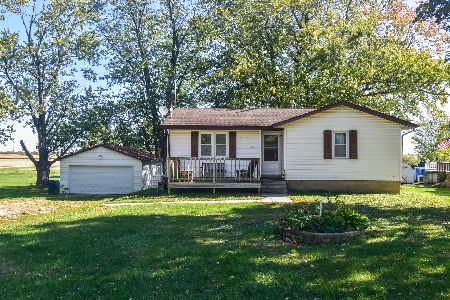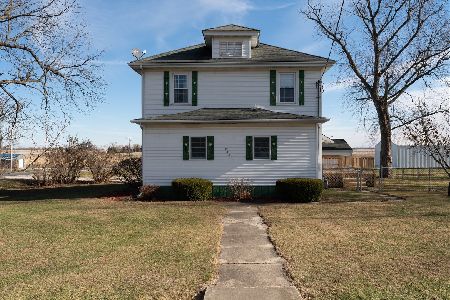509 Boxelder Street, Odell, Illinois 60460
$169,900
|
Sold
|
|
| Status: | Closed |
| Sqft: | 1,396 |
| Cost/Sqft: | $122 |
| Beds: | 2 |
| Baths: | 2 |
| Year Built: | 2014 |
| Property Taxes: | $3,437 |
| Days On Market: | 1471 |
| Lot Size: | 0,64 |
Description
Beautiful 2 bedroom, 2 bath home that is handicap accessible that offers 2 attached garages!! Bedrooms are large with WIC and bath with garden tub in the master suite. Hallway bathroom includes utility area with washer/dryer, WIC and double shower. Open floor plan with kitchen and Livingroom with electric fireplace. Sunroom looks over the patio and fenced in corner lot. First attached garage is a one car measuring 14' x 23' and second attached garage is a 4 car tandem measuring 26' x 33'!
Property Specifics
| Single Family | |
| — | |
| Ranch | |
| 2014 | |
| Full | |
| — | |
| No | |
| 0.64 |
| Livingston | |
| Not Applicable | |
| — / Not Applicable | |
| None | |
| Public | |
| Public Sewer | |
| 11301464 | |
| 10101020300200 |
Nearby Schools
| NAME: | DISTRICT: | DISTANCE: | |
|---|---|---|---|
|
Grade School
Odell Grade School |
45 | — | |
|
Middle School
Odell Grade School |
45 | Not in DB | |
|
High School
Pontiac High School |
429 | Not in DB | |
Property History
| DATE: | EVENT: | PRICE: | SOURCE: |
|---|---|---|---|
| 4 Mar, 2022 | Sold | $169,900 | MRED MLS |
| 10 Jan, 2022 | Under contract | $169,900 | MRED MLS |
| 10 Jan, 2022 | Listed for sale | $169,900 | MRED MLS |

Room Specifics
Total Bedrooms: 2
Bedrooms Above Ground: 2
Bedrooms Below Ground: 0
Dimensions: —
Floor Type: Wood Laminate
Full Bathrooms: 2
Bathroom Amenities: Handicap Shower,Garden Tub
Bathroom in Basement: 0
Rooms: Sun Room
Basement Description: Unfinished,Bathroom Rough-In,Egress Window
Other Specifics
| 5 | |
| Concrete Perimeter | |
| Concrete | |
| Patio | |
| Corner Lot,Fenced Yard | |
| 170X165 | |
| — | |
| Full | |
| First Floor Bedroom, First Floor Laundry, First Floor Full Bath, Walk-In Closet(s) | |
| Range, Dishwasher, Refrigerator, Washer, Dryer | |
| Not in DB | |
| — | |
| — | |
| — | |
| Electric |
Tax History
| Year | Property Taxes |
|---|---|
| 2022 | $3,437 |
Contact Agent
Nearby Similar Homes
Contact Agent
Listing Provided By
RE/MAX Rising






