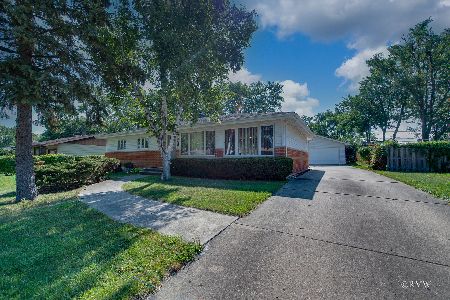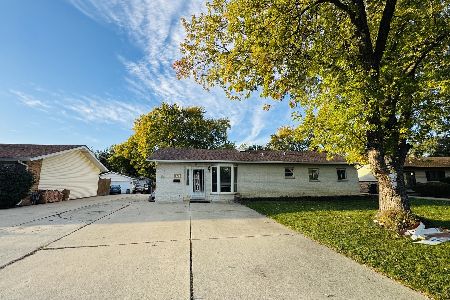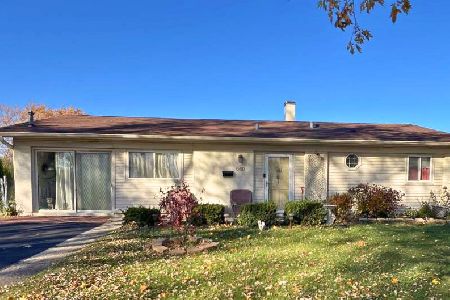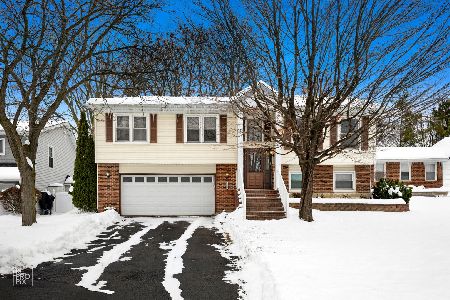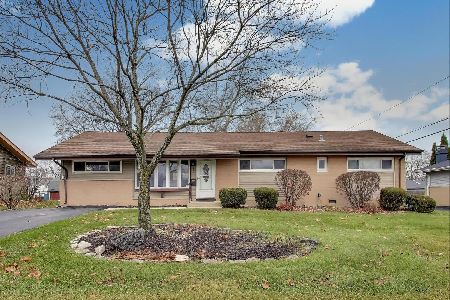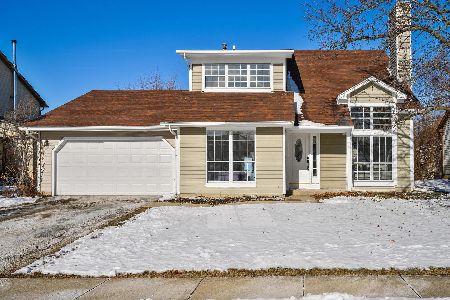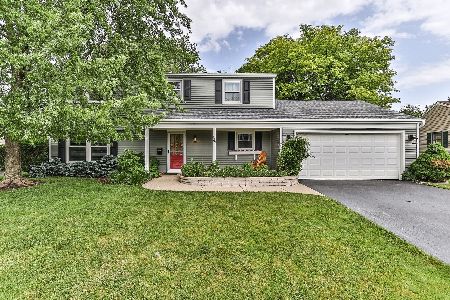509 Bristol Lane, Schaumburg, Illinois 60194
$290,000
|
Sold
|
|
| Status: | Closed |
| Sqft: | 0 |
| Cost/Sqft: | — |
| Beds: | 4 |
| Baths: | 2 |
| Year Built: | 1974 |
| Property Taxes: | $5,673 |
| Days On Market: | 3095 |
| Lot Size: | 0,00 |
Description
Lovely 4 bedroom, 2 bath split level home. Living room has impressive vaulted ceilings and skylight, bringing in plenty of sunlight all day long. Updated kitchen with granite counters, breakfast bar and a generous window looking out to the beautiful backyard. Separate dining area by the kitchen. Spacious family room with custom fireplace and heated flooring on the lower level. 3 bedrooms on the 2nd floor and a large, double-vanity bath with shower and jetted tub. 4th bedroom on the lower level and full bath. Hardwood floors throughout the first floor and 2nd floor bedrooms. Total interior square footage (including finished basement) is 1,584. Attached 2 car garage with brick paver driveway. Architectural shingles and exterior window trims. Crawl space for extra storage. A Beautiful, wooded backyard feels like your own private vacation - large double-level deck with plenty of landscaping. Just move in and enjoy!
Property Specifics
| Single Family | |
| — | |
| — | |
| 1974 | |
| Partial | |
| — | |
| No | |
| — |
| Cook | |
| — | |
| 0 / Not Applicable | |
| None | |
| Lake Michigan | |
| Public Sewer | |
| 09717795 | |
| 07163100100000 |
Nearby Schools
| NAME: | DISTRICT: | DISTANCE: | |
|---|---|---|---|
|
Grade School
Enders-salk Elementary School |
54 | — | |
|
Middle School
Enders-salk Elementary School |
54 | Not in DB | |
|
High School
Schaumburg High School |
211 | Not in DB | |
Property History
| DATE: | EVENT: | PRICE: | SOURCE: |
|---|---|---|---|
| 14 Dec, 2017 | Sold | $290,000 | MRED MLS |
| 17 Oct, 2017 | Under contract | $298,500 | MRED MLS |
| — | Last price change | $304,500 | MRED MLS |
| 10 Aug, 2017 | Listed for sale | $309,900 | MRED MLS |
Room Specifics
Total Bedrooms: 4
Bedrooms Above Ground: 4
Bedrooms Below Ground: 0
Dimensions: —
Floor Type: Hardwood
Dimensions: —
Floor Type: Hardwood
Dimensions: —
Floor Type: Carpet
Full Bathrooms: 2
Bathroom Amenities: Soaking Tub
Bathroom in Basement: 1
Rooms: No additional rooms
Basement Description: Finished
Other Specifics
| 2 | |
| — | |
| — | |
| Deck | |
| — | |
| 74X132X103X121 | |
| — | |
| None | |
| Vaulted/Cathedral Ceilings, Skylight(s), Hardwood Floors, Heated Floors | |
| Range, Microwave, Dishwasher, Refrigerator, Washer, Dryer | |
| Not in DB | |
| Curbs, Sidewalks, Street Paved | |
| — | |
| — | |
| — |
Tax History
| Year | Property Taxes |
|---|---|
| 2017 | $5,673 |
Contact Agent
Nearby Similar Homes
Nearby Sold Comparables
Contact Agent
Listing Provided By
arhome realty

