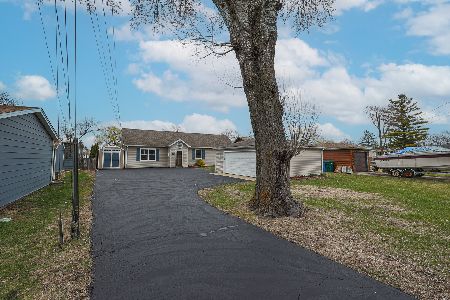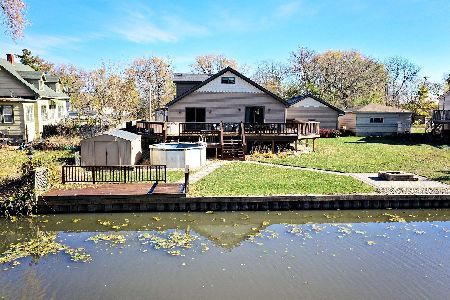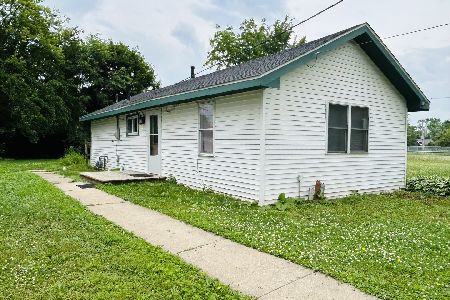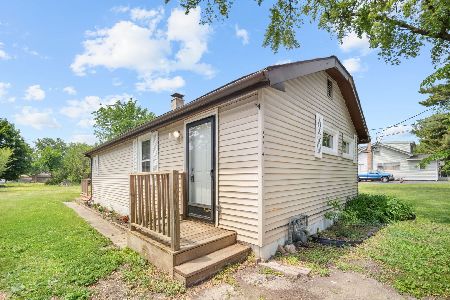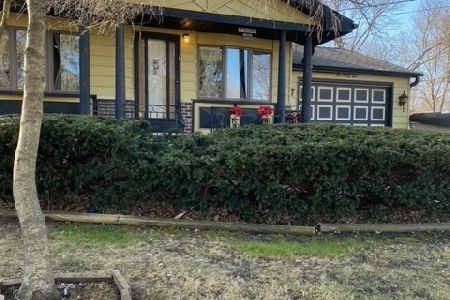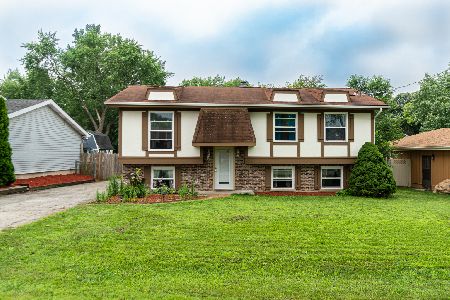509 Castle Road, Mchenry, Illinois 60050
$205,000
|
Sold
|
|
| Status: | Closed |
| Sqft: | 2,095 |
| Cost/Sqft: | $98 |
| Beds: | 3 |
| Baths: | 2 |
| Year Built: | 1980 |
| Property Taxes: | $5,139 |
| Days On Market: | 2504 |
| Lot Size: | 0,26 |
Description
Expanded Raised Ranch- Enjoy all the hard work and updates that the seller has put into their home. After 31 years it is time to downsize and move. The most captivating and prettiest homes you will see with attention to detail you won't easily find. A 10+ "wow" kitchen has been impeccably designed. Finest and most durable cabinets "tongue and groove construction" with a gleaming Silestone counters, ceramic back splash, two pantry cabinets w/ pull out drawers, upgraded stainless steel appliances, white Dakota planked ceilings, newer Feldco thermopane windows/doors, roof, a/c, furnace, hwh, humidifier, washer and dryer, over sized gutters, fully fenced yard with shed, 3/4" oak hardwood flooring, new carpet, garage door, three decks on property, expanded 23x23 lower level family room w/ cedar walls and walk out to luxurious park like backyard (see pics on kitchen table). Master bedroom bathroom has been updated along w/hallway bath. It does not get much better then this. Move in ready!
Property Specifics
| Single Family | |
| — | |
| — | |
| 1980 | |
| Full | |
| EXPANDED RAISED RANCH | |
| No | |
| 0.26 |
| Lake | |
| — | |
| 0 / Not Applicable | |
| None | |
| Community Well | |
| Septic-Private | |
| 10306054 | |
| 05043050110000 |
Property History
| DATE: | EVENT: | PRICE: | SOURCE: |
|---|---|---|---|
| 15 May, 2019 | Sold | $205,000 | MRED MLS |
| 18 Mar, 2019 | Under contract | $205,000 | MRED MLS |
| 13 Mar, 2019 | Listed for sale | $205,000 | MRED MLS |
Room Specifics
Total Bedrooms: 3
Bedrooms Above Ground: 3
Bedrooms Below Ground: 0
Dimensions: —
Floor Type: Carpet
Dimensions: —
Floor Type: Carpet
Full Bathrooms: 2
Bathroom Amenities: —
Bathroom in Basement: 0
Rooms: Other Room
Basement Description: Finished
Other Specifics
| 2 | |
| Concrete Perimeter | |
| Concrete | |
| Deck | |
| — | |
| 70X201X64X179 | |
| — | |
| Full | |
| Hardwood Floors, Wood Laminate Floors, Walk-In Closet(s) | |
| Washer, Dryer, Stainless Steel Appliance(s) | |
| Not in DB | |
| — | |
| — | |
| — | |
| — |
Tax History
| Year | Property Taxes |
|---|---|
| 2019 | $5,139 |
Contact Agent
Nearby Similar Homes
Nearby Sold Comparables
Contact Agent
Listing Provided By
Keller Williams Success Realty

