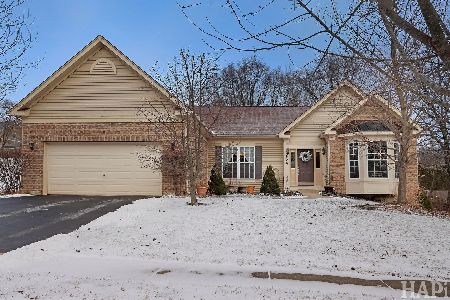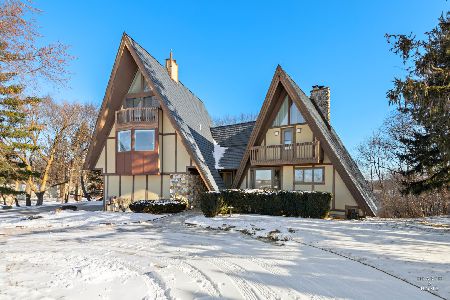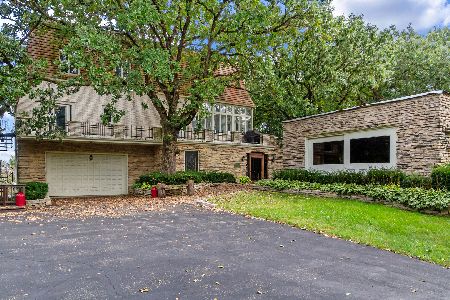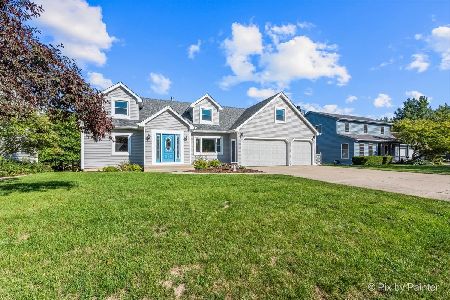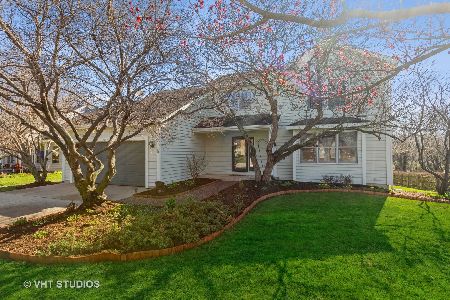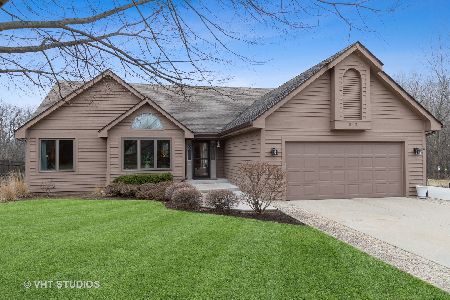509 Deer Run, Spring Grove, Illinois 60081
$209,000
|
Sold
|
|
| Status: | Closed |
| Sqft: | 3,836 |
| Cost/Sqft: | $57 |
| Beds: | 5 |
| Baths: | 3 |
| Year Built: | 1991 |
| Property Taxes: | $7,637 |
| Days On Market: | 5407 |
| Lot Size: | 0,46 |
Description
HUGE Home for the $$, Gleaming HW floors, Soaring ceilings, lots of windows,Wet Bar, Stunning Custom Kitchen w/ granite, True 5 bedrooms, Loft, First flr. master bedroom, luxury 2nd flr. bathroom w/ heated flr, 5 shower head sys, WP Soaker Tub. Finished Walkout bsmnt w/ heated floors, REC room, 5th Bedroom, & full office. Huge Private fenced in yard, Large storage shed all backing to wooded Chain O Lakes State Park.
Property Specifics
| Single Family | |
| — | |
| Cape Cod | |
| 1991 | |
| Full,Walkout | |
| — | |
| No | |
| 0.46 |
| Lake | |
| — | |
| 0 / Not Applicable | |
| None | |
| Private Well | |
| Septic-Private | |
| 07776082 | |
| 01281050060000 |
Nearby Schools
| NAME: | DISTRICT: | DISTANCE: | |
|---|---|---|---|
|
Grade School
Lotus School |
114 | — | |
|
Middle School
Stanton School |
114 | Not in DB | |
|
High School
Grant Community High School |
124 | Not in DB | |
Property History
| DATE: | EVENT: | PRICE: | SOURCE: |
|---|---|---|---|
| 2 Oct, 2012 | Sold | $209,000 | MRED MLS |
| 26 Sep, 2011 | Under contract | $219,900 | MRED MLS |
| — | Last price change | $230,000 | MRED MLS |
| 8 Apr, 2011 | Listed for sale | $250,000 | MRED MLS |
| 13 Jun, 2019 | Sold | $330,000 | MRED MLS |
| 9 May, 2019 | Under contract | $339,000 | MRED MLS |
| 6 May, 2019 | Listed for sale | $339,000 | MRED MLS |
| 21 Nov, 2023 | Sold | $450,000 | MRED MLS |
| 20 Oct, 2023 | Under contract | $465,000 | MRED MLS |
| — | Last price change | $475,000 | MRED MLS |
| 21 Sep, 2023 | Listed for sale | $475,000 | MRED MLS |
Room Specifics
Total Bedrooms: 5
Bedrooms Above Ground: 5
Bedrooms Below Ground: 0
Dimensions: —
Floor Type: Carpet
Dimensions: —
Floor Type: Carpet
Dimensions: —
Floor Type: Carpet
Dimensions: —
Floor Type: —
Full Bathrooms: 3
Bathroom Amenities: Whirlpool,Separate Shower,Double Sink,Garden Tub,Full Body Spray Shower,Soaking Tub
Bathroom in Basement: 1
Rooms: Bedroom 5,Eating Area,Loft,Office,Recreation Room
Basement Description: Finished,Exterior Access
Other Specifics
| 3 | |
| Concrete Perimeter | |
| Asphalt | |
| Deck, Above Ground Pool, Storms/Screens | |
| Fenced Yard,Forest Preserve Adjacent,Nature Preserve Adjacent,Landscaped,Wooded | |
| 70X120 | |
| Unfinished | |
| Full | |
| Vaulted/Cathedral Ceilings, Skylight(s), Bar-Wet, Heated Floors, First Floor Bedroom, First Floor Full Bath | |
| Dishwasher | |
| Not in DB | |
| Street Lights, Street Paved | |
| — | |
| — | |
| Wood Burning Stove |
Tax History
| Year | Property Taxes |
|---|---|
| 2012 | $7,637 |
| 2019 | $7,787 |
| 2023 | $9,865 |
Contact Agent
Nearby Similar Homes
Nearby Sold Comparables
Contact Agent
Listing Provided By
RE/MAX Unlimited Northwest

