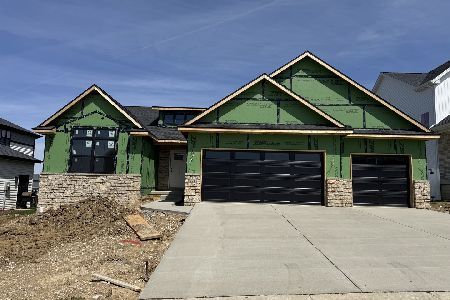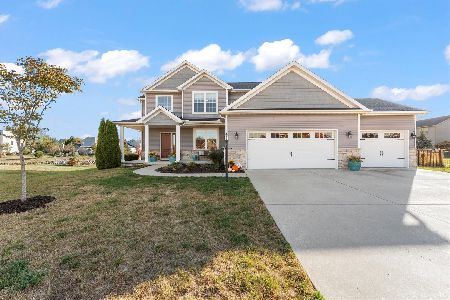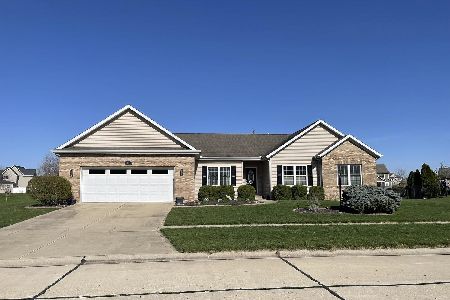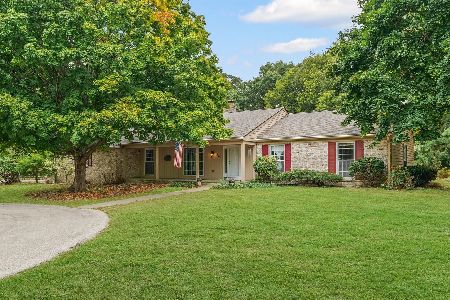509 Elk Drive, Mahomet, Illinois 61853
$315,000
|
Sold
|
|
| Status: | Closed |
| Sqft: | 2,960 |
| Cost/Sqft: | $110 |
| Beds: | 4 |
| Baths: | 4 |
| Year Built: | 2010 |
| Property Taxes: | $6,742 |
| Days On Market: | 2717 |
| Lot Size: | 0,00 |
Description
This is your opportunity to live in one of Mahomet's premier neighborhoods on a non-through road that leads to the park! With 5 bedrooms and 3 1/2 baths, there's plenty of room for everyone to have their own space. The main level has 9' ceilings, an open kitchen with granite, higher end appliances and maple cabinetry and leads to the breakfast area and living room with fireplace. Entertain guests in the formal dining room that's finished with crown molding or host the next backyard party and have fun on the oversized patio with pergola, the deep fenced yard or multiple play spaces that are set-up for the kid in all of us. Slip away to the master suite with nice sized walk-in closet, vaulted ceilings and private bathroom with large tub, separate shower and dual vanity. The basement has been finished with another bedroom, full bath and family room. Be a part of a community that has great schools, easy access to major interstates and is just minutes from Champaign.
Property Specifics
| Single Family | |
| — | |
| Traditional | |
| 2010 | |
| Full | |
| — | |
| No | |
| — |
| Champaign | |
| — | |
| 100 / Annual | |
| None | |
| Public | |
| Public Sewer | |
| 09965473 | |
| 151322354002 |
Nearby Schools
| NAME: | DISTRICT: | DISTANCE: | |
|---|---|---|---|
|
Grade School
Mahomet Elementary School |
3 | — | |
|
Middle School
Mahomet Junior High School |
3 | Not in DB | |
|
High School
Mahomet High School |
3 | Not in DB | |
Property History
| DATE: | EVENT: | PRICE: | SOURCE: |
|---|---|---|---|
| 2 Aug, 2018 | Sold | $315,000 | MRED MLS |
| 18 Jun, 2018 | Under contract | $325,000 | MRED MLS |
| — | Last price change | $339,900 | MRED MLS |
| 2 Jun, 2018 | Listed for sale | $339,900 | MRED MLS |
Room Specifics
Total Bedrooms: 5
Bedrooms Above Ground: 4
Bedrooms Below Ground: 1
Dimensions: —
Floor Type: —
Dimensions: —
Floor Type: —
Dimensions: —
Floor Type: —
Dimensions: —
Floor Type: —
Full Bathrooms: 4
Bathroom Amenities: —
Bathroom in Basement: 1
Rooms: Bedroom 5,Walk In Closet
Basement Description: Partially Finished
Other Specifics
| 3 | |
| — | |
| Concrete | |
| Patio, Gazebo | |
| — | |
| 87X125 | |
| — | |
| Full | |
| — | |
| Range, Microwave, Dishwasher, Disposal | |
| Not in DB | |
| — | |
| — | |
| — | |
| Gas Log |
Tax History
| Year | Property Taxes |
|---|---|
| 2018 | $6,742 |
Contact Agent
Nearby Similar Homes
Nearby Sold Comparables
Contact Agent
Listing Provided By
KELLER WILLIAMS-TREC









