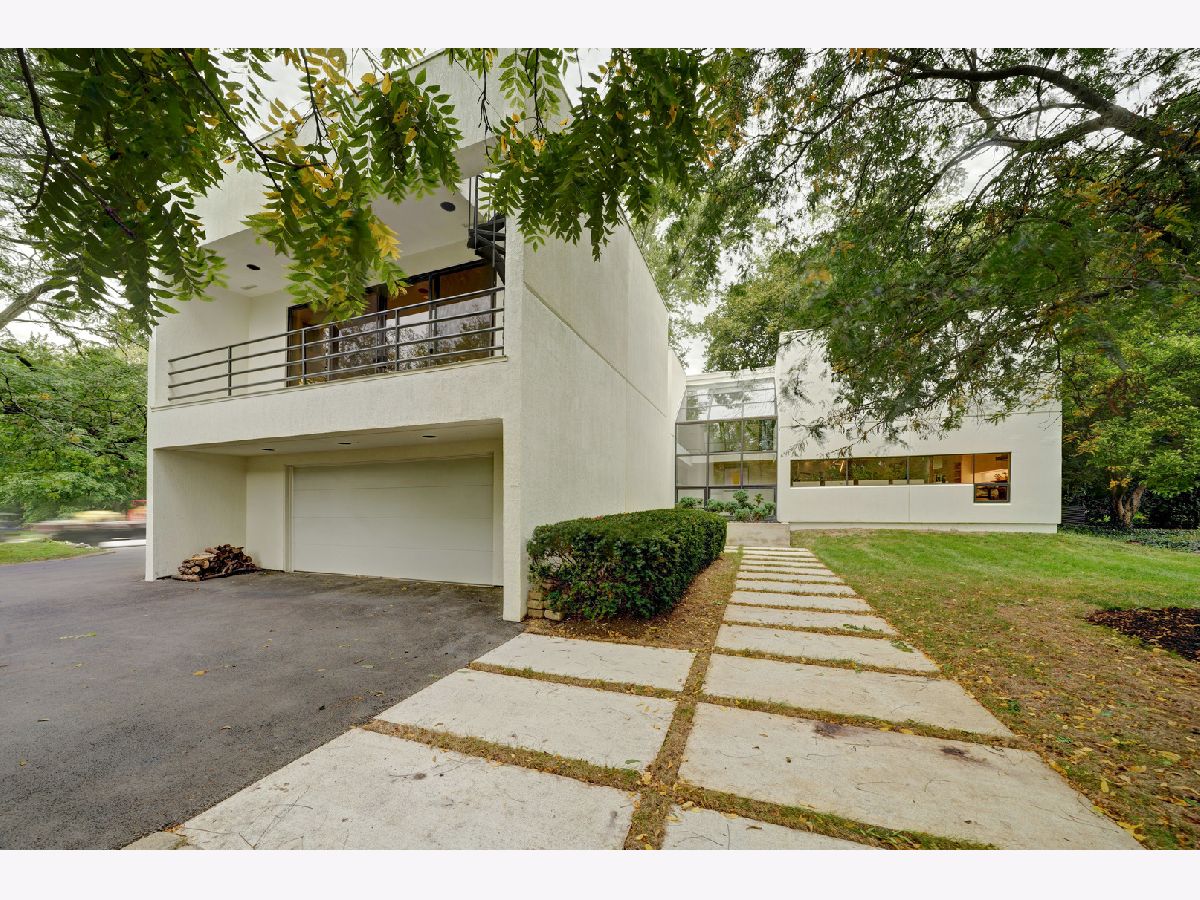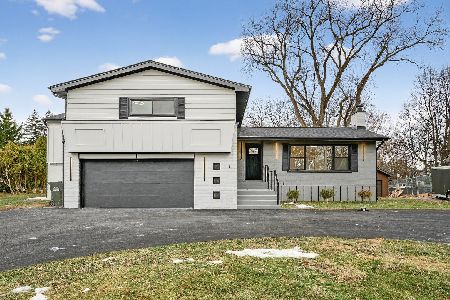509 Elmhurst Road, Prospect Heights, Illinois 60070
$750,000
|
Sold
|
|
| Status: | Closed |
| Sqft: | 3,591 |
| Cost/Sqft: | $216 |
| Beds: | 3 |
| Baths: | 4 |
| Year Built: | 1937 |
| Property Taxes: | $13,514 |
| Days On Market: | 794 |
| Lot Size: | 0,66 |
Description
Welcome to a captivating Mid-Century Modern masterpiece, a 4-bedroom, 3.1 bathroom residence that seamlessly embodies the essence of modern living. This home, with its sleek architectural design and meticulously curated interior, strikes a harmonious balance between style, comfort, and functionality. As you step inside, an open-concept living space unfolds, bathed in natural light and adorned with clean lines, setting a welcoming tone. The expansive living room boasts a granite-faced, wood-burning fireplace, establishing a cozy focal point that flows seamlessly into the formal dining space. Enjoy breathtaking views from both rooms through custom glass handrails and a stunning three-story atrium garden, seamlessly blending the indoors with the outdoors. The gourmet kitchen, a haven for culinary enthusiasts, features top-of-the-line appliances including a Wolf stove and industrial-grade hood, along with hard-surfaced countertops and convenient outdoor access. Step outside to an expansive backyard oasis-a landscaped garden, patio, and outdoor seating area, creating a tranquil retreat on over a half-acre lot. Flexibility is paramount in this modern dwelling, with additional space on the bedroom level that can serve as a family room, entertaining space, or a home office. The primary suite is a luxurious haven with a private en-suite bathroom/dressing suite boasting modern fixtures, a soaking tub, a separate walk-in shower, and privacy block-out shades. Two more well-appointed bedrooms on the second level accommodate family and guests, while a private guest suite on the lower level provides a separate retreat with its own bathroom and visiting area. This modern abode is equipped with commercial, energy-efficient windows, smart home technology, and a two-car garage with ample storage. Located in a coveted school district, including Hersey High School, and offering easy access to amenities, this home is the epitome of contemporary luxury. Immerse yourself in a lifestyle where innovation meets comfort, and every detail is meticulously designed. Don't miss the chance to call this exceptional 4-bedroom, 3.1 bathroom modern home your own-a sanctuary where sophistication and practicality converge.
Property Specifics
| Single Family | |
| — | |
| — | |
| 1937 | |
| — | |
| — | |
| No | |
| 0.66 |
| Cook | |
| — | |
| 0 / Not Applicable | |
| — | |
| — | |
| — | |
| 11930457 | |
| 03222010230000 |
Nearby Schools
| NAME: | DISTRICT: | DISTANCE: | |
|---|---|---|---|
|
Grade School
Dwight D Eisenhower Elementary S |
23 | — | |
|
Middle School
Macarthur Middle School |
23 | Not in DB | |
|
High School
John Hersey High School |
214 | Not in DB | |
|
Alternate Elementary School
Anne Sullivan Elementary School |
— | Not in DB | |
Property History
| DATE: | EVENT: | PRICE: | SOURCE: |
|---|---|---|---|
| 3 Nov, 2014 | Sold | $440,000 | MRED MLS |
| 13 Oct, 2014 | Under contract | $475,000 | MRED MLS |
| 6 Oct, 2014 | Listed for sale | $475,000 | MRED MLS |
| 6 Feb, 2024 | Sold | $750,000 | MRED MLS |
| 7 Dec, 2023 | Under contract | $774,900 | MRED MLS |
| — | Last price change | $799,900 | MRED MLS |
| 14 Nov, 2023 | Listed for sale | $799,900 | MRED MLS |








































Room Specifics
Total Bedrooms: 4
Bedrooms Above Ground: 3
Bedrooms Below Ground: 1
Dimensions: —
Floor Type: —
Dimensions: —
Floor Type: —
Dimensions: —
Floor Type: —
Full Bathrooms: 4
Bathroom Amenities: Whirlpool,Separate Shower,Double Sink,Bidet
Bathroom in Basement: 1
Rooms: —
Basement Description: Partially Finished
Other Specifics
| 2 | |
| — | |
| Asphalt | |
| — | |
| — | |
| 101X288 | |
| — | |
| — | |
| — | |
| — | |
| Not in DB | |
| — | |
| — | |
| — | |
| — |
Tax History
| Year | Property Taxes |
|---|---|
| 2014 | $12,144 |
| 2024 | $13,514 |
Contact Agent
Nearby Similar Homes
Nearby Sold Comparables
Contact Agent
Listing Provided By
@properties Christie's International Real Estate





