509 Henry Street, Mount Prospect, Illinois 60056
$415,000
|
Sold
|
|
| Status: | Closed |
| Sqft: | 0 |
| Cost/Sqft: | — |
| Beds: | 4 |
| Baths: | 3 |
| Year Built: | 1952 |
| Property Taxes: | $8,173 |
| Days On Market: | 1700 |
| Lot Size: | 0,17 |
Description
Welcome home to this beautiful updated four bedroom, two and half bathroom all brick Cape Cod with tons of space and close to everything this beautiful area has to offer. Freshly painted and hardwood floors throughout the 1st floor. Remodeled kitchen with maple cabinets and granite counters, breakfast bar and stainless steel appliances including a brand new refrigerator. Two bedrooms and half bath on the 1st floor. Two bedrooms, sitting area, walk-in closet, and full bath on 2nd floor. Finished basement with recreation room, office/playroom, spa full bath with steam shower, laundry room with new washer & dryer and additional storage space, and separate utility/storage area. Newer windows, newer roof, newer upgraded electric panel to 200 amp service and a new wood gate and fence to the expansive yard, large patio for entertaining and newer 2 1/2 car garage with side dog run. Great location, close to downtown and only 5 blocks to the Metra Train Station
Property Specifics
| Single Family | |
| — | |
| Cape Cod | |
| 1952 | |
| Full | |
| — | |
| No | |
| 0.17 |
| Cook | |
| — | |
| — / Not Applicable | |
| None | |
| Lake Michigan | |
| Public Sewer | |
| 11097337 | |
| 03343270030000 |
Nearby Schools
| NAME: | DISTRICT: | DISTANCE: | |
|---|---|---|---|
|
Grade School
Fairview Elementary School |
57 | — | |
|
Middle School
Lincoln Junior High School |
57 | Not in DB | |
|
High School
Prospect High School |
214 | Not in DB | |
Property History
| DATE: | EVENT: | PRICE: | SOURCE: |
|---|---|---|---|
| 22 Aug, 2016 | Sold | $371,301 | MRED MLS |
| 20 Jul, 2016 | Under contract | $369,900 | MRED MLS |
| 14 Jul, 2016 | Listed for sale | $369,900 | MRED MLS |
| 19 Jul, 2021 | Sold | $415,000 | MRED MLS |
| 27 May, 2021 | Under contract | $409,000 | MRED MLS |
| 25 May, 2021 | Listed for sale | $409,000 | MRED MLS |
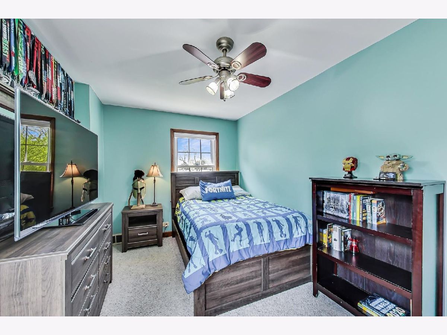
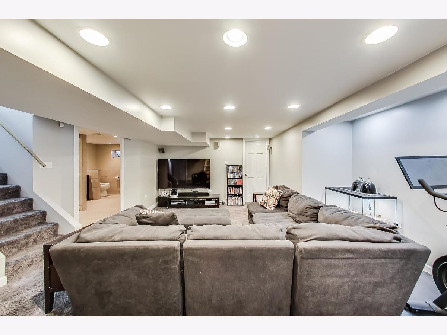
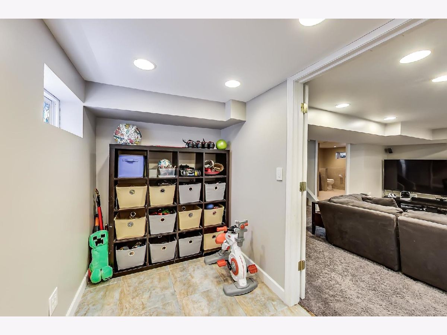
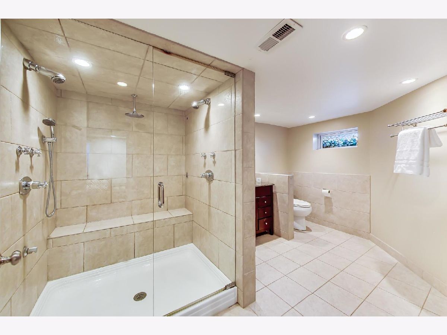
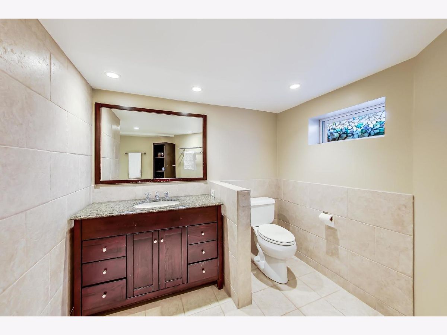
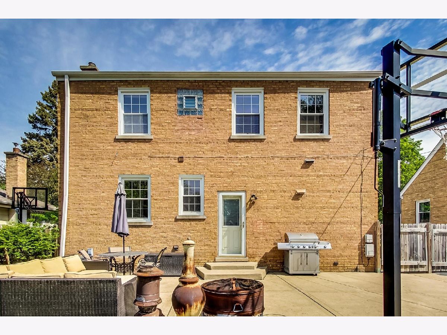
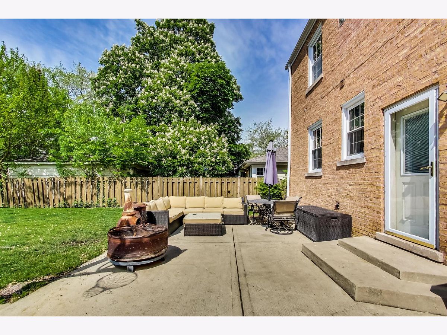
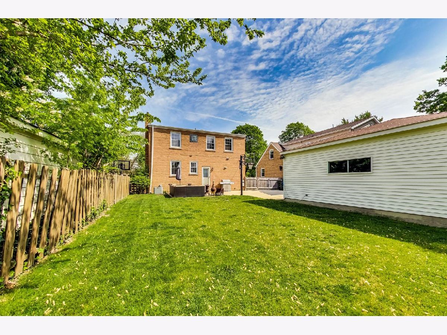
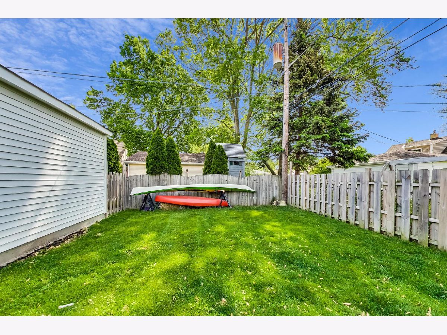
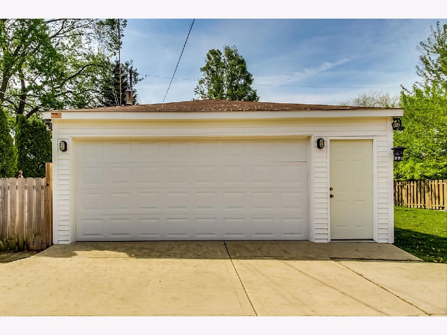
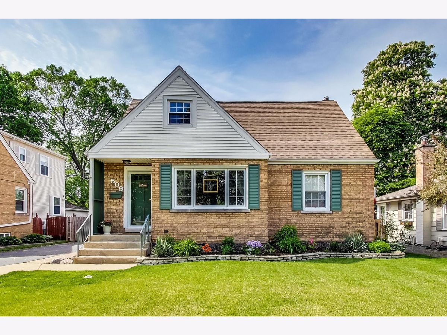
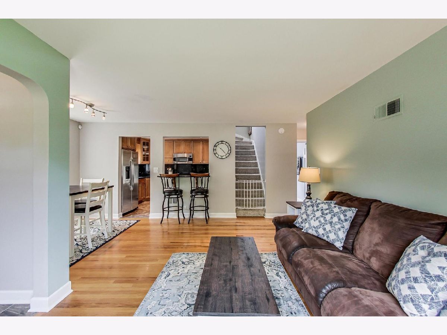
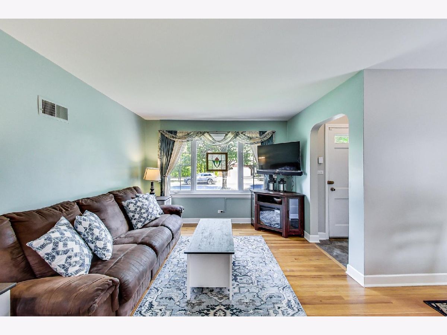
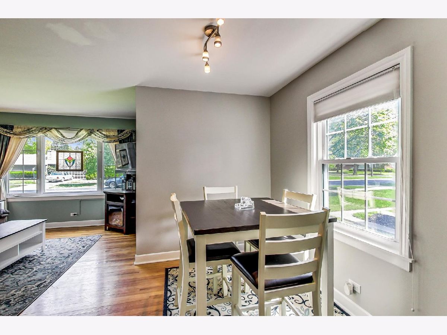
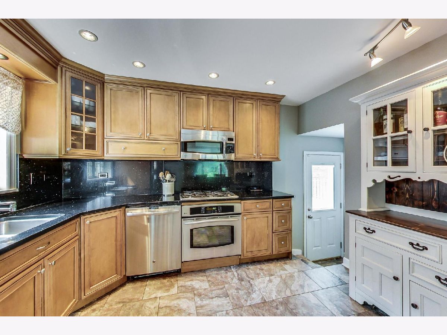
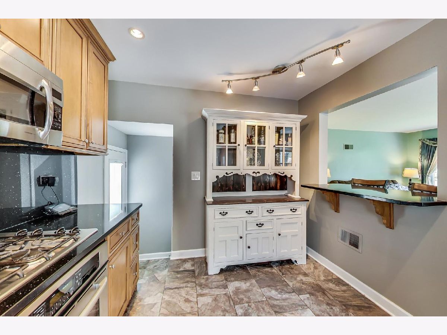
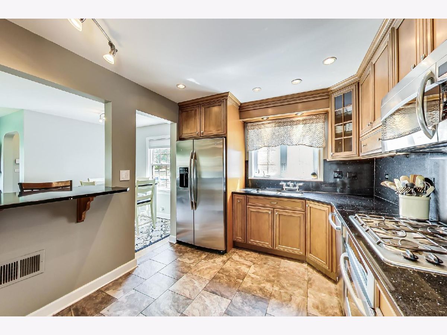
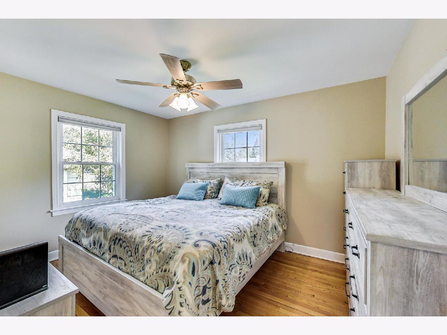
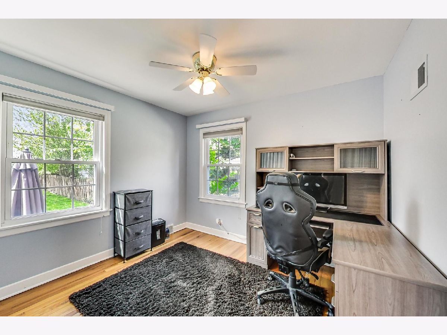
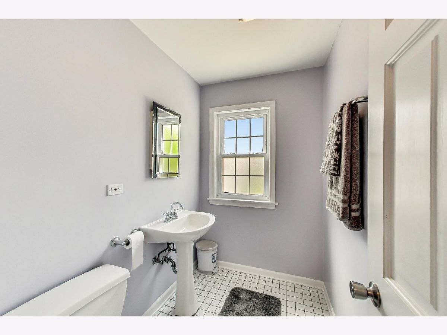
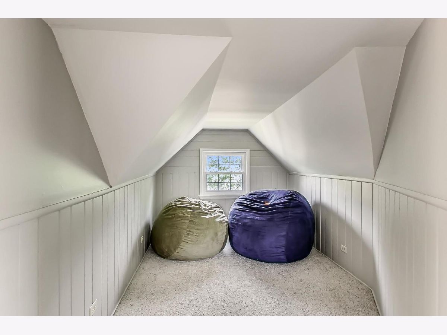
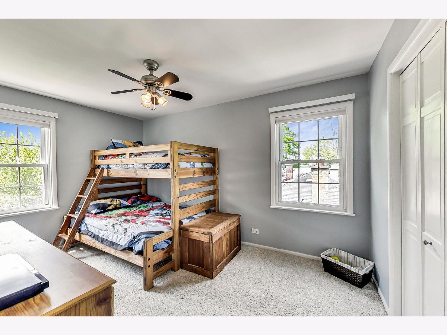
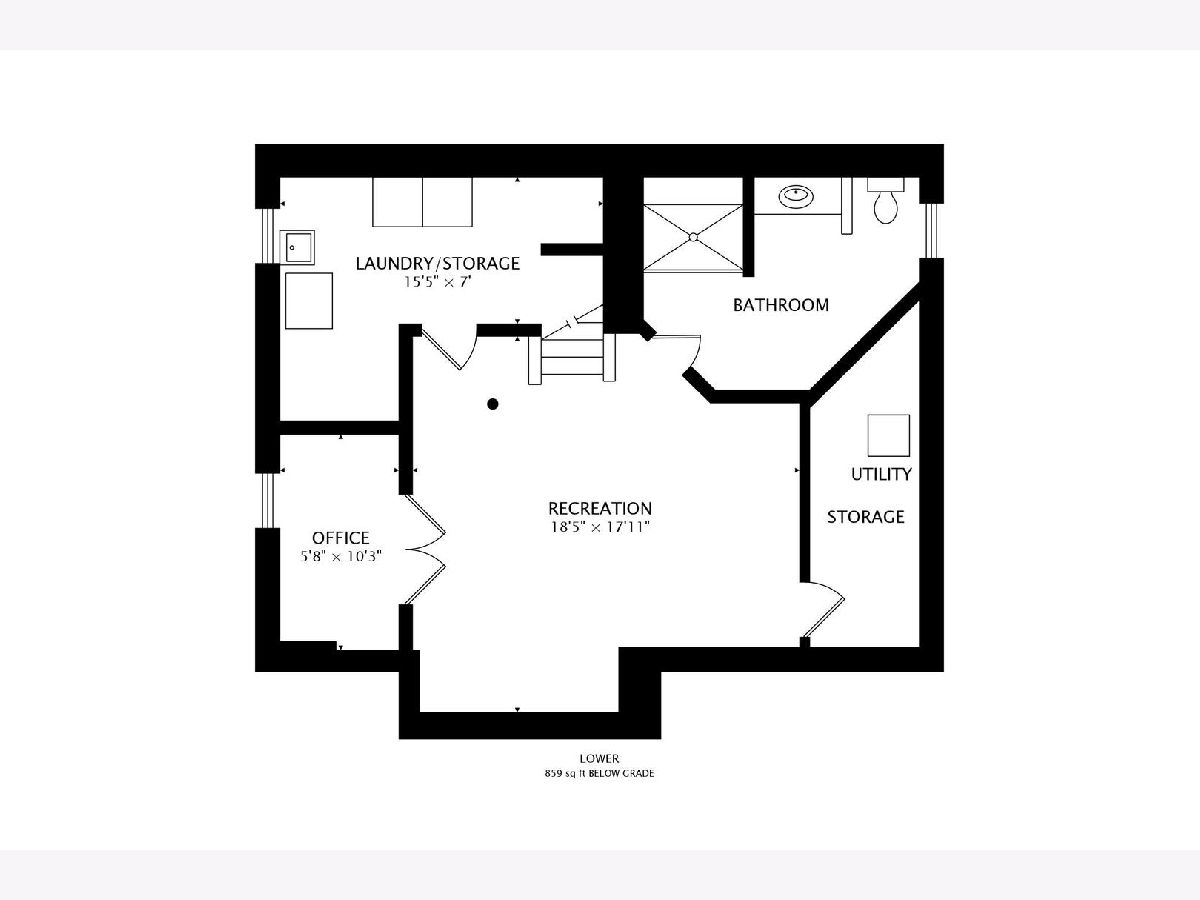
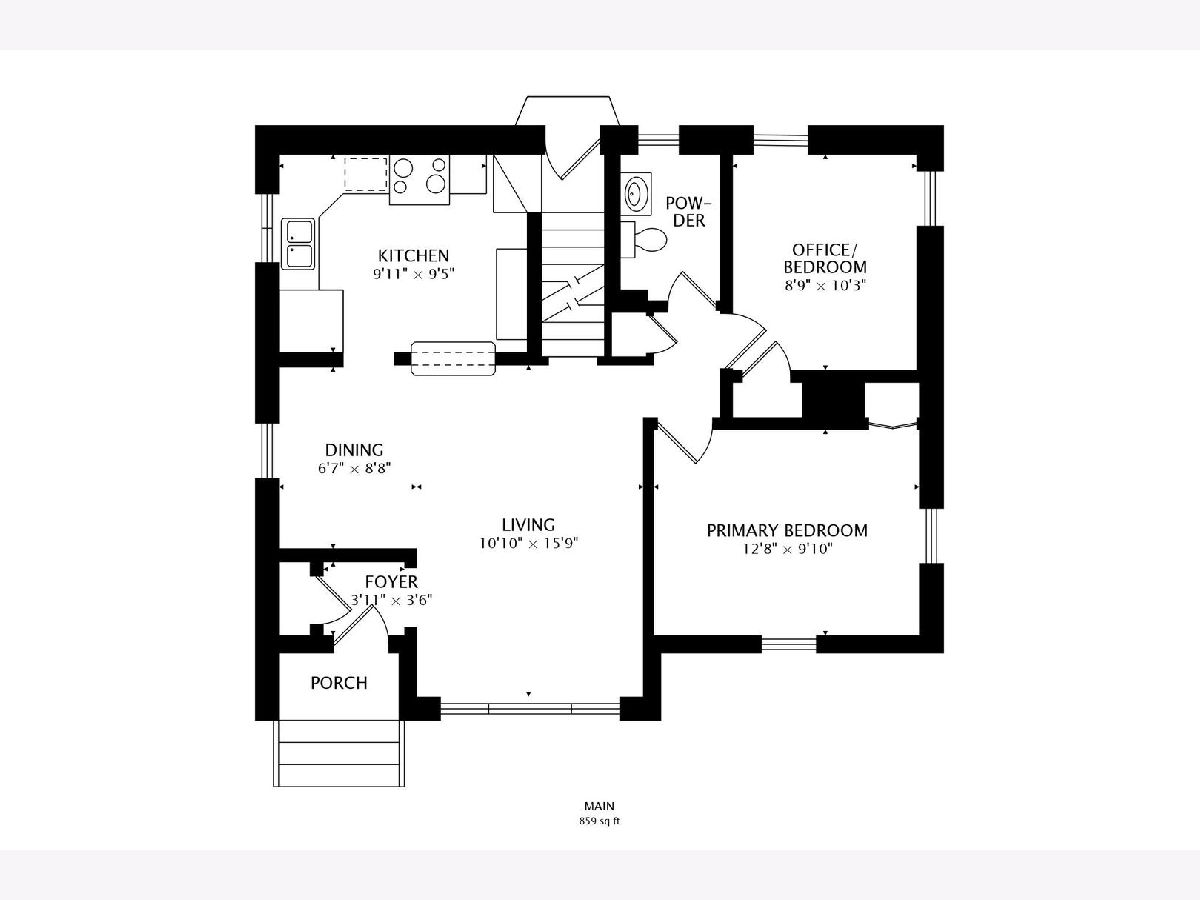
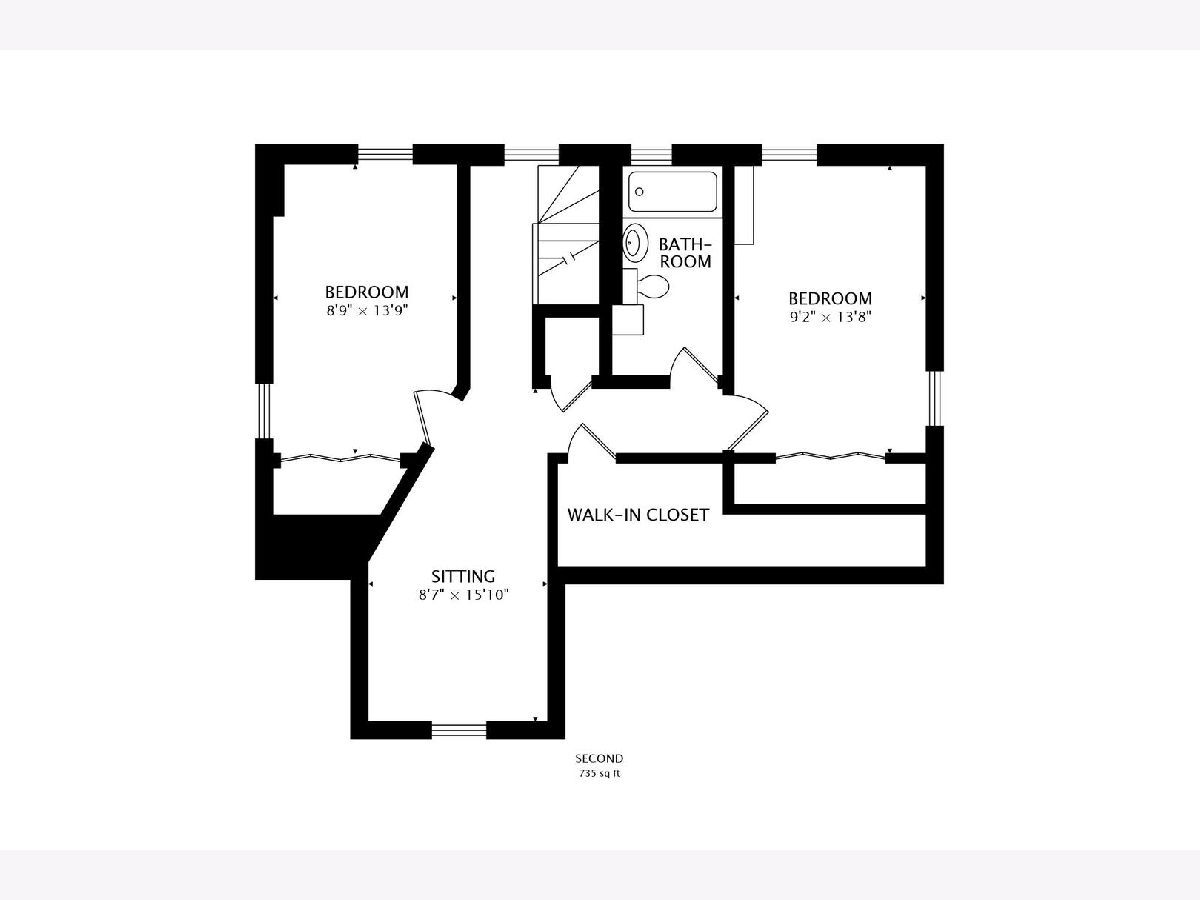
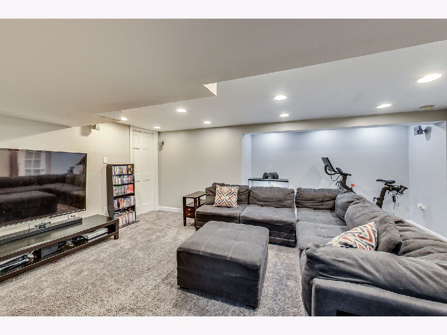
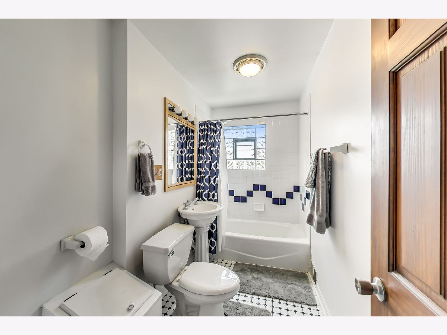
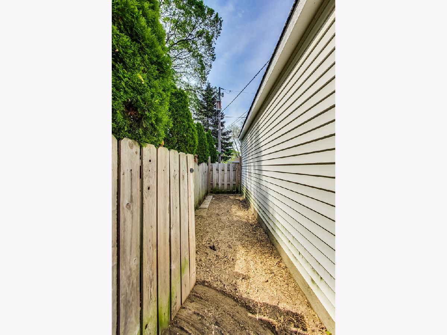
Room Specifics
Total Bedrooms: 4
Bedrooms Above Ground: 4
Bedrooms Below Ground: 0
Dimensions: —
Floor Type: Hardwood
Dimensions: —
Floor Type: Carpet
Dimensions: —
Floor Type: Carpet
Full Bathrooms: 3
Bathroom Amenities: Separate Shower,Steam Shower
Bathroom in Basement: 1
Rooms: Foyer,Office,Recreation Room,Sitting Room,Walk In Closet,Other Room
Basement Description: Finished
Other Specifics
| 2 | |
| — | |
| Asphalt | |
| Patio | |
| Fenced Yard | |
| 55X134 | |
| — | |
| None | |
| Hardwood Floors, First Floor Bedroom, Granite Counters | |
| Range, Microwave, Dishwasher, Refrigerator, Washer, Dryer, Disposal, Stainless Steel Appliance(s) | |
| Not in DB | |
| Curbs, Sidewalks, Street Lights, Street Paved | |
| — | |
| — | |
| — |
Tax History
| Year | Property Taxes |
|---|---|
| 2016 | $6,391 |
| 2021 | $8,173 |
Contact Agent
Nearby Similar Homes
Nearby Sold Comparables
Contact Agent
Listing Provided By
Dream Town Realty







