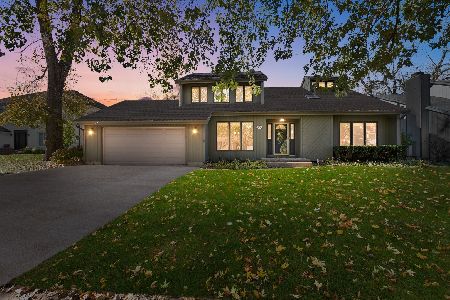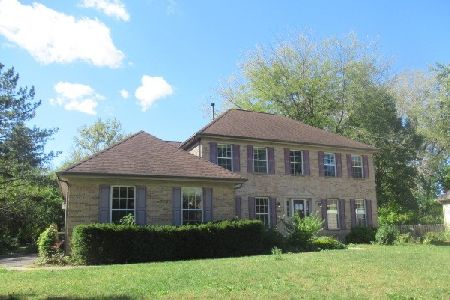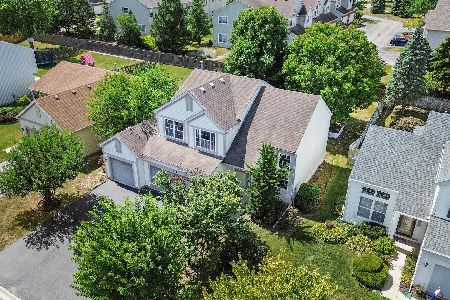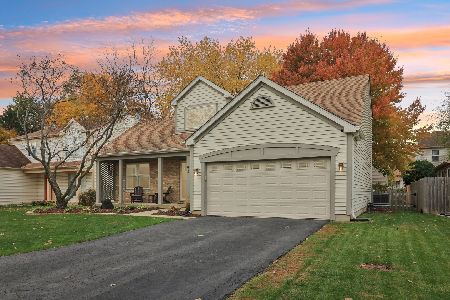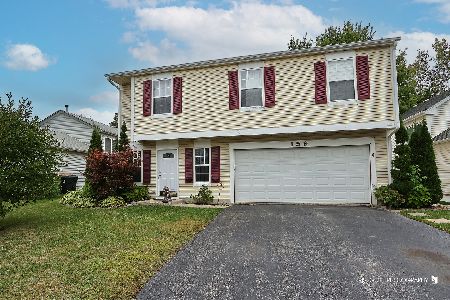509 Laurie Court, Grayslake, Illinois 60030
$285,000
|
Sold
|
|
| Status: | Closed |
| Sqft: | 2,398 |
| Cost/Sqft: | $122 |
| Beds: | 3 |
| Baths: | 3 |
| Year Built: | 1988 |
| Property Taxes: | $12,403 |
| Days On Market: | 2284 |
| Lot Size: | 0,39 |
Description
Great opportunity! Priced to sell! Walking up to this gorgeous home tucked away on a quiet cul-de-sac in the heart of the popular West Trail Grayslake neighborhood, the soaring trees & large yard immediately draw you in. Freshly painted, the great room has vaulted plank ceilings w/ hardwood floors & a floor to ceiling river rock fireplace. The first floor master has dual closets (one a walk in) and a beautifully remodeled en suite bathroom. Off the master bedroom french doors, there's a sitting room which makes a perfect office, toy room, or nursery. Across the back of the house are large slider doors and windows which let in great light. The separate dining room leads to the updated kitchen with white cabinets, stainless steel appliances, & granite counters. Convenient 1st floor laundry & mud room is a perfect drop spot from the garage. Upstairs, there's a loft area that overlooks the family room, two more bedrooms, & updated bath. Enjoy the peace of mind that so much has been done.
Property Specifics
| Single Family | |
| — | |
| Contemporary | |
| 1988 | |
| Partial | |
| CUSTOM | |
| No | |
| 0.39 |
| Lake | |
| West Trail | |
| 0 / Not Applicable | |
| None | |
| Public | |
| Public Sewer | |
| 10493324 | |
| 06271020200000 |
Nearby Schools
| NAME: | DISTRICT: | DISTANCE: | |
|---|---|---|---|
|
Grade School
Woodview School |
46 | — | |
|
Middle School
Grayslake Middle School |
46 | Not in DB | |
|
High School
Grayslake Central High School |
127 | Not in DB | |
Property History
| DATE: | EVENT: | PRICE: | SOURCE: |
|---|---|---|---|
| 27 Sep, 2019 | Sold | $285,000 | MRED MLS |
| 3 Sep, 2019 | Under contract | $292,500 | MRED MLS |
| 22 Aug, 2019 | Listed for sale | $292,500 | MRED MLS |
Room Specifics
Total Bedrooms: 3
Bedrooms Above Ground: 3
Bedrooms Below Ground: 0
Dimensions: —
Floor Type: Carpet
Dimensions: —
Floor Type: Carpet
Full Bathrooms: 3
Bathroom Amenities: Separate Shower,Double Sink
Bathroom in Basement: 0
Rooms: Eating Area,Loft,Sun Room,Heated Sun Room
Basement Description: Unfinished,Crawl
Other Specifics
| 2 | |
| Concrete Perimeter | |
| Brick | |
| Deck, Dog Run, Storms/Screens | |
| Cul-De-Sac,Fenced Yard | |
| 41X154X77X131X130 | |
| Unfinished | |
| Full | |
| Vaulted/Cathedral Ceilings, Skylight(s), Hardwood Floors, First Floor Bedroom, First Floor Laundry, First Floor Full Bath | |
| Range, Microwave, Refrigerator, Washer, Dryer, Disposal | |
| Not in DB | |
| Sidewalks, Street Lights, Street Paved | |
| — | |
| — | |
| Wood Burning, Wood Burning Stove, Attached Fireplace Doors/Screen, Gas Log, Gas Starter |
Tax History
| Year | Property Taxes |
|---|---|
| 2019 | $12,403 |
Contact Agent
Nearby Similar Homes
Nearby Sold Comparables
Contact Agent
Listing Provided By
@properties

