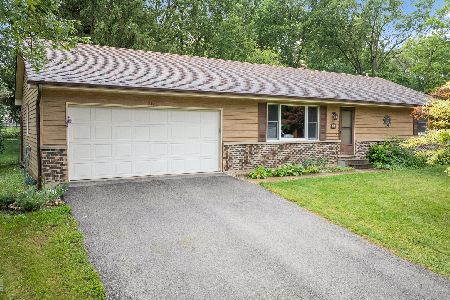509 Madison Street, Yorkville, Illinois 60560
$195,000
|
Sold
|
|
| Status: | Closed |
| Sqft: | 1,700 |
| Cost/Sqft: | $118 |
| Beds: | 3 |
| Baths: | 3 |
| Year Built: | 1975 |
| Property Taxes: | $6,228 |
| Days On Market: | 3113 |
| Lot Size: | 0,00 |
Description
3 Bedroom / 3 Bathroom home in private setting with low-maintenance yard, seconds away from downtown & Route 47! Featuring a 2 car attached garage, gas fireplace, remodelled kitchen w/ island & extra cabinetry, massive two-tiered deck, gorgeous wooden privacy fence, newly replaced roof, full bathroom in basement with additional vanity space, basement bar setup, mudroom, massive basement storage space, and two additional bedrooms in basement that can be used for even more storage! This home has been Newly Painted and is in Move-In Condition! All it takes is your aesthetic eye to make this home!
Property Specifics
| Single Family | |
| — | |
| Ranch | |
| 1975 | |
| Full | |
| — | |
| No | |
| — |
| Kendall | |
| — | |
| 0 / Not Applicable | |
| None | |
| Public | |
| Public Sewer | |
| 09696818 | |
| 0538252006 |
Nearby Schools
| NAME: | DISTRICT: | DISTANCE: | |
|---|---|---|---|
|
Grade School
Yorkville Grade School |
115 | — | |
|
Middle School
Yorkville Middle School |
115 | Not in DB | |
|
High School
Yorkville High School |
115 | Not in DB | |
|
Alternate Elementary School
Circle Center Grade School |
— | Not in DB | |
Property History
| DATE: | EVENT: | PRICE: | SOURCE: |
|---|---|---|---|
| 19 Nov, 2012 | Sold | $142,500 | MRED MLS |
| 6 Nov, 2012 | Under contract | $160,000 | MRED MLS |
| — | Last price change | $169,900 | MRED MLS |
| 25 May, 2012 | Listed for sale | $185,900 | MRED MLS |
| 13 Mar, 2018 | Sold | $195,000 | MRED MLS |
| 19 Jan, 2018 | Under contract | $199,900 | MRED MLS |
| — | Last price change | $205,000 | MRED MLS |
| 20 Jul, 2017 | Listed for sale | $225,000 | MRED MLS |
Room Specifics
Total Bedrooms: 5
Bedrooms Above Ground: 3
Bedrooms Below Ground: 2
Dimensions: —
Floor Type: Carpet
Dimensions: —
Floor Type: Carpet
Dimensions: —
Floor Type: Carpet
Dimensions: —
Floor Type: —
Full Bathrooms: 3
Bathroom Amenities: —
Bathroom in Basement: 1
Rooms: Bedroom 5
Basement Description: Finished
Other Specifics
| 2 | |
| — | |
| Asphalt | |
| Deck | |
| — | |
| 86' X 216' | |
| — | |
| Full | |
| First Floor Bedroom, First Floor Laundry, First Floor Full Bath | |
| Microwave, Dishwasher, Refrigerator, High End Refrigerator, Freezer, Washer, Dryer, Disposal, Stainless Steel Appliance(s), Cooktop, Built-In Oven, Range Hood | |
| Not in DB | |
| — | |
| — | |
| — | |
| Gas Log, Gas Starter |
Tax History
| Year | Property Taxes |
|---|---|
| 2012 | $6,215 |
| 2018 | $6,228 |
Contact Agent
Nearby Similar Homes
Contact Agent
Listing Provided By
Downtown Realty Company






