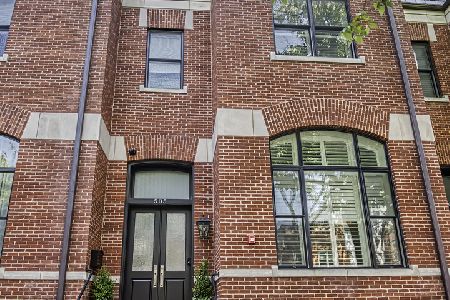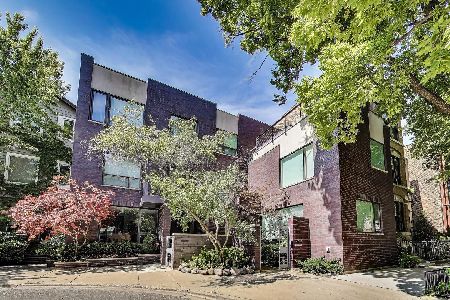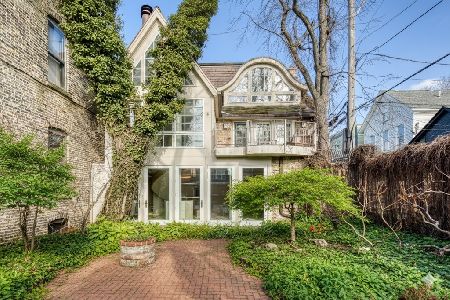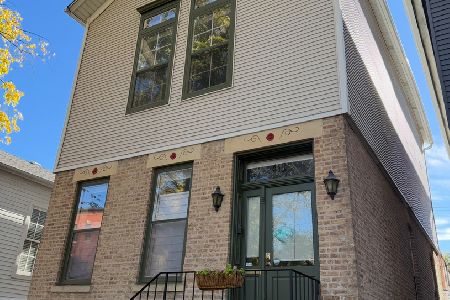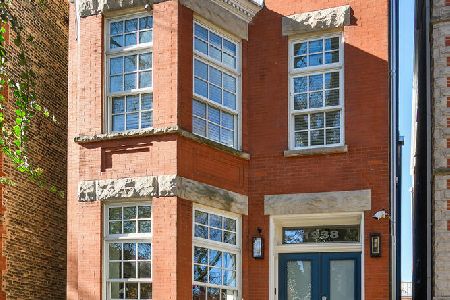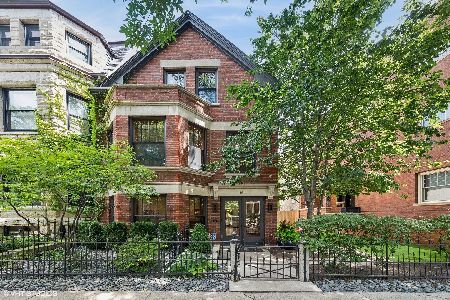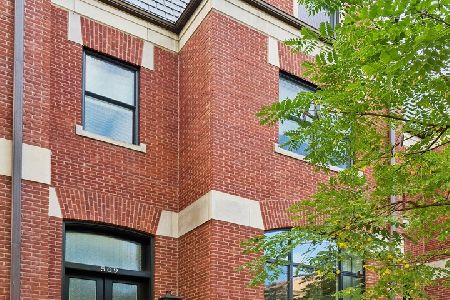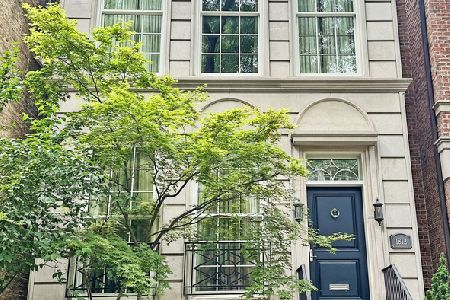509 Menomonee Street, Lincoln Park, Chicago, Illinois 60614
$1,995,000
|
Sold
|
|
| Status: | Closed |
| Sqft: | 0 |
| Cost/Sqft: | — |
| Beds: | 4 |
| Baths: | 6 |
| Year Built: | 2019 |
| Property Taxes: | $0 |
| Days On Market: | 2337 |
| Lot Size: | 0,00 |
Description
Introducing Menomonee Row, 5 solid masonry, brick and limestone SF row homes designed by the award-winning firm of Sullivan Goulette & Wilson in a classic Richardsonian Romanesque style. These stately, extra wide homes are located on the quiet, picturesque corner of Cleveland and Menomonee in highly sought after east Lincoln park. Ranging in size from 4000-4500 sq ft, these homes include everything you would expect in a luxury sfh and more. Features include 4/5 en-suite bedrooms, large custom kitchens by Bovelli, wolf/subzero appl, formal living/dining with coffered ceilings and extensive moldings, family/rec rooms with built ins, rich wide plank hardwood floors and large oversize Pella architectural series windows. Addl features include fully attached, underground 2-3 car garages, large private south facing outdoor space, extensive technology and pre-wire package. Ready for move-in.
Property Specifics
| Single Family | |
| — | |
| — | |
| 2019 | |
| Full | |
| — | |
| No | |
| — |
| Cook | |
| — | |
| 150 / Monthly | |
| Insurance,Exterior Maintenance,Scavenger,Snow Removal | |
| Public | |
| Public Sewer | |
| 10540376 | |
| 00000000000000 |
Nearby Schools
| NAME: | DISTRICT: | DISTANCE: | |
|---|---|---|---|
|
Grade School
Lincoln Elementary School |
299 | — | |
Property History
| DATE: | EVENT: | PRICE: | SOURCE: |
|---|---|---|---|
| 18 Dec, 2019 | Sold | $1,995,000 | MRED MLS |
| 13 Nov, 2019 | Under contract | $1,995,000 | MRED MLS |
| 7 Oct, 2019 | Listed for sale | $1,995,000 | MRED MLS |
| 17 Dec, 2024 | Sold | $2,275,000 | MRED MLS |
| 26 Oct, 2024 | Under contract | $2,350,000 | MRED MLS |
| 12 Oct, 2024 | Listed for sale | $2,350,000 | MRED MLS |
Room Specifics
Total Bedrooms: 4
Bedrooms Above Ground: 4
Bedrooms Below Ground: 0
Dimensions: —
Floor Type: Hardwood
Dimensions: —
Floor Type: Hardwood
Dimensions: —
Floor Type: Hardwood
Full Bathrooms: 6
Bathroom Amenities: Steam Shower,Double Sink
Bathroom in Basement: 1
Rooms: Den,Recreation Room,Walk In Closet
Basement Description: Finished
Other Specifics
| 3 | |
| Concrete Perimeter | |
| — | |
| Balcony, Roof Deck | |
| Corner Lot | |
| 23X75 | |
| — | |
| Full | |
| — | |
| Double Oven, Range, Microwave, Dishwasher, High End Refrigerator, Washer, Dryer, Disposal, Stainless Steel Appliance(s) | |
| Not in DB | |
| — | |
| — | |
| — | |
| Gas Log, Gas Starter |
Tax History
| Year | Property Taxes |
|---|---|
| 2024 | $39,389 |
Contact Agent
Nearby Similar Homes
Nearby Sold Comparables
Contact Agent
Listing Provided By
Compass

