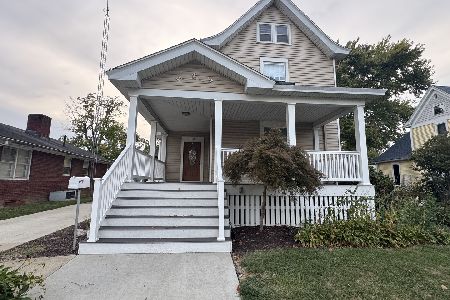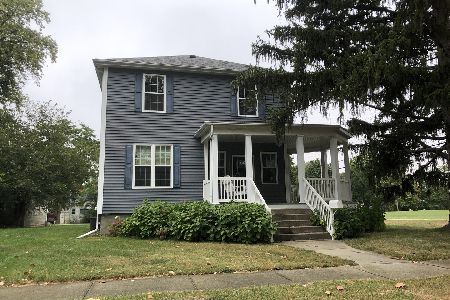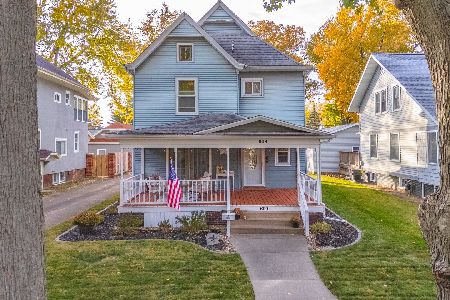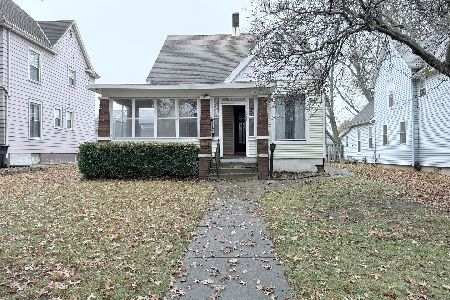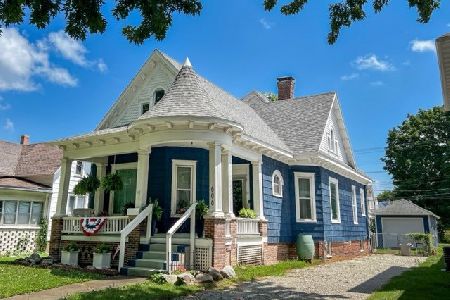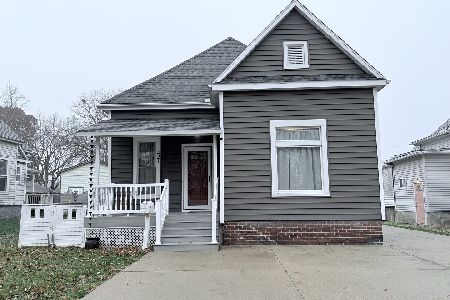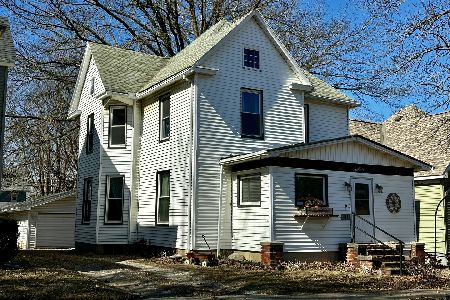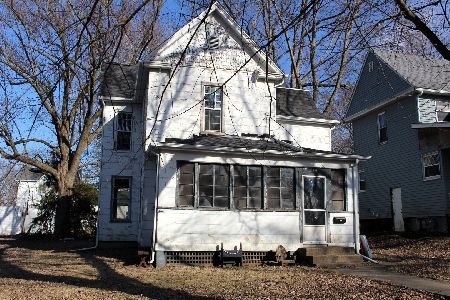509 Quincy Street, Clinton, Illinois 61727
$133,000
|
Sold
|
|
| Status: | Closed |
| Sqft: | 1,830 |
| Cost/Sqft: | $76 |
| Beds: | 3 |
| Baths: | 2 |
| Year Built: | 1903 |
| Property Taxes: | $2,357 |
| Days On Market: | 200 |
| Lot Size: | 0,00 |
Description
Feel the character and charm of this classic 1903 beautiful home with 3 bedrooms, 1.5 baths, basement....and a 2-car detached garage! The house features original woodwork & columns, wood floors, gorgeous staircase, pocket doors, leaded glass window, antique wood burning fireplace and MORE. The large foyer is open to both living room and formal dining room with working fireplace. This kitchen is a truly unique compact area for the cook with an entire room 14 x 9 with a pantry that is ready to expand your space. Another nice feature is the updated 1/2 bath on the main floor and a nice sized laundry room off the kitchen along with a 2-car detached garage. The 2nd floor has an oversized primary bedroom with a large walk-in closet. The other bedrooms have walk in closets as well. The full bathroom has also been updated. The property has a great location close to downtown area, near library, grocery store, banks, restaurants and some gorgeous historical homes. Updates: water heaters, new roof in 2017, remodeled both bathrooms, kitchen flooring
Property Specifics
| Single Family | |
| — | |
| — | |
| 1903 | |
| — | |
| — | |
| No | |
| — |
| — | |
| Not Applicable | |
| — / Not Applicable | |
| — | |
| — | |
| — | |
| 12375893 | |
| 0727457009 |
Nearby Schools
| NAME: | DISTRICT: | DISTANCE: | |
|---|---|---|---|
|
Grade School
Clinton Elementary |
15 | — | |
|
Middle School
Clinton Jr High |
15 | Not in DB | |
|
High School
Clinton High School |
15 | Not in DB | |
Property History
| DATE: | EVENT: | PRICE: | SOURCE: |
|---|---|---|---|
| 25 Jul, 2025 | Sold | $133,000 | MRED MLS |
| 25 Jun, 2025 | Under contract | $139,900 | MRED MLS |
| 26 May, 2025 | Listed for sale | $139,900 | MRED MLS |
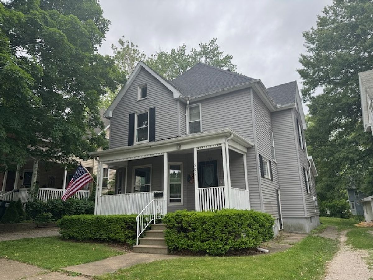
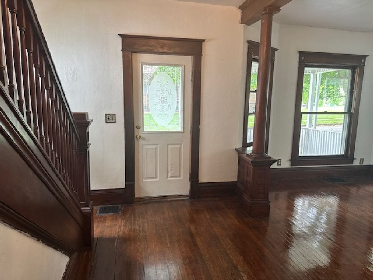
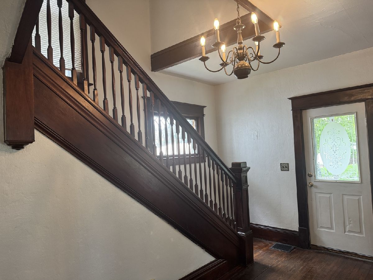
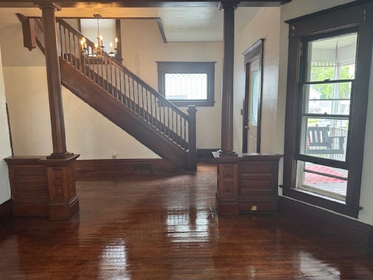
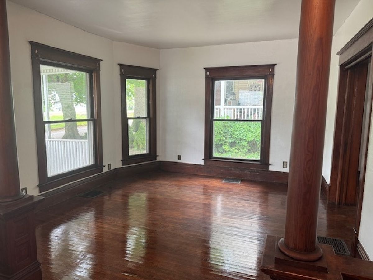
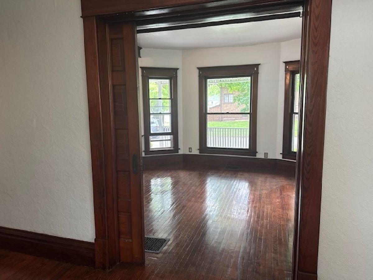
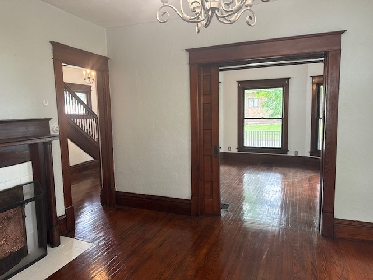
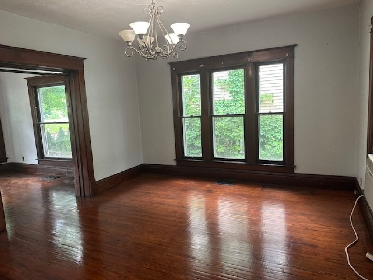
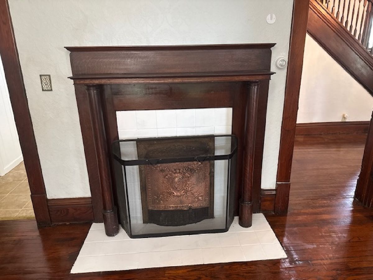
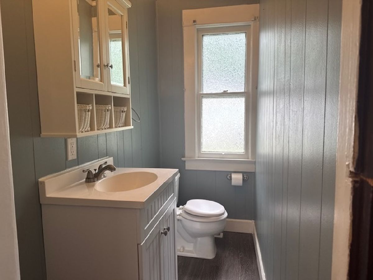
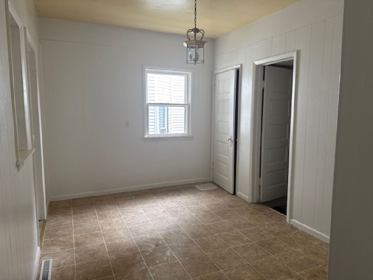
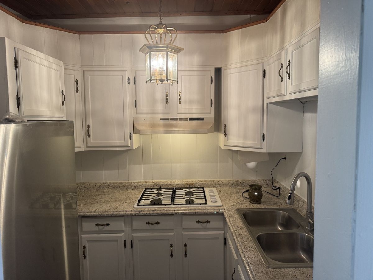
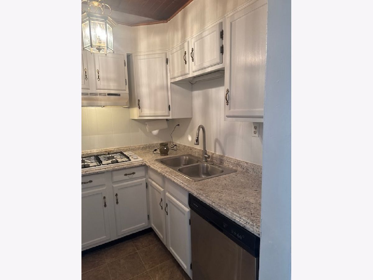
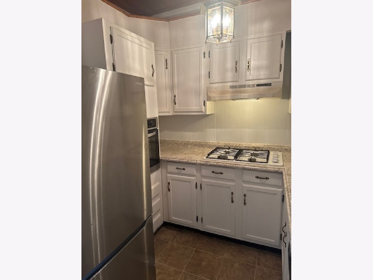
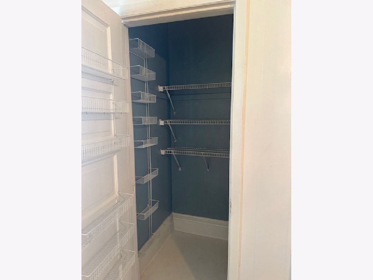
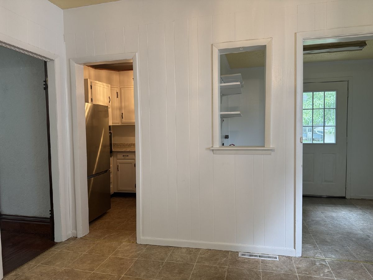
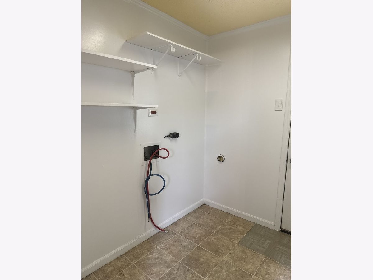
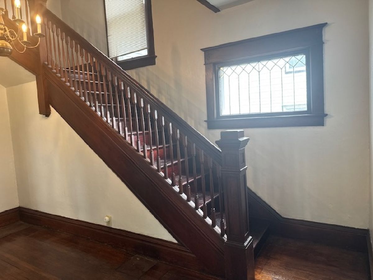
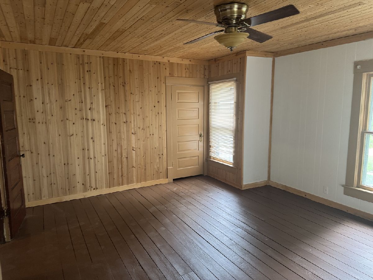
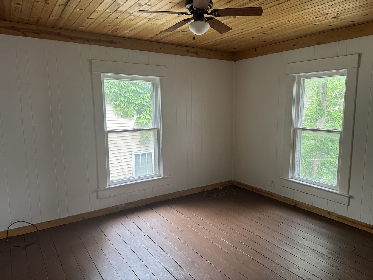
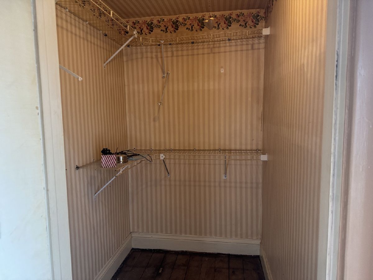
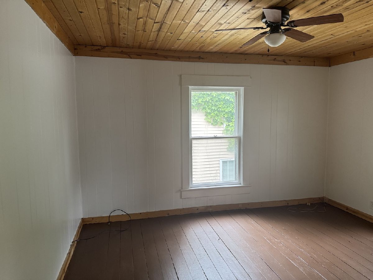
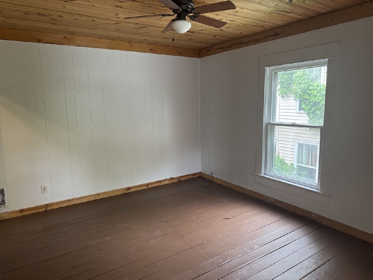
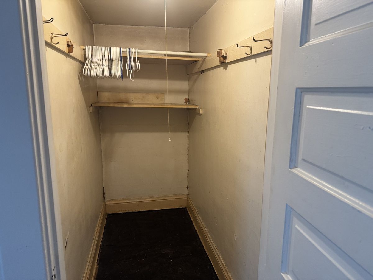
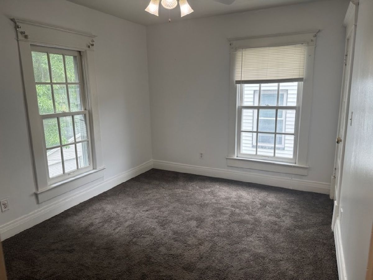
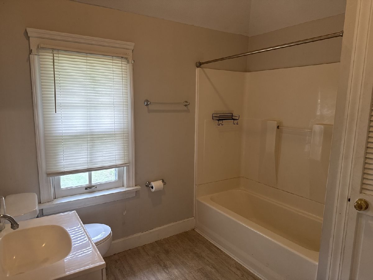
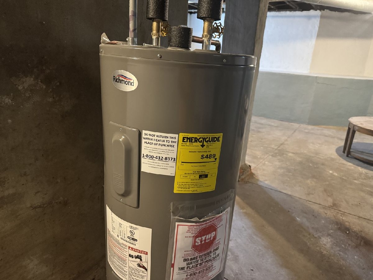
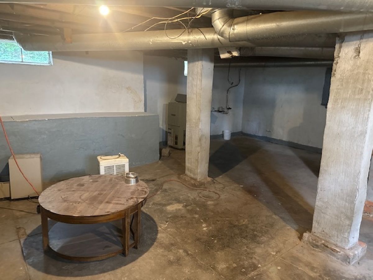
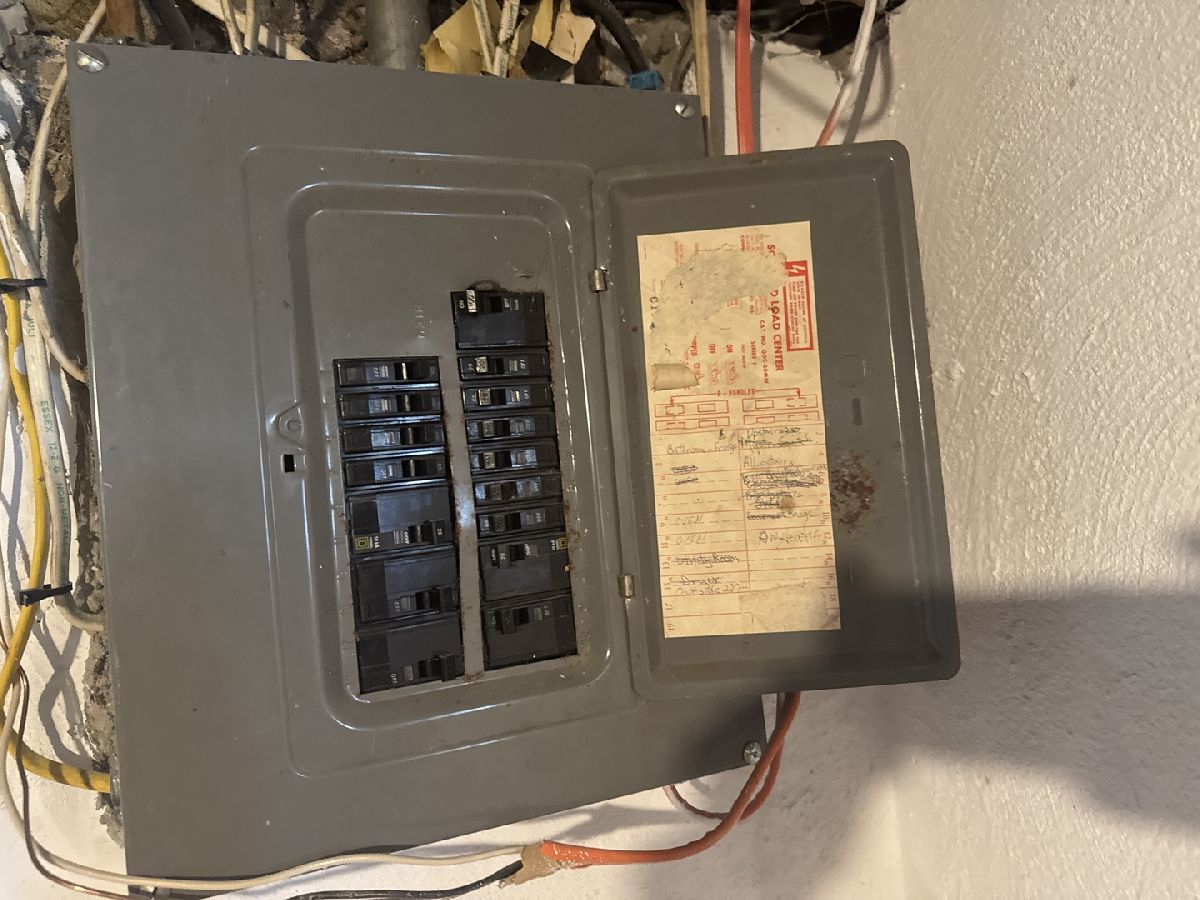
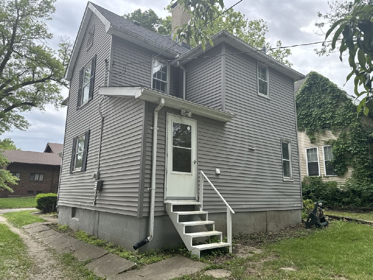
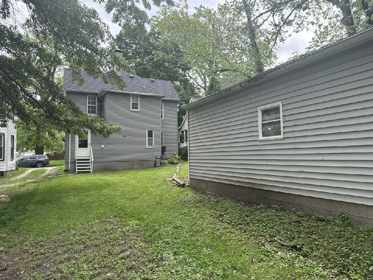
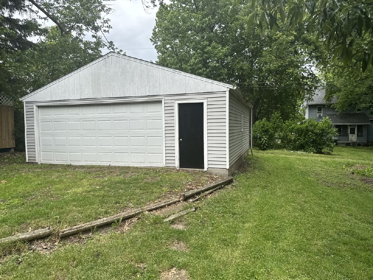
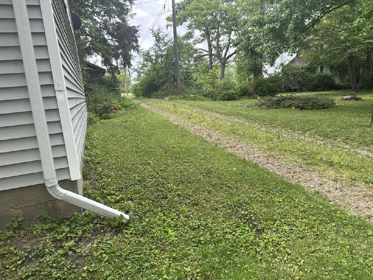
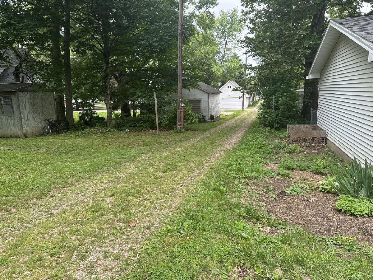
Room Specifics
Total Bedrooms: 3
Bedrooms Above Ground: 3
Bedrooms Below Ground: 0
Dimensions: —
Floor Type: —
Dimensions: —
Floor Type: —
Full Bathrooms: 2
Bathroom Amenities: —
Bathroom in Basement: 0
Rooms: —
Basement Description: —
Other Specifics
| 2 | |
| — | |
| — | |
| — | |
| — | |
| 44 X 126 | |
| — | |
| — | |
| — | |
| — | |
| Not in DB | |
| — | |
| — | |
| — | |
| — |
Tax History
| Year | Property Taxes |
|---|---|
| 2025 | $2,357 |
Contact Agent
Nearby Similar Homes
Nearby Sold Comparables
Contact Agent
Listing Provided By
Home Sweet Home Realty

