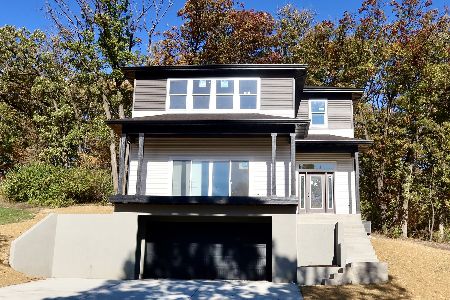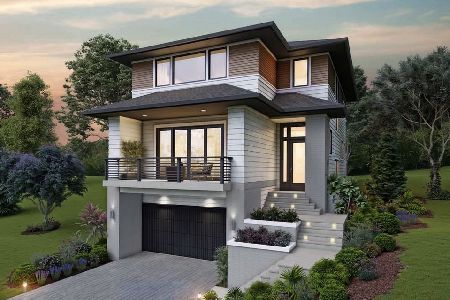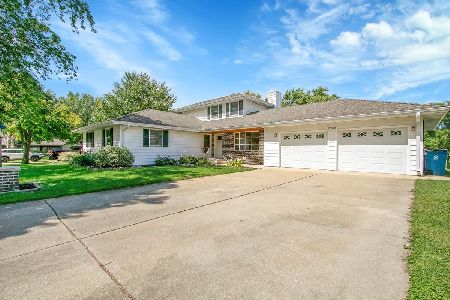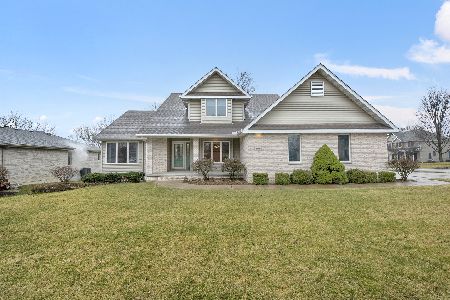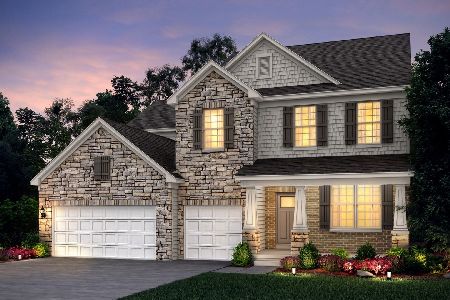509 Rivers Edge Drive, Minooka, Illinois 60447
$299,900
|
Sold
|
|
| Status: | Closed |
| Sqft: | 2,960 |
| Cost/Sqft: | $101 |
| Beds: | 5 |
| Baths: | 4 |
| Year Built: | 1997 |
| Property Taxes: | $7,382 |
| Days On Market: | 2830 |
| Lot Size: | 0,00 |
Description
Half acre hilltop setting with beautiful wooded back yard 4 bedrooms, 4 full baths, gorgeous hardwood floors throughout 1st floor, kitchen boasts granite countertops and 42" maple cabinets and large breakfast bar... Large formal dining room, vaulted master suite with walk-in closet, bath with duel vanity, whirlpool tub & shower! Family room with fireplace, 1st floor bedroom & bath. Rec room, 5th bedroom, full bath in full finished basement! AC, Fridge, Dishwasher, Water Heater, Water Softener and Nest thermostat all newer... Truly a move in ready home...
Property Specifics
| Single Family | |
| — | |
| Colonial | |
| 1997 | |
| Full | |
| 2 STORY | |
| No | |
| — |
| Will | |
| — | |
| 0 / Not Applicable | |
| None | |
| Public | |
| Public Sewer | |
| 09943589 | |
| 0410063040250000 |
Property History
| DATE: | EVENT: | PRICE: | SOURCE: |
|---|---|---|---|
| 27 Mar, 2008 | Sold | $285,000 | MRED MLS |
| 26 Feb, 2008 | Under contract | $300,000 | MRED MLS |
| — | Last price change | $309,900 | MRED MLS |
| 29 Jun, 2007 | Listed for sale | $319,900 | MRED MLS |
| 13 Nov, 2012 | Sold | $225,000 | MRED MLS |
| 27 Sep, 2012 | Under contract | $250,000 | MRED MLS |
| 13 Sep, 2012 | Listed for sale | $250,000 | MRED MLS |
| 28 Jun, 2018 | Sold | $299,900 | MRED MLS |
| 15 May, 2018 | Under contract | $299,900 | MRED MLS |
| 7 May, 2018 | Listed for sale | $299,900 | MRED MLS |
Room Specifics
Total Bedrooms: 6
Bedrooms Above Ground: 5
Bedrooms Below Ground: 1
Dimensions: —
Floor Type: Carpet
Dimensions: —
Floor Type: Carpet
Dimensions: —
Floor Type: Carpet
Dimensions: —
Floor Type: —
Dimensions: —
Floor Type: —
Full Bathrooms: 4
Bathroom Amenities: Whirlpool,Separate Shower,Double Sink
Bathroom in Basement: 1
Rooms: Bedroom 5,Bedroom 6,Foyer,Recreation Room,Utility Room-1st Floor
Basement Description: Finished
Other Specifics
| 2 | |
| Concrete Perimeter | |
| Concrete | |
| Patio | |
| Landscaped,Wooded,Rear of Lot | |
| 83X278X87X294 | |
| — | |
| Full | |
| Hardwood Floors, First Floor Bedroom, First Floor Laundry, First Floor Full Bath | |
| Range, Microwave, Dishwasher, Refrigerator | |
| Not in DB | |
| Sidewalks, Street Lights, Street Paved | |
| — | |
| — | |
| Wood Burning, Gas Log |
Tax History
| Year | Property Taxes |
|---|---|
| 2008 | $7,984 |
| 2012 | $7,382 |
Contact Agent
Nearby Similar Homes
Nearby Sold Comparables
Contact Agent
Listing Provided By
Coldwell Banker The Real Estate Group

