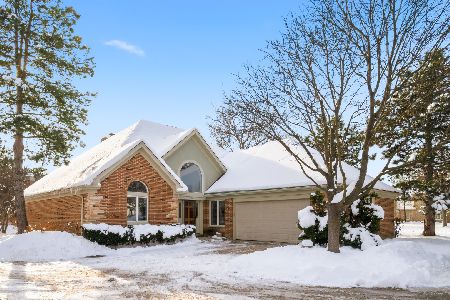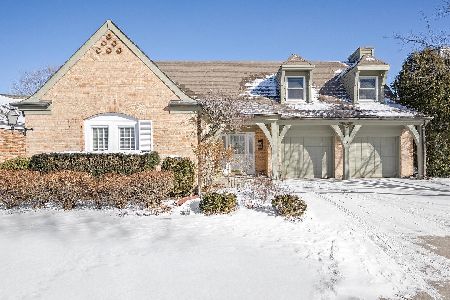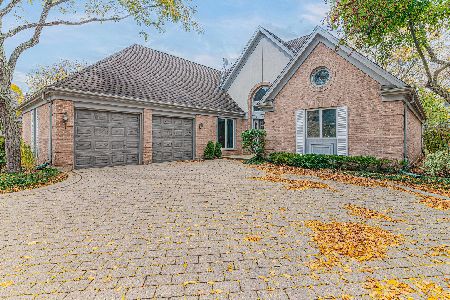509 Rivershire Place, Lincolnshire, Illinois 60069
$565,000
|
Sold
|
|
| Status: | Closed |
| Sqft: | 3,502 |
| Cost/Sqft: | $167 |
| Beds: | 3 |
| Baths: | 3 |
| Year Built: | 1995 |
| Property Taxes: | $14,045 |
| Days On Market: | 1587 |
| Lot Size: | 0,22 |
Description
This exceptional, spacious, stunning home has over 3500 sq. ft. of living space in Rivershire, a premier Maintenance-Free, Gated Community with a Pool, Tennis Courts, and access to riding trails. This home is loaded with the utmost in quality & design. It features 3 large bedrooms, 2.5 full baths, and is fully freshly painted with a gorgeous 2-story foyer with Lucite railings. This magnificent custom-designed interior decorated home has Hardwood Floors throughout the first floor, a Living Room complete with Vaulted Ceilings, built-in glass shelving and Fireplace along with beautiful window treatments. Generous size Dining Room for entertaining is adjacent to the oversized Eat-In Kitchen complete with a large Island with New Cooktop. The New Counters and New Stainless Steel Appliances add to the special feel of a bright, light-filled kitchen & breakfast area that opens to the family room, and a large living room with vaulted ceiling. Master Suite features motorized shades, Jetted Tub and separate Steam Shower. Outside, the Deck provides plenty of outdoor space to relax and enjoy this wonderful community. Garage has Epoxy floor for easy maintenance plus an abundance of built-in shelving. Pristine and well-maintained, this home is the very definition of exquisite ! No basement.
Property Specifics
| Single Family | |
| — | |
| — | |
| 1995 | |
| None | |
| — | |
| No | |
| 0.22 |
| Lake | |
| Rivershire | |
| 422 / Monthly | |
| Insurance,Security,Pool,Lawn Care,Snow Removal | |
| Public | |
| Public Sewer | |
| 11252016 | |
| 15231090090000 |
Nearby Schools
| NAME: | DISTRICT: | DISTANCE: | |
|---|---|---|---|
|
Grade School
Laura B Sprague School |
103 | — | |
|
Middle School
Daniel Wright Junior High School |
103 | Not in DB | |
|
High School
Adlai E Stevenson High School |
125 | Not in DB | |
Property History
| DATE: | EVENT: | PRICE: | SOURCE: |
|---|---|---|---|
| 21 Dec, 2021 | Sold | $565,000 | MRED MLS |
| 28 Oct, 2021 | Under contract | $585,000 | MRED MLS |
| 21 Oct, 2021 | Listed for sale | $585,000 | MRED MLS |

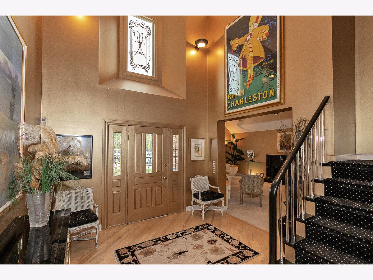
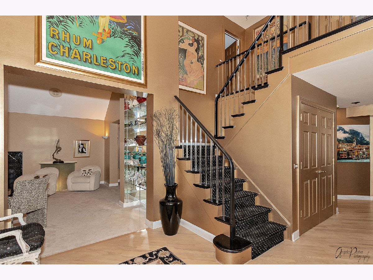
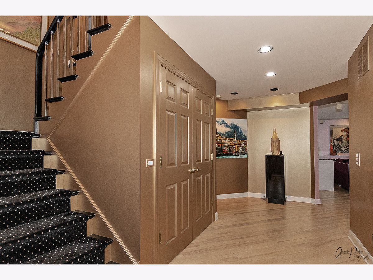
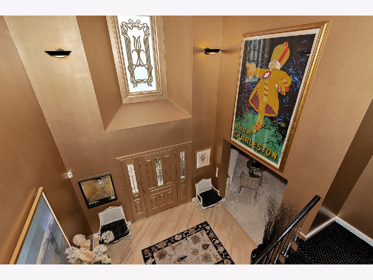
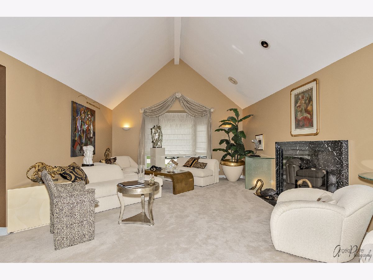
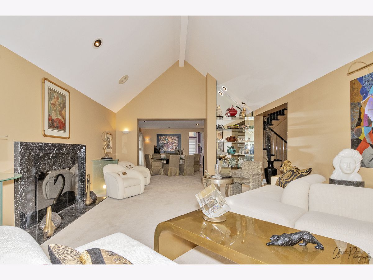
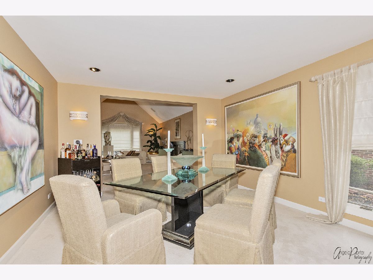
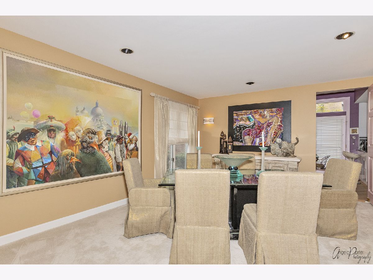
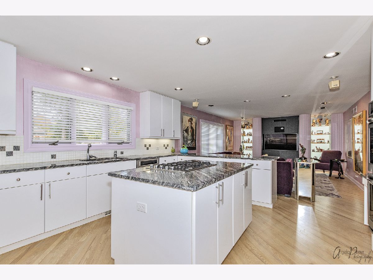
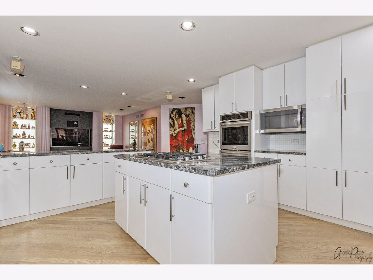
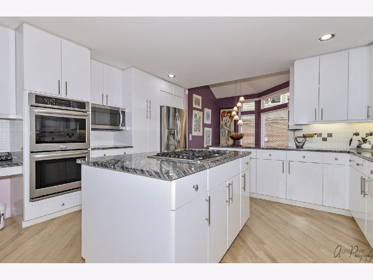
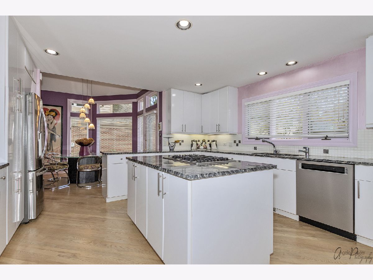
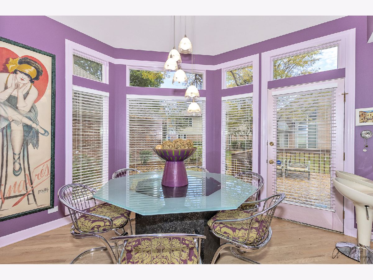
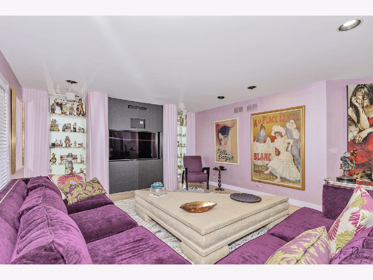
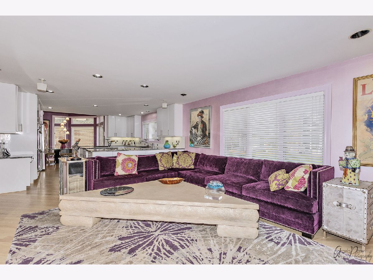
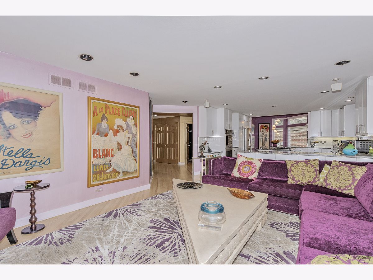
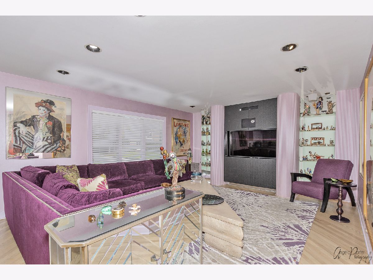
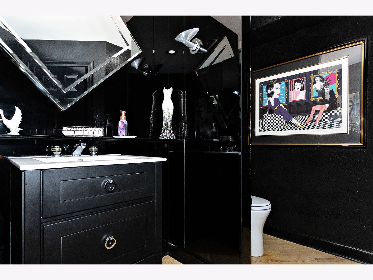
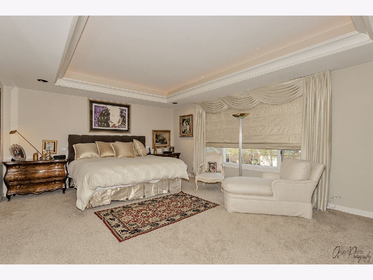
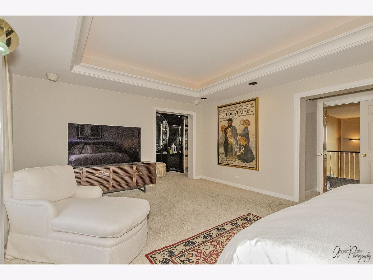
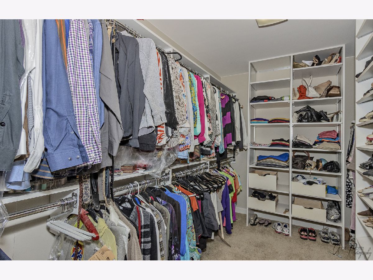
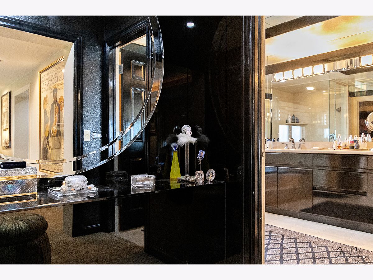
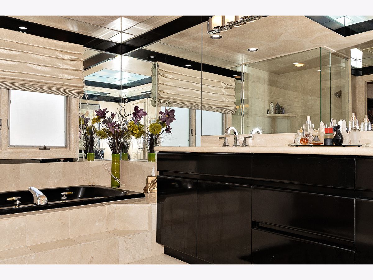
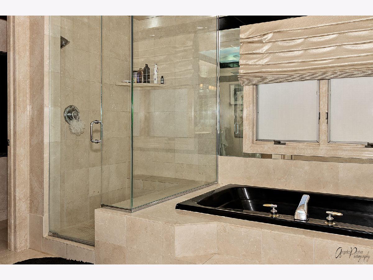
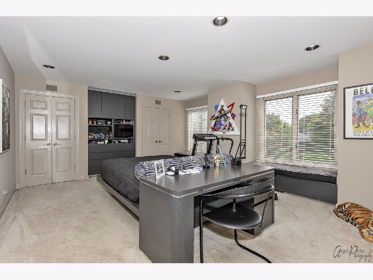
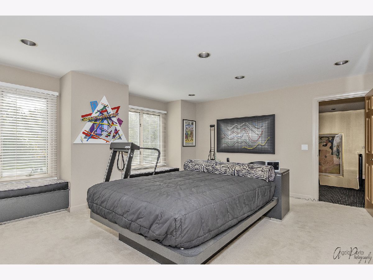
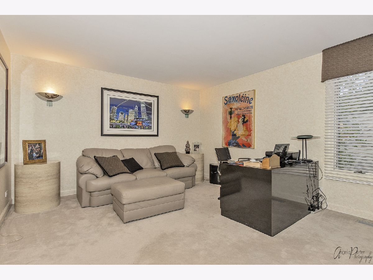
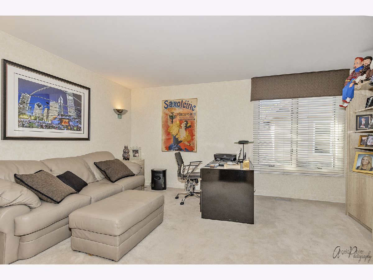
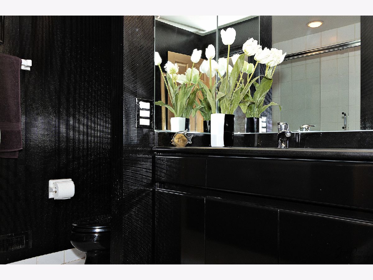
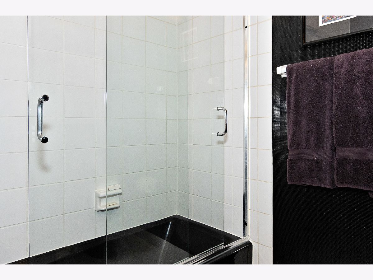
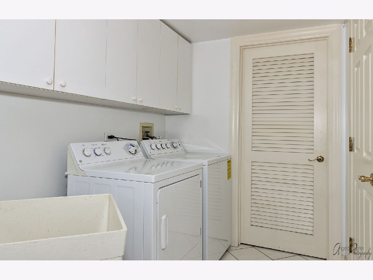
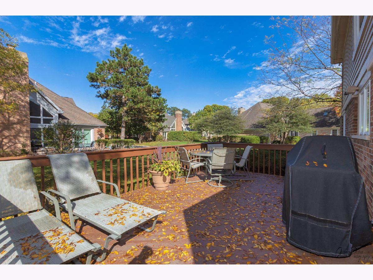
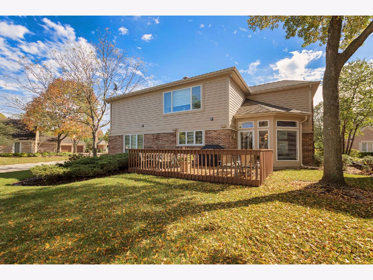
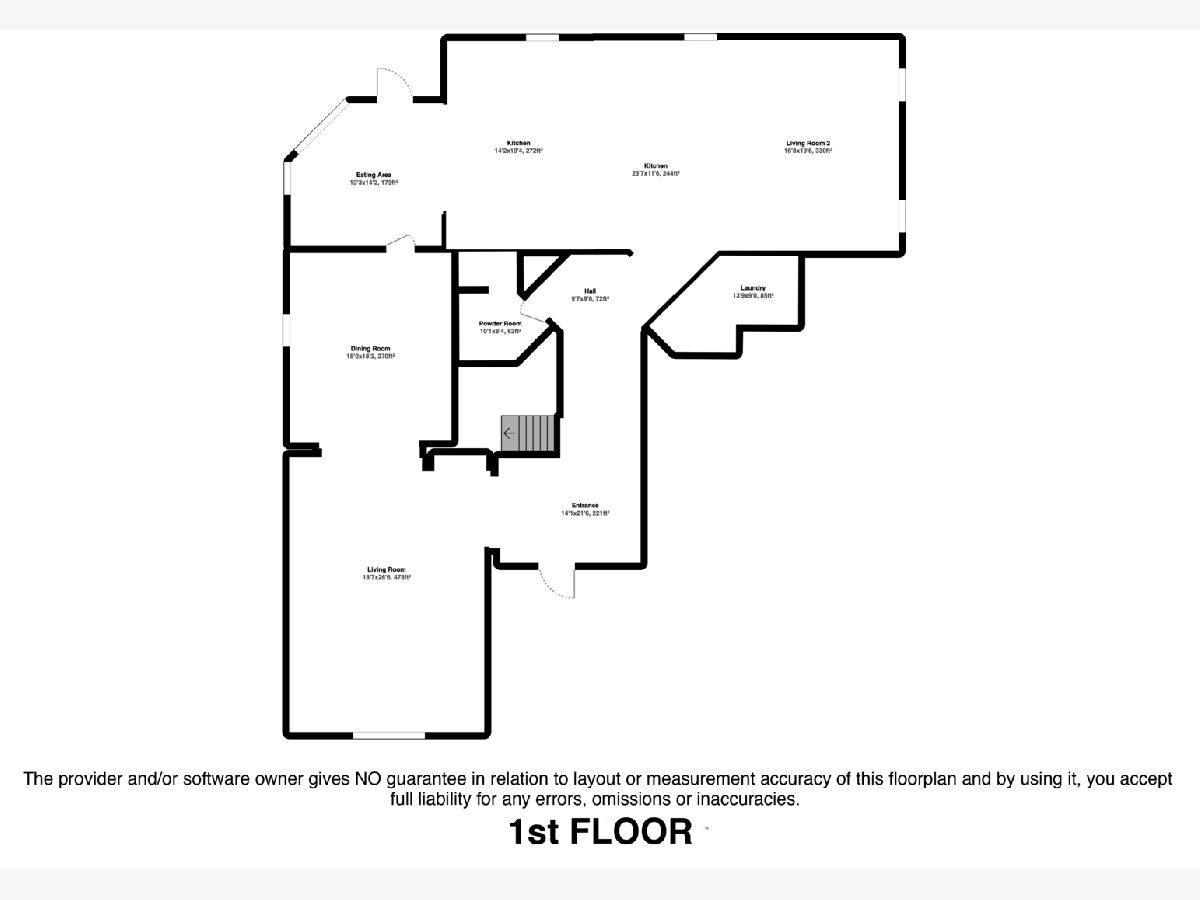
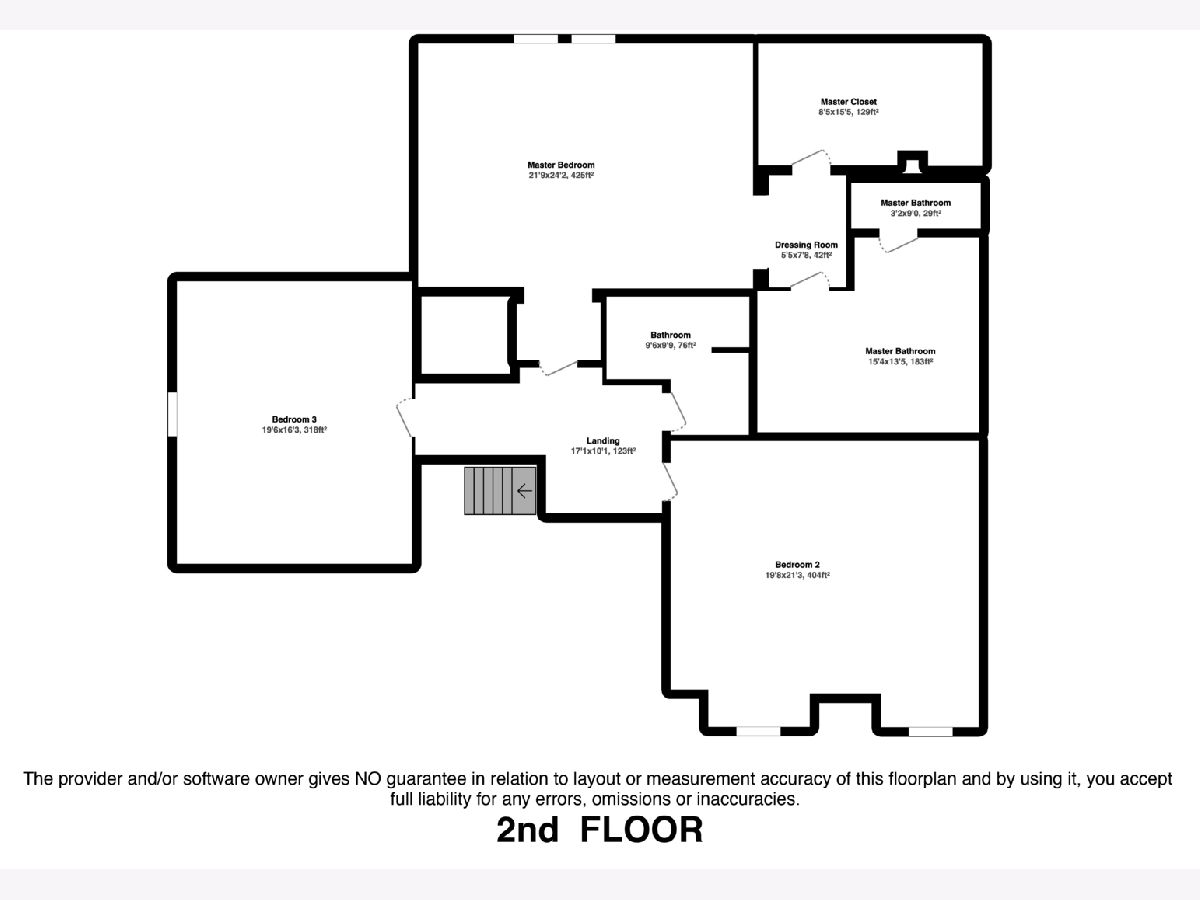
Room Specifics
Total Bedrooms: 3
Bedrooms Above Ground: 3
Bedrooms Below Ground: 0
Dimensions: —
Floor Type: Carpet
Dimensions: —
Floor Type: Carpet
Full Bathrooms: 3
Bathroom Amenities: Whirlpool,Separate Shower,Double Sink
Bathroom in Basement: 0
Rooms: Breakfast Room,Foyer,Utility Room-1st Floor
Basement Description: None
Other Specifics
| 2 | |
| Concrete Perimeter | |
| Brick | |
| Deck | |
| Cul-De-Sac,Landscaped | |
| 80.35X88X84X92 | |
| Unfinished | |
| Full | |
| Vaulted/Cathedral Ceilings, Hardwood Floors, First Floor Laundry, First Floor Full Bath, Walk-In Closet(s) | |
| Double Oven, Microwave, Dishwasher, Refrigerator, Washer, Dryer, Disposal, Stainless Steel Appliance(s), Cooktop | |
| Not in DB | |
| Pool, Tennis Court(s), Horse-Riding Trails, Lake, Curbs, Gated, Street Lights, Street Paved | |
| — | |
| — | |
| Gas Log, Gas Starter |
Tax History
| Year | Property Taxes |
|---|---|
| 2021 | $14,045 |
Contact Agent
Nearby Similar Homes
Nearby Sold Comparables
Contact Agent
Listing Provided By
RE/MAX Suburban

