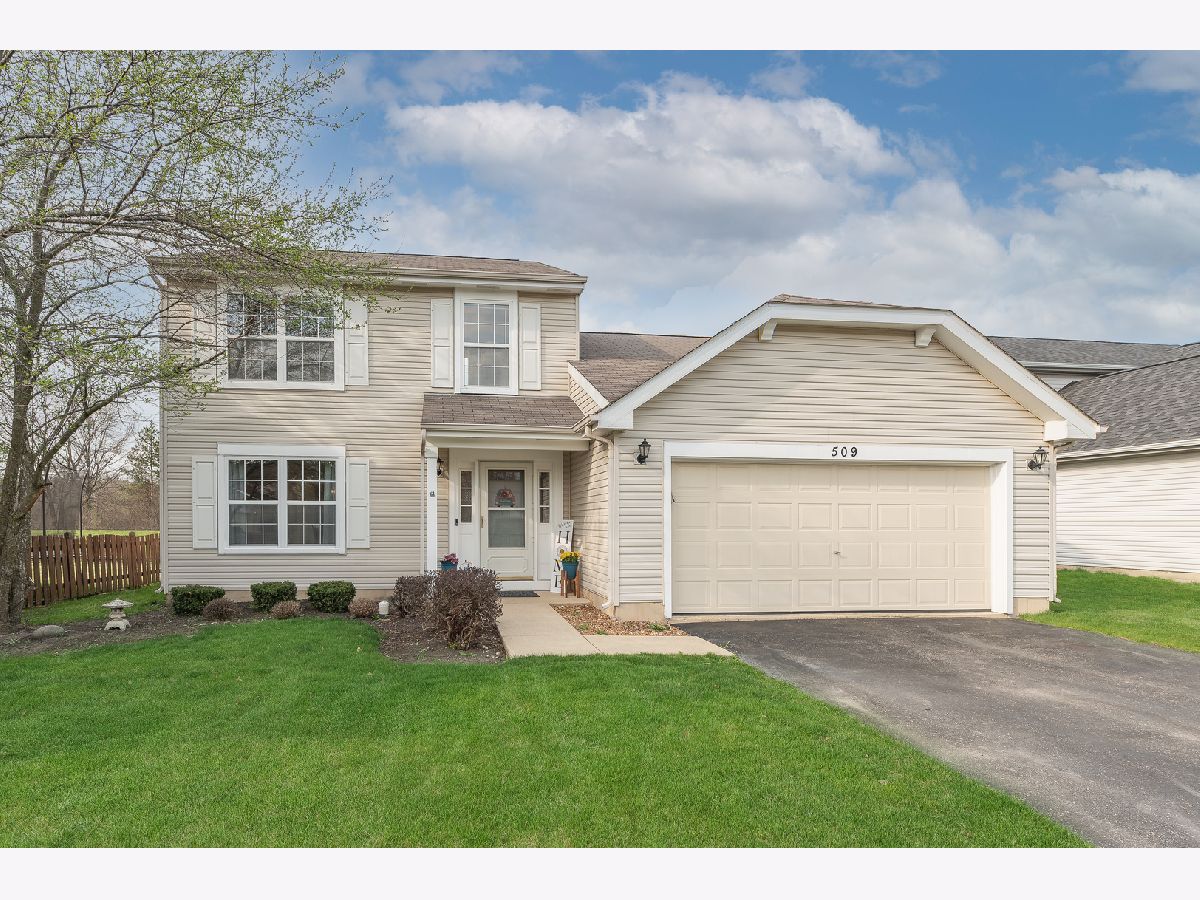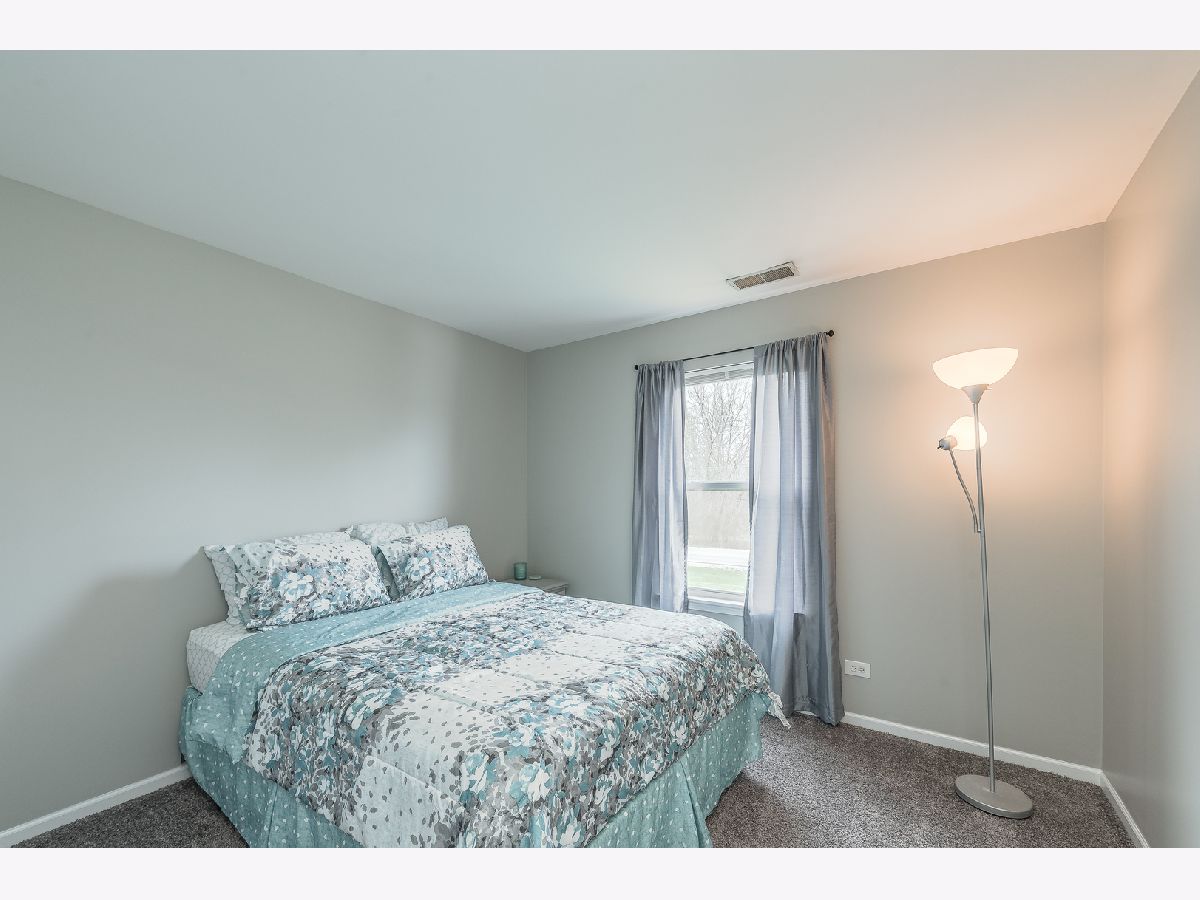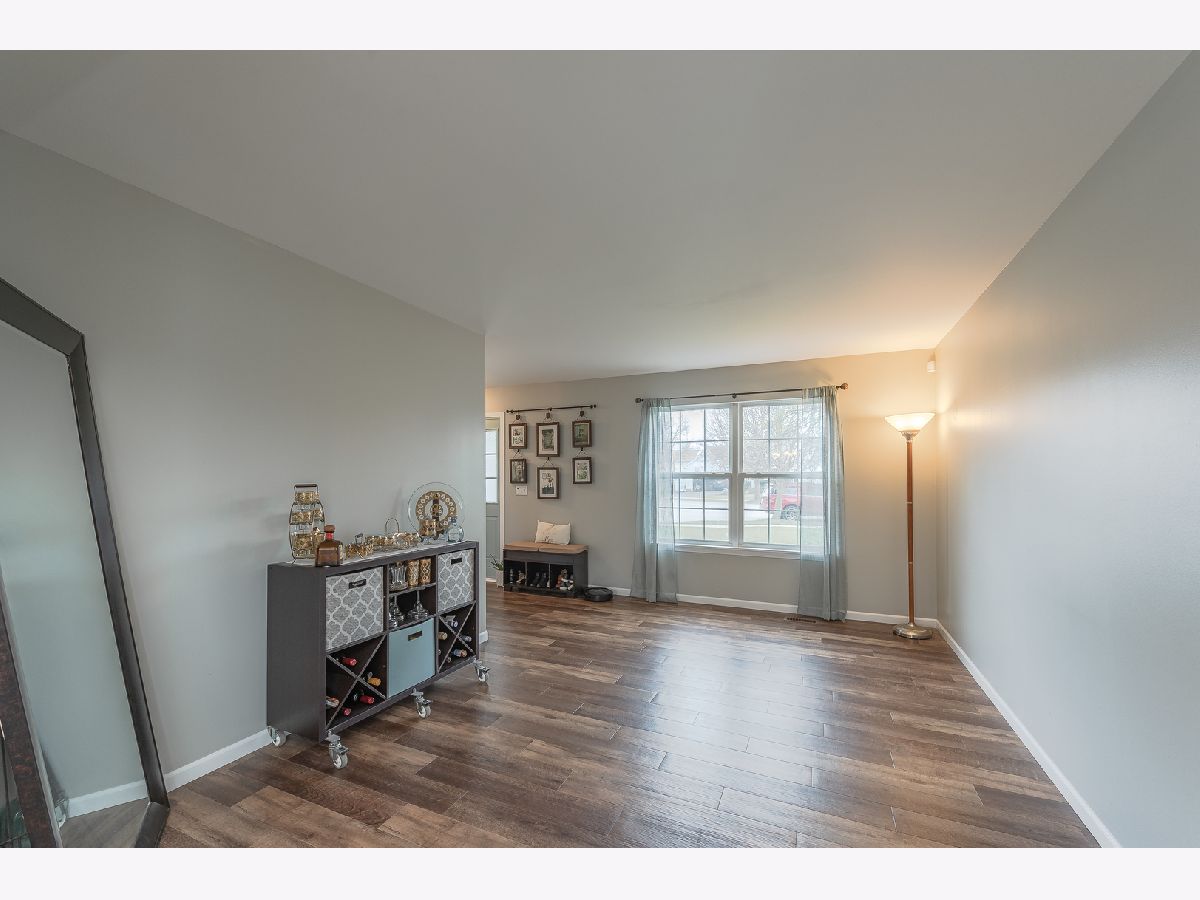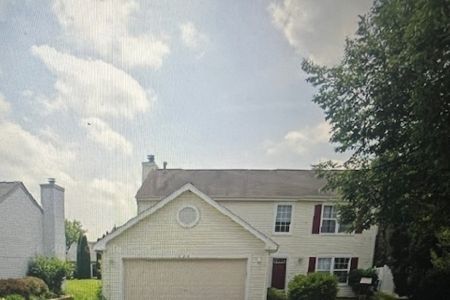509 Ryegrass Court, Aurora, Illinois 60504
$276,000
|
Sold
|
|
| Status: | Closed |
| Sqft: | 1,612 |
| Cost/Sqft: | $161 |
| Beds: | 3 |
| Baths: | 3 |
| Year Built: | 1998 |
| Property Taxes: | $5,379 |
| Days On Market: | 1693 |
| Lot Size: | 0,17 |
Description
Hurry to see this immaculate move-in condition home located on a quiet cul-de-sac with a view of Oakhurst Forest Preserve. The first floor has a lovely entry for greeting guests and a view of the formal living room and a dining room bordered with beautiful wainscot trim. There is a first floor powder room with lovely detailing, just off the foyer as well. The entire first floor has luxury vinyl plank flooring that was added in 2018. The updated kitchen with ceramic tile backsplash has a cozy breakfast room with a view of the back yard and is open to the family room. From the kitchen you have direct access to the yard and concrete patio for all the summer fun to come! The well organized utility room is quite large, and offers an abundance of storage and access to the 2 car attached garage. The washer and dryer are included as are all the kitchen appliances. Upstairs the Master Bedroom has a full bath and the other two bedrooms share the 2nd full bath. The water heater was updated 2020. The home has a wireless Lyric touchscreen alarm panel with integrated Skybell. The alarm system and doorbell camera can easily be transferred over to the new owner.
Property Specifics
| Single Family | |
| — | |
| — | |
| 1998 | |
| None | |
| — | |
| No | |
| 0.17 |
| Kane | |
| Natures Edge | |
| 390 / Annual | |
| Other | |
| Public | |
| Public Sewer | |
| 11110696 | |
| 1525426018 |
Property History
| DATE: | EVENT: | PRICE: | SOURCE: |
|---|---|---|---|
| 21 Mar, 2014 | Sold | $154,000 | MRED MLS |
| 10 Feb, 2014 | Under contract | $154,900 | MRED MLS |
| 7 Feb, 2014 | Listed for sale | $154,900 | MRED MLS |
| 7 Jul, 2021 | Sold | $276,000 | MRED MLS |
| 8 Jun, 2021 | Under contract | $259,900 | MRED MLS |
| 3 Jun, 2021 | Listed for sale | $259,900 | MRED MLS |




























Room Specifics
Total Bedrooms: 3
Bedrooms Above Ground: 3
Bedrooms Below Ground: 0
Dimensions: —
Floor Type: Carpet
Dimensions: —
Floor Type: Carpet
Full Bathrooms: 3
Bathroom Amenities: —
Bathroom in Basement: 0
Rooms: Foyer
Basement Description: Slab
Other Specifics
| 2 | |
| Concrete Perimeter | |
| Asphalt | |
| Patio, Porch, Storms/Screens | |
| Cul-De-Sac,Irregular Lot,Sidewalks,Streetlights | |
| 62.31 X 134.25 X 58 X 111. | |
| Unfinished | |
| Full | |
| First Floor Laundry, Special Millwork, Separate Dining Room | |
| Range, Microwave, Dishwasher, Refrigerator, Washer, Dryer, Disposal | |
| Not in DB | |
| Park, Curbs, Sidewalks, Street Lights, Street Paved | |
| — | |
| — | |
| — |
Tax History
| Year | Property Taxes |
|---|---|
| 2014 | $4,437 |
| 2021 | $5,379 |
Contact Agent
Nearby Similar Homes
Nearby Sold Comparables
Contact Agent
Listing Provided By
Coldwell Banker Real Estate Group







