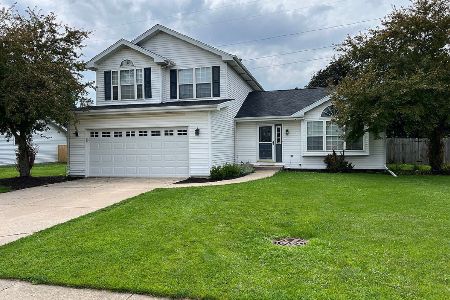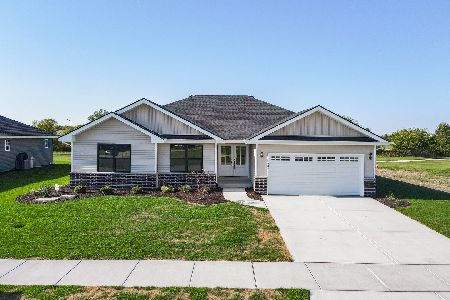509 Sandburg Drive, Manteno, Illinois 60950
$289,900
|
Sold
|
|
| Status: | Closed |
| Sqft: | 1,638 |
| Cost/Sqft: | $177 |
| Beds: | 3 |
| Baths: | 3 |
| Year Built: | 1999 |
| Property Taxes: | $7,146 |
| Days On Market: | 1377 |
| Lot Size: | 0,32 |
Description
Don't wait to check out this beautiful ranch home located on a large corner lot! This home features 3 bedrooms and 3 full baths. From the front door you walk into an open family room with vaulted ceilings and a fireplace. The kitchen has a beautiful hexagon backsplash and a large pantry for storage.The dining area is centrally located and has a perfect view of the backyard through a new patio door. If you don't feel like eating inside bring the party outside on the well-built deck overlooking the beautiful, fenced-in backyard. Off the living room you will walk into the master suite that has a walk-in closet with a separate tub and shower. Down the hallway from the kitchen you will find the remaining two bedrooms and full bath. All three bathrooms are oversized with plenty of room for storage. One full bath is in the roomy finished basement, which also includes a separate office or storage room, and a spacious laundry room. Basement also features a mini split wall unit that keeps the basement comfortable in all seasons. Fire place AS IS (never used by the current owners). AC 2019, Furnace with built-in humidifier, Dec 2016, Water Heater 2010, Mini split 2014.
Property Specifics
| Single Family | |
| — | |
| — | |
| 1999 | |
| — | |
| — | |
| No | |
| 0.32 |
| Kankakee | |
| — | |
| 0 / Not Applicable | |
| — | |
| — | |
| — | |
| 11401629 | |
| 03021630300700 |
Property History
| DATE: | EVENT: | PRICE: | SOURCE: |
|---|---|---|---|
| 24 Oct, 2013 | Sold | $186,000 | MRED MLS |
| 30 Aug, 2013 | Under contract | $185,000 | MRED MLS |
| 13 Aug, 2013 | Listed for sale | $185,000 | MRED MLS |
| 27 Jun, 2022 | Sold | $289,900 | MRED MLS |
| 14 May, 2022 | Under contract | $289,900 | MRED MLS |
| 12 May, 2022 | Listed for sale | $289,900 | MRED MLS |




















Room Specifics
Total Bedrooms: 4
Bedrooms Above Ground: 3
Bedrooms Below Ground: 1
Dimensions: —
Floor Type: —
Dimensions: —
Floor Type: —
Dimensions: —
Floor Type: —
Full Bathrooms: 3
Bathroom Amenities: Whirlpool,Separate Shower
Bathroom in Basement: 1
Rooms: —
Basement Description: Finished
Other Specifics
| 2 | |
| — | |
| Concrete | |
| — | |
| — | |
| 97.31 X 106.52 X 144 X 151 | |
| — | |
| — | |
| — | |
| — | |
| Not in DB | |
| — | |
| — | |
| — | |
| — |
Tax History
| Year | Property Taxes |
|---|---|
| 2013 | $5,356 |
| 2022 | $7,146 |
Contact Agent
Nearby Similar Homes
Contact Agent
Listing Provided By
Coldwell Banker Realty







