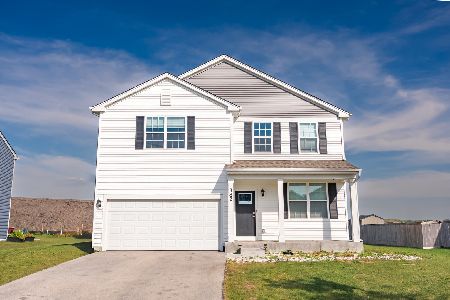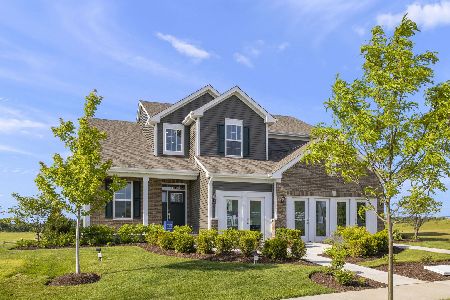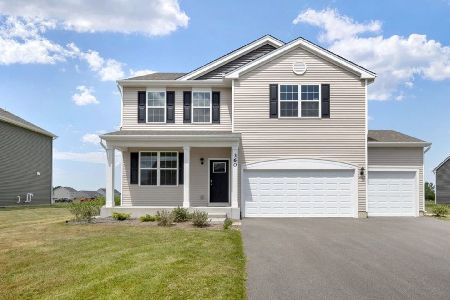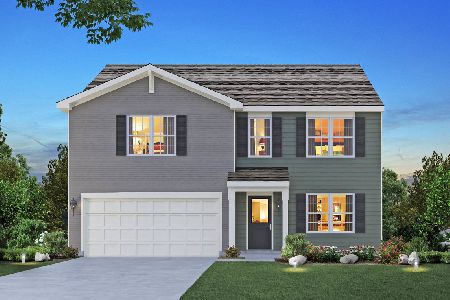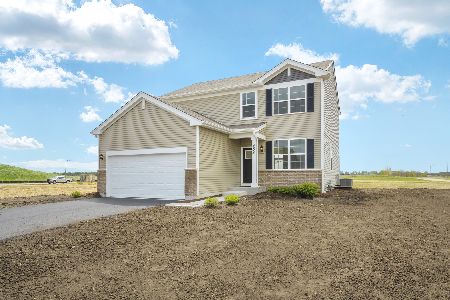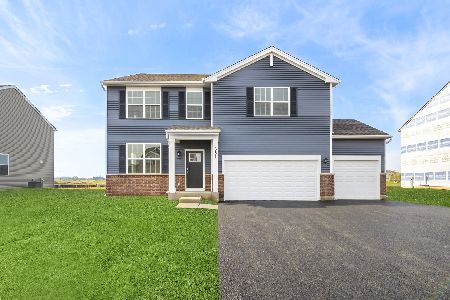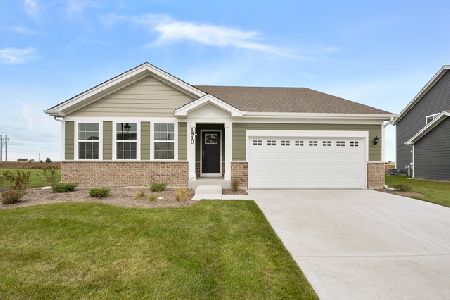509 Sequoia Court, Oswego, Illinois 60543
$420,390
|
Sold
|
|
| Status: | Closed |
| Sqft: | 2,600 |
| Cost/Sqft: | $162 |
| Beds: | 4 |
| Baths: | 3 |
| Year Built: | 2021 |
| Property Taxes: | $0 |
| Days On Market: | 1395 |
| Lot Size: | 0,42 |
Description
SOLD BEFORE PRINT. PREMIER HENLEY MODEL, 2,600 square foot HOME on CUL-DE-SAC LOT! Features 4 bedrooms, 2.5 bathrooms and a LARGE 2-car garage. Soaring 9FT ceilings THRU-OUT main level! Front porch greets you prior to entering the home to an entry foyer featuring a large den/office space. Continue to the kitchen with a center island, designer cabinetry, QUARTZ countertops, Whirlpool stainless steel appliances, walk-in pantry and MORE! The rear of the home features the dining room, great room and an owners drop zone, an additional closet. 2nd level features EXPANSIVE primary suite with en-suite private bathroom and LARGE walk-in closet. Three additional grande bedrooms, 2nd full bathroom, storage and a BONUS LOFT/2nd LIVING ROOM! 2nd level convenient laundry room! The jaw dropping features continue outside with a covered porch, architectural roof shingles, brick accents, professional landscape that includes a fully sodded homesite. Photos of similar Henley model, this home ready for you in February! INCLUDES Smart Home Technology THRU-OUT! EXTENSIVE BUILDERS WARRANTY
Property Specifics
| Single Family | |
| — | |
| — | |
| 2021 | |
| — | |
| HENLEY | |
| No | |
| 0.42 |
| Kendall | |
| Ashcroft Place | |
| 450 / Annual | |
| — | |
| — | |
| — | |
| 11308513 | |
| 0321451018 |
Nearby Schools
| NAME: | DISTRICT: | DISTANCE: | |
|---|---|---|---|
|
Grade School
Southbury Elementary School |
308 | — | |
|
Middle School
Traughber Junior High School |
308 | Not in DB | |
|
High School
Oswego High School |
308 | Not in DB | |
Property History
| DATE: | EVENT: | PRICE: | SOURCE: |
|---|---|---|---|
| 31 Mar, 2022 | Sold | $420,390 | MRED MLS |
| 21 Jan, 2022 | Under contract | $420,390 | MRED MLS |
| 20 Jan, 2022 | Listed for sale | $420,390 | MRED MLS |
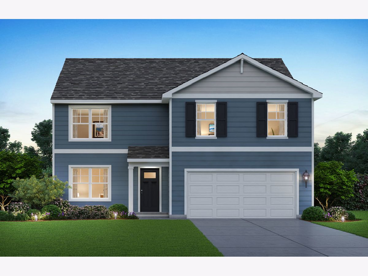
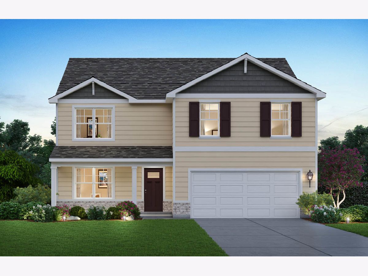
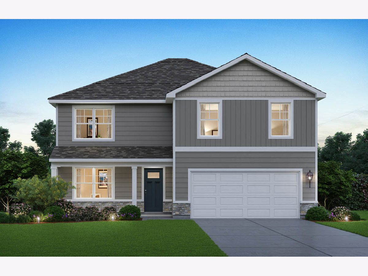
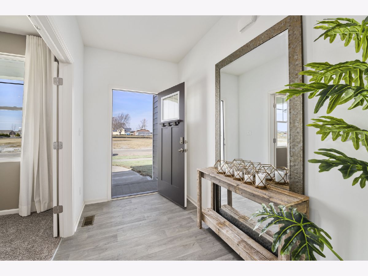
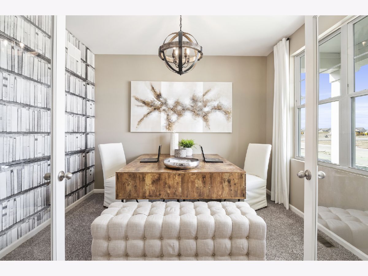
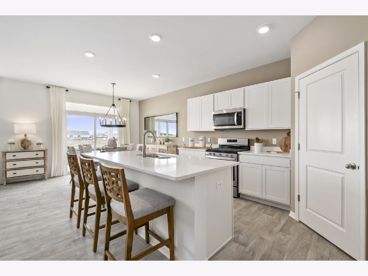
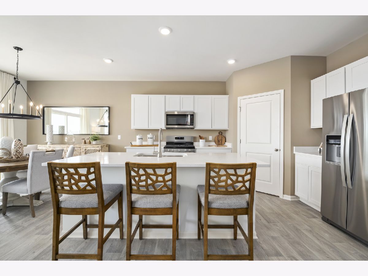
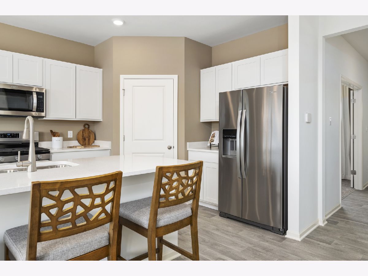
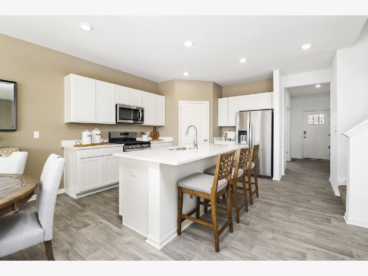
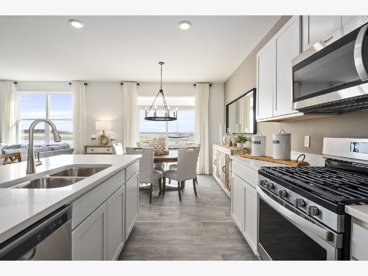
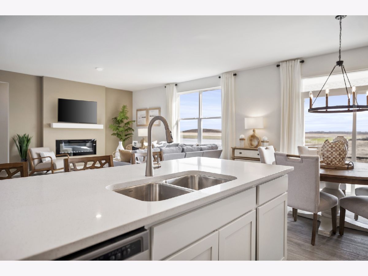
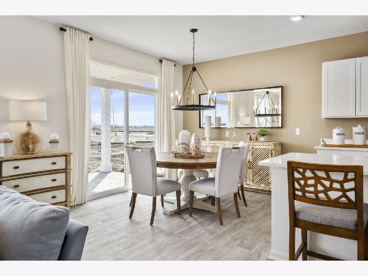
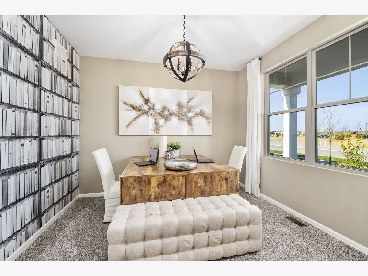
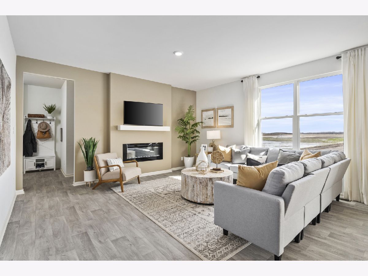
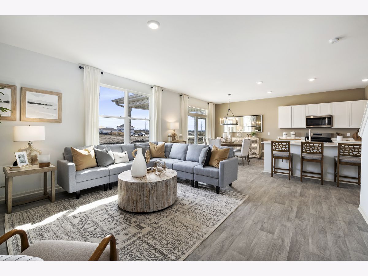
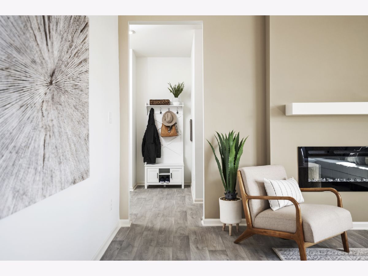
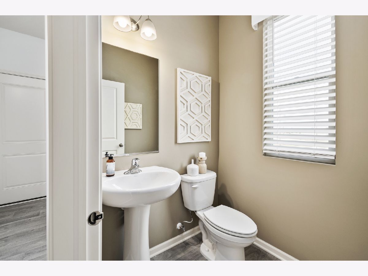
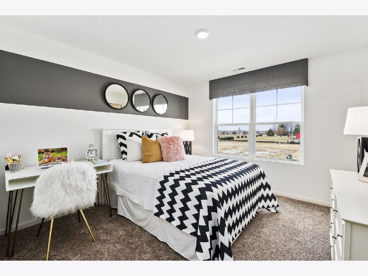
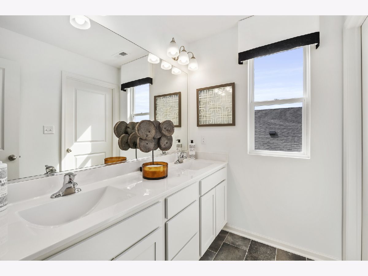
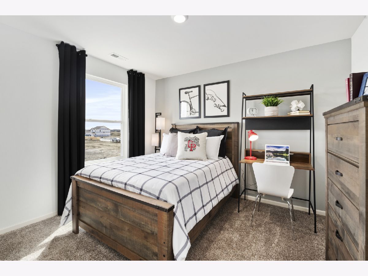
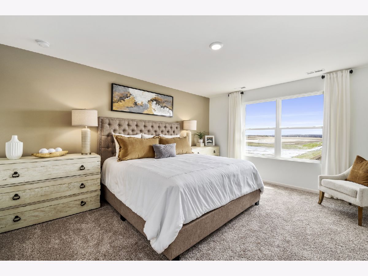
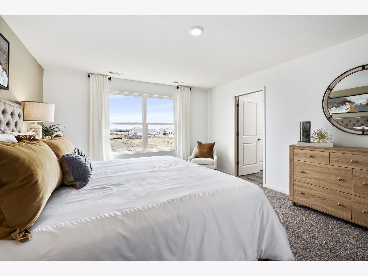
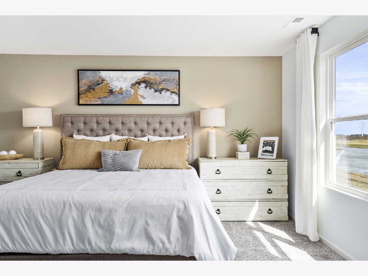
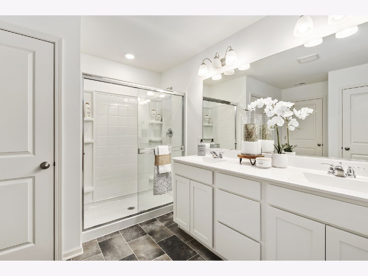
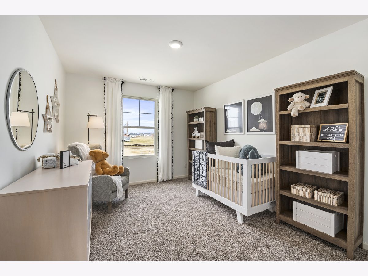
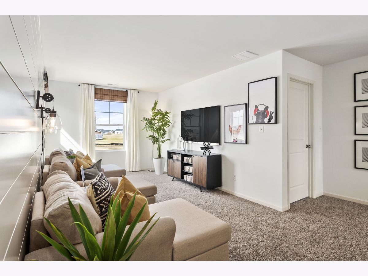
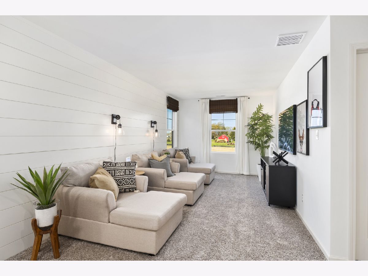
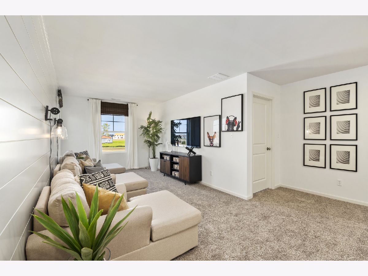
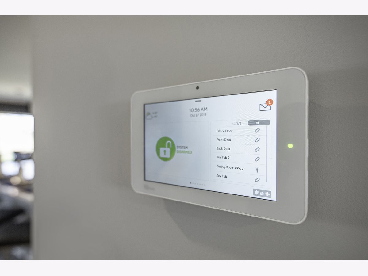
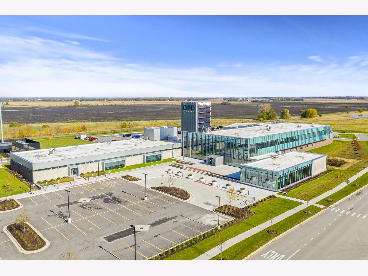
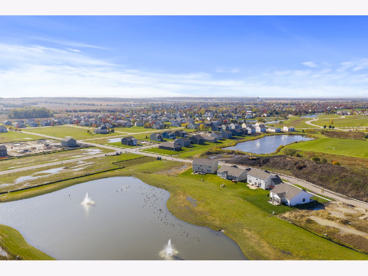
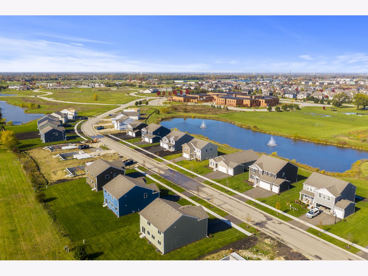
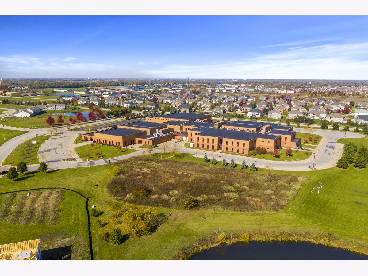
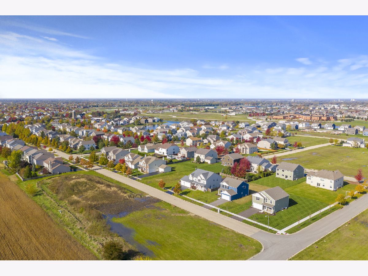
Room Specifics
Total Bedrooms: 4
Bedrooms Above Ground: 4
Bedrooms Below Ground: 0
Dimensions: —
Floor Type: —
Dimensions: —
Floor Type: —
Dimensions: —
Floor Type: —
Full Bathrooms: 3
Bathroom Amenities: —
Bathroom in Basement: 0
Rooms: —
Basement Description: Unfinished
Other Specifics
| 2 | |
| — | |
| Asphalt | |
| — | |
| — | |
| 95X184 | |
| Unfinished | |
| — | |
| — | |
| — | |
| Not in DB | |
| — | |
| — | |
| — | |
| — |
Tax History
| Year | Property Taxes |
|---|
Contact Agent
Nearby Similar Homes
Nearby Sold Comparables
Contact Agent
Listing Provided By
RE/MAX Ultimate Professionals

