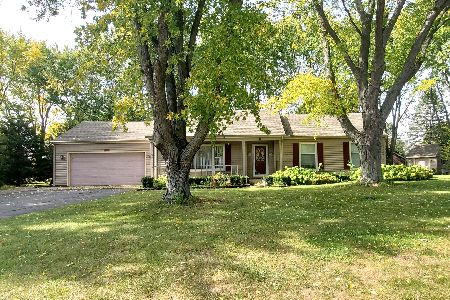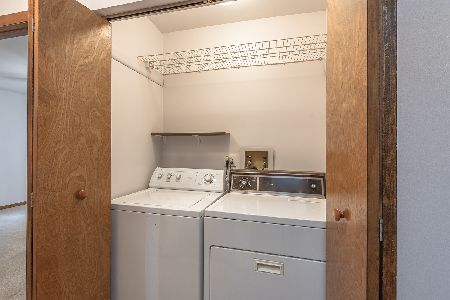509 Spring Street, Yorkville, Illinois 60560
$237,000
|
Sold
|
|
| Status: | Closed |
| Sqft: | 0 |
| Cost/Sqft: | — |
| Beds: | 3 |
| Baths: | 3 |
| Year Built: | — |
| Property Taxes: | $5,535 |
| Days On Market: | 6138 |
| Lot Size: | 0,00 |
Description
This exceptional updated all brick ranch on a 3/4 acre lot w/in city limits beams w/ pride! LR w/ stone fplace & formal DR. Remodeled eat-in kit boasts 42 inch maple cabs, newer apps, bkst bar & ample table space. 3 lg bedrooms w/ lg walk-ins. Freshly painted, updtd lites, floors, 6p doors, arch roof. Full bsmt w/ rough-in & 2nd fplace. Mature landscaping accents newer walks, porch & patio. Oversized gar & side apron
Property Specifics
| Single Family | |
| — | |
| Traditional | |
| — | |
| Full | |
| — | |
| No | |
| — |
| Kendall | |
| Wackerlin | |
| 0 / Not Applicable | |
| None | |
| Public | |
| Septic-Private | |
| 07180403 | |
| 0233201003 |
Nearby Schools
| NAME: | DISTRICT: | DISTANCE: | |
|---|---|---|---|
|
Grade School
Grande Reserve Elementary School |
115 | — | |
|
Middle School
Yorkville Middle School |
115 | Not in DB | |
|
High School
Yorkville High School |
115 | Not in DB | |
Property History
| DATE: | EVENT: | PRICE: | SOURCE: |
|---|---|---|---|
| 17 Jul, 2009 | Sold | $237,000 | MRED MLS |
| 31 May, 2009 | Under contract | $250,000 | MRED MLS |
| — | Last price change | $265,000 | MRED MLS |
| 6 Apr, 2009 | Listed for sale | $265,000 | MRED MLS |
Room Specifics
Total Bedrooms: 3
Bedrooms Above Ground: 3
Bedrooms Below Ground: 0
Dimensions: —
Floor Type: Carpet
Dimensions: —
Floor Type: Carpet
Full Bathrooms: 3
Bathroom Amenities: —
Bathroom in Basement: 0
Rooms: Gallery,Utility Room-1st Floor
Basement Description: —
Other Specifics
| 2 | |
| — | |
| Asphalt | |
| Patio | |
| — | |
| 150 X 206 | |
| Pull Down Stair | |
| Full | |
| First Floor Bedroom | |
| Range, Microwave, Dishwasher, Refrigerator, Washer, Dryer | |
| Not in DB | |
| Street Lights | |
| — | |
| — | |
| Wood Burning, Attached Fireplace Doors/Screen, Gas Log |
Tax History
| Year | Property Taxes |
|---|---|
| 2009 | $5,535 |
Contact Agent
Nearby Similar Homes
Nearby Sold Comparables
Contact Agent
Listing Provided By
Coldwell Banker Residential








