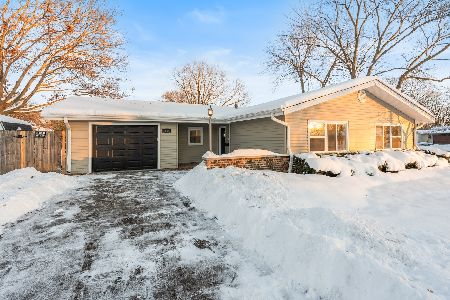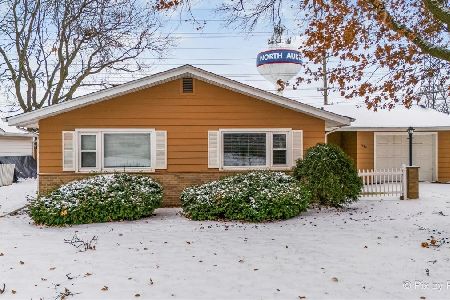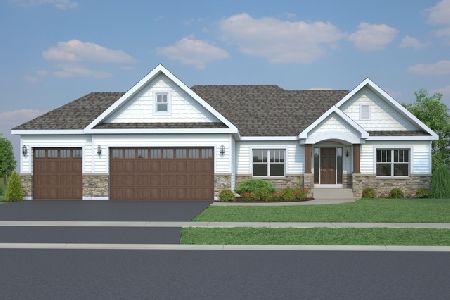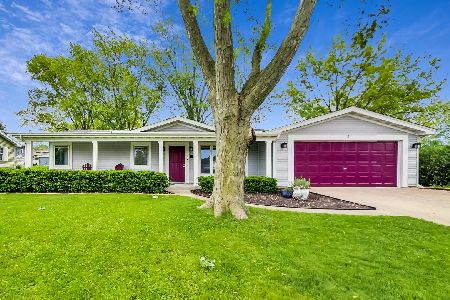509 State Street, North Aurora, Illinois 60542
$350,000
|
Sold
|
|
| Status: | Closed |
| Sqft: | 1,311 |
| Cost/Sqft: | $267 |
| Beds: | 3 |
| Baths: | 2 |
| Year Built: | 1964 |
| Property Taxes: | $6,349 |
| Days On Market: | 341 |
| Lot Size: | 0,00 |
Description
Welcome to this charming 3 bedroom, 1.5 bath ranch in North Aurora that offers the perfect blend of comfort and convenience. Nestled in a peaceful neighborhood with mature landscaping, it offers a large eat in kitchen, separate laundry conveniently located off the kitchen and 1 car garage with storage shelving. Spacious living room with an abundance of natural light makes for cozy living. Family room is located off the kitchen with easy access to the large backyard with room for gardening, play or simply enjoying what's outdoors. Updates include :(2018) New Roof, Siding, Gutters, Downspouts, Garage overhead door, Front door, Laminate flooring in all bedrooms, living room, family room. (2025)ALL NEW double-hung windows, Whole house professionally painted with Sherwin-Williams paint, new 100AMP Electrical circuit breaker panel, new 40gal water heater, Kitchen- new white Shaker cabinets, quartz countertops, all new Samsung Kitchen appliances fingerprint resistant SS: Refrigerator with water and ice maker, 5 burner stove/oven, dishwasher, microwave and new garbage disposal. Both bathrooms updated with new vanities, lights, mirrors, towel bars, interior doors, white base/casing throughout, interior and exterior lights, luxury vinyl flooring in kitchen/laundry room, 1/2 bath, Hunter ceiling fans in every bedroom. New drywall in garage and painted including floor. Truly nothing to do but back up the truck and move in. Located minutes from shopping, dining, Orchard Rd, I88, Metra, Parks, Schools and Hospitals. Act now, before someone else makes it theirs! Owner is an IL licensed broker.
Property Specifics
| Single Family | |
| — | |
| — | |
| 1964 | |
| — | |
| — | |
| No | |
| — |
| Kane | |
| — | |
| 0 / Not Applicable | |
| — | |
| — | |
| — | |
| 12282744 | |
| 1504103011 |
Property History
| DATE: | EVENT: | PRICE: | SOURCE: |
|---|---|---|---|
| 9 Sep, 2011 | Sold | $133,000 | MRED MLS |
| 18 Aug, 2011 | Under contract | $144,900 | MRED MLS |
| — | Last price change | $152,900 | MRED MLS |
| 17 Jun, 2011 | Listed for sale | $152,900 | MRED MLS |
| 27 Mar, 2025 | Sold | $350,000 | MRED MLS |
| 2 Mar, 2025 | Under contract | $350,000 | MRED MLS |
| 8 Feb, 2025 | Listed for sale | $350,000 | MRED MLS |
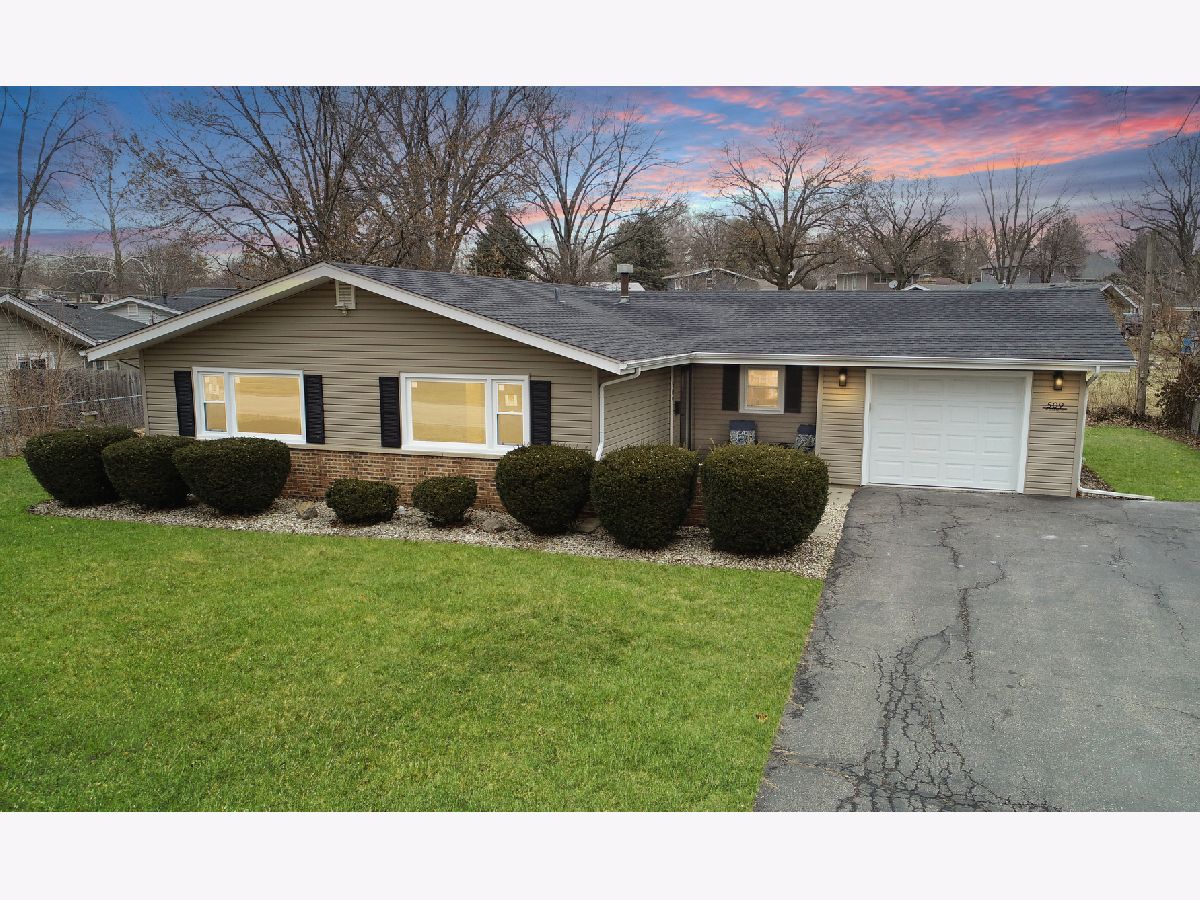














































Room Specifics
Total Bedrooms: 3
Bedrooms Above Ground: 3
Bedrooms Below Ground: 0
Dimensions: —
Floor Type: —
Dimensions: —
Floor Type: —
Full Bathrooms: 2
Bathroom Amenities: —
Bathroom in Basement: 0
Rooms: —
Basement Description: Slab
Other Specifics
| 1 | |
| — | |
| Asphalt | |
| — | |
| — | |
| 71X149X103X90 | |
| Unfinished | |
| — | |
| — | |
| — | |
| Not in DB | |
| — | |
| — | |
| — | |
| — |
Tax History
| Year | Property Taxes |
|---|---|
| 2011 | $1,613 |
| 2025 | $6,349 |
Contact Agent
Nearby Similar Homes
Nearby Sold Comparables
Contact Agent
Listing Provided By
Kettley & Co. Inc. - Sugar Grove

