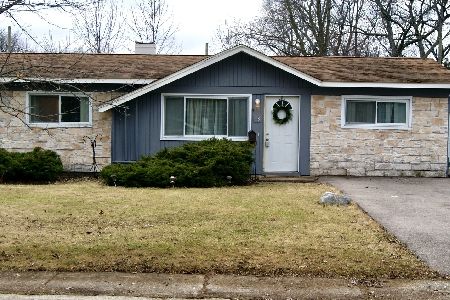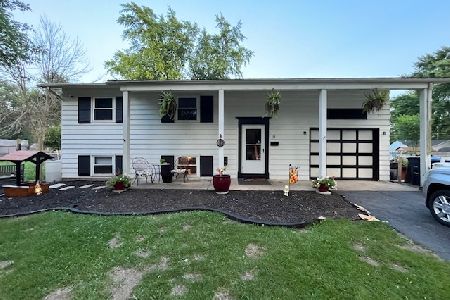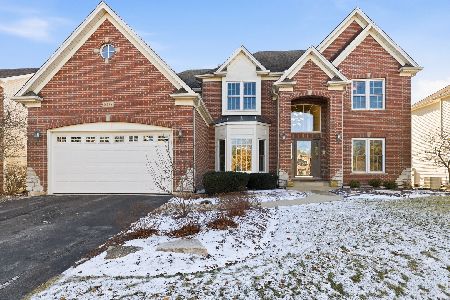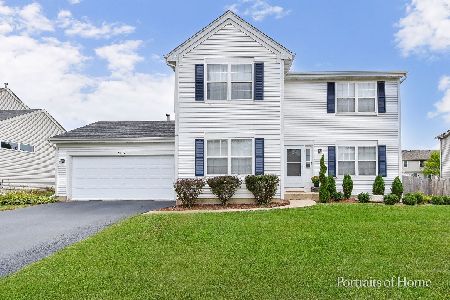509 Victoria Lane, Oswego, Illinois 60543
$237,900
|
Sold
|
|
| Status: | Closed |
| Sqft: | 1,953 |
| Cost/Sqft: | $122 |
| Beds: | 3 |
| Baths: | 2 |
| Year Built: | 1995 |
| Property Taxes: | $3,691 |
| Days On Market: | 2136 |
| Lot Size: | 0,22 |
Description
Absolutely charming curb appeal! Inside you'll find white trim and 6 panel doors. Living and dining room are open to the family room. Great space for parties! There's also a huge sunroom with volume ceiling, leaded glass transom window and panoramic views of a well manicured backyard. Eat-in kitchen features new stainless steel appliances and walk-in pantry. The large master bedroom features a walk-in closet. Master bath is compartimentalized and has a double sink, medicine cabinet and shower with double seating. There's also another tub/shower combination. Second bedroom also has a walk-in closet. Third bedroom has French doors and could be a den/office if needed. Laundry has built-in cabinets plus laundry sink. Other "newers" include furnace, disposal, ceiling light fixtures, & blinds. Outside you'll find a fenced back yard with path to sitting bench. There's also storage shed & new front sidewalk. Located on quiet street. Close to school. It's a charmer!
Property Specifics
| Single Family | |
| — | |
| Ranch | |
| 1995 | |
| None | |
| — | |
| No | |
| 0.22 |
| Kendall | |
| — | |
| 0 / Not Applicable | |
| None | |
| Public | |
| Public Sewer, Sewer-Storm | |
| 10666700 | |
| 0309203017 |
Nearby Schools
| NAME: | DISTRICT: | DISTANCE: | |
|---|---|---|---|
|
Grade School
Old Post Elementary School |
308 | — | |
|
Middle School
Thompson Junior High School |
308 | Not in DB | |
|
High School
Oswego High School |
308 | Not in DB | |
Property History
| DATE: | EVENT: | PRICE: | SOURCE: |
|---|---|---|---|
| 17 Apr, 2020 | Sold | $237,900 | MRED MLS |
| 20 Mar, 2020 | Under contract | $237,900 | MRED MLS |
| 13 Mar, 2020 | Listed for sale | $237,900 | MRED MLS |
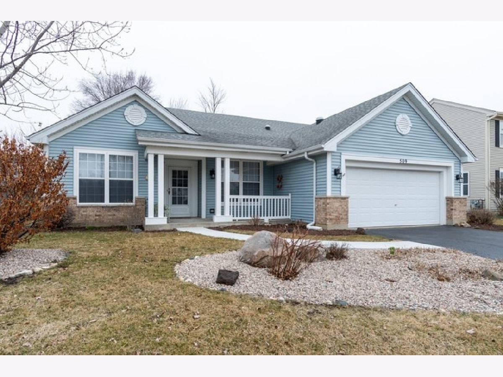
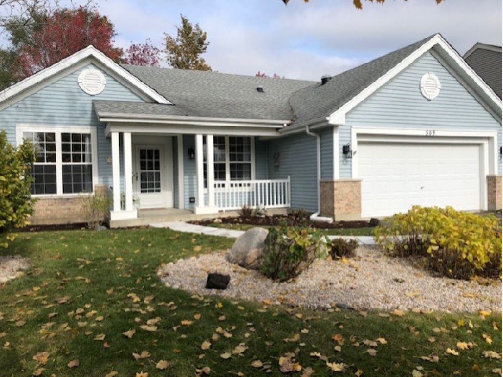
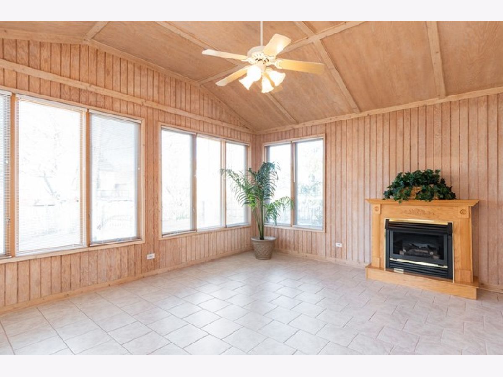
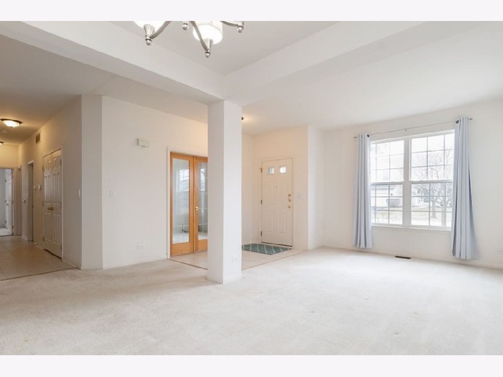
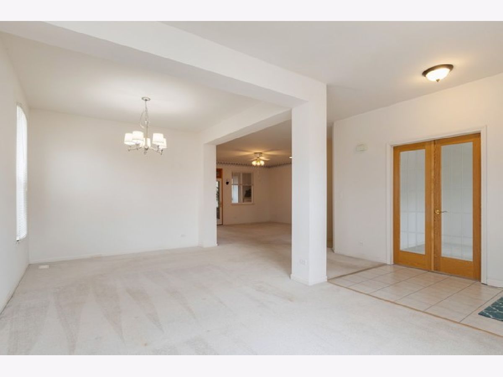
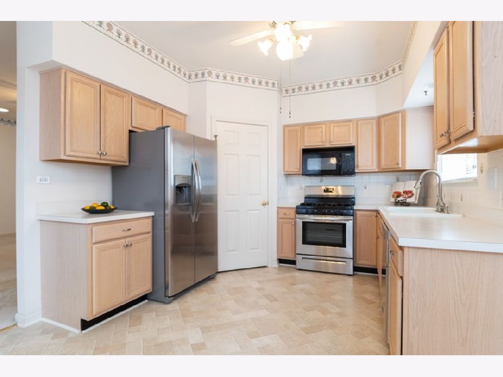
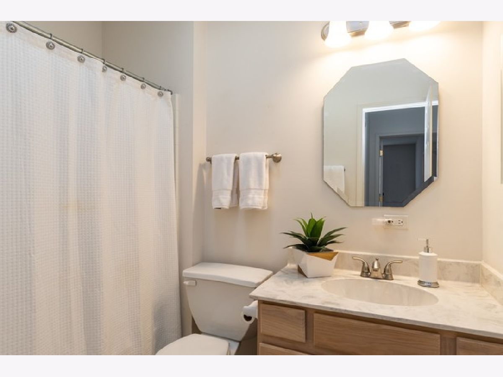
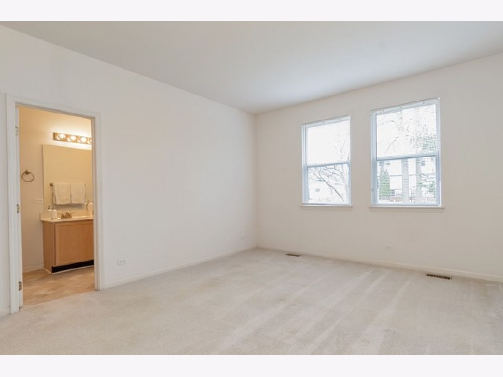
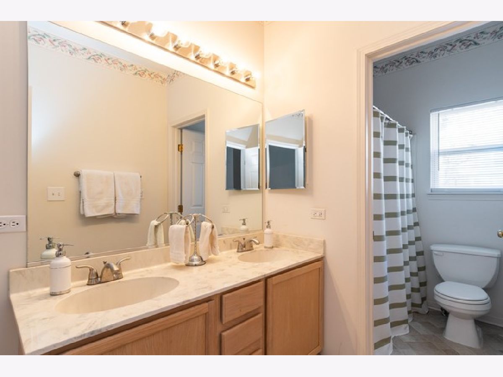
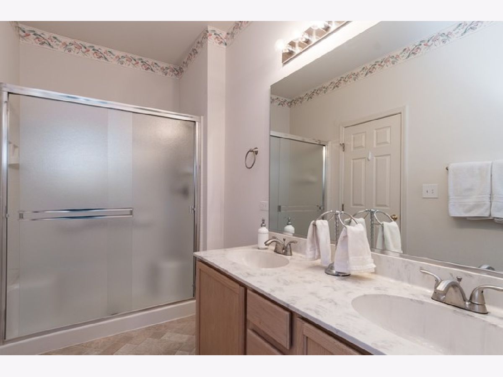
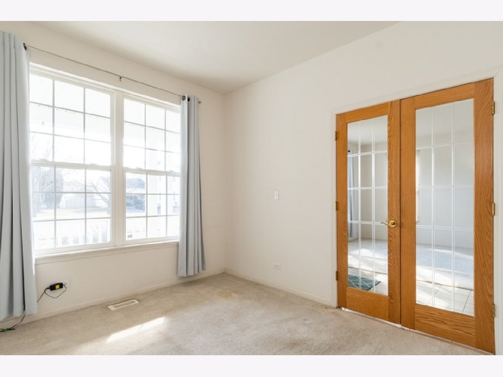
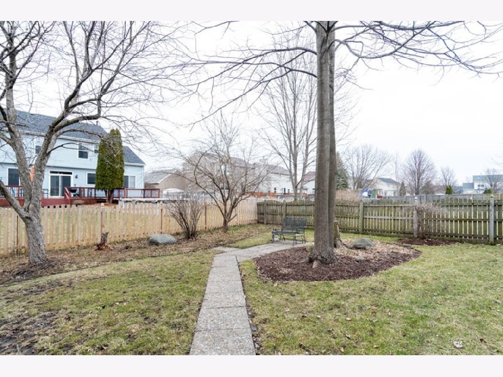
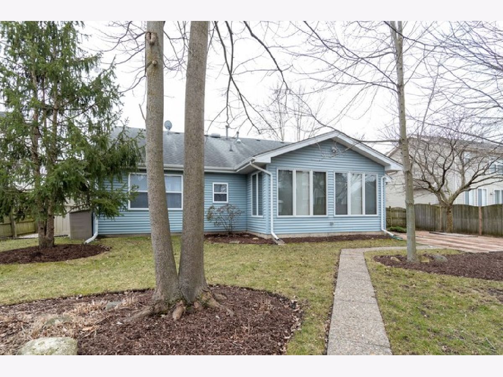
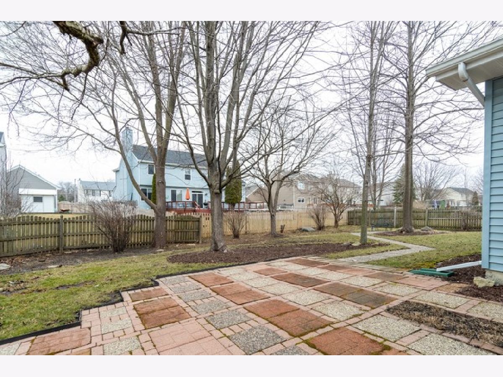
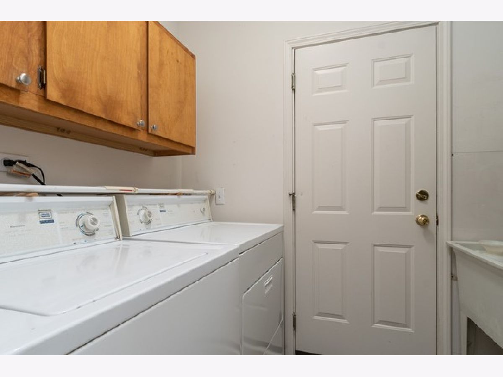
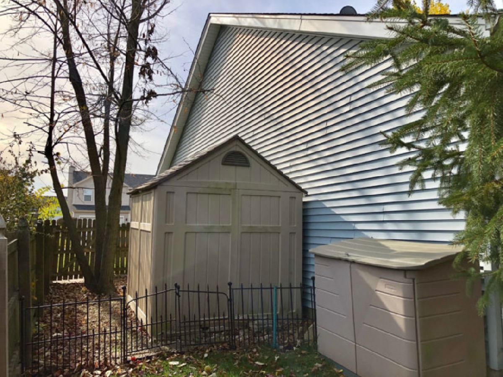
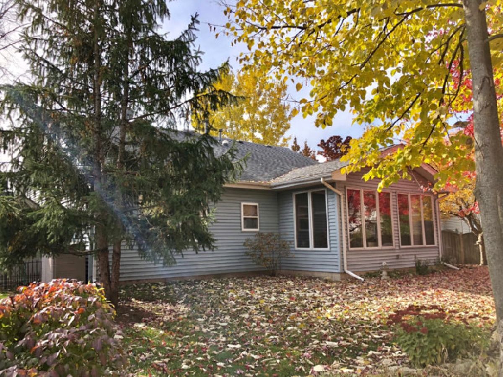
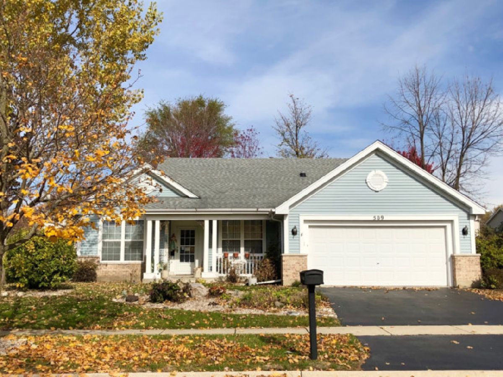
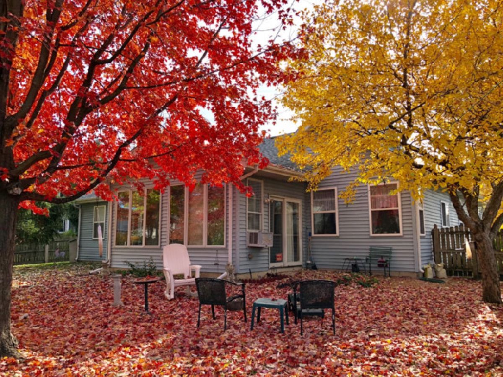
Room Specifics
Total Bedrooms: 3
Bedrooms Above Ground: 3
Bedrooms Below Ground: 0
Dimensions: —
Floor Type: Carpet
Dimensions: —
Floor Type: Carpet
Full Bathrooms: 2
Bathroom Amenities: Separate Shower,Double Sink
Bathroom in Basement: 0
Rooms: Heated Sun Room
Basement Description: None
Other Specifics
| 2 | |
| — | |
| Asphalt | |
| — | |
| — | |
| 74X125X76X130 | |
| — | |
| Full | |
| Vaulted/Cathedral Ceilings, Skylight(s), First Floor Bedroom, First Floor Laundry, First Floor Full Bath, Walk-In Closet(s) | |
| Range, Microwave, Dishwasher, Refrigerator, Washer, Dryer, Disposal, Stainless Steel Appliance(s) | |
| Not in DB | |
| — | |
| — | |
| — | |
| Gas Log, Gas Starter |
Tax History
| Year | Property Taxes |
|---|---|
| 2020 | $3,691 |
Contact Agent
Nearby Similar Homes
Nearby Sold Comparables
Contact Agent
Listing Provided By
Coldwell Banker Residential




