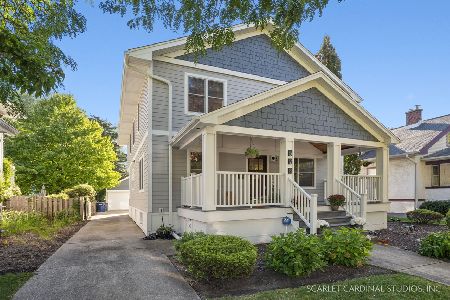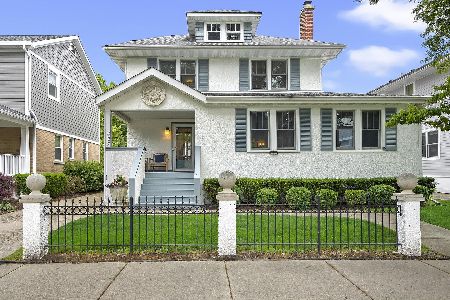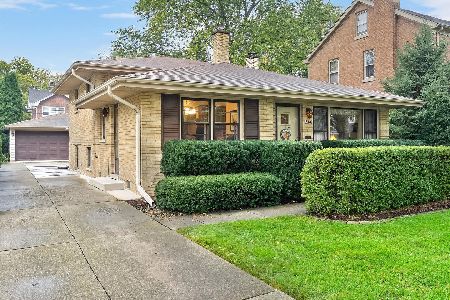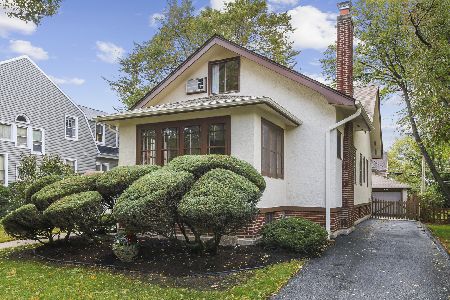509 Waiola Avenue, La Grange Park, Illinois 60526
$735,000
|
Sold
|
|
| Status: | Closed |
| Sqft: | 2,700 |
| Cost/Sqft: | $277 |
| Beds: | 4 |
| Baths: | 4 |
| Year Built: | 1937 |
| Property Taxes: | $14,351 |
| Days On Market: | 2486 |
| Lot Size: | 0,15 |
Description
Great 4 bedroom, 3.1 bath, brick Georgian in Harding Woods! Hardwood floors throughout home. Elegant living room with wood burning fireplace and crown molding opens to a beautiful formal dining room. Large kitchen with breakfast bar overlooks a spacious family room with a fireplace and has an adjacent enclosed porch. Master bedroom has private bath and large walk-in organized closet. 3 family bedrooms share hall bath with heated floor. Tremendous outdoor space includes a patio with a brick wall, a covered entertaining space with outdoor fireplace and heater. Could be used as a carport in the winter. Full finished basement complete with recreation room, bonus room and laundry room. 1 car detached garage. Open Tuesday 4/16 and Thursday 4/18 for brokers. Please exclude freezer and refrigerator in basement.
Property Specifics
| Single Family | |
| — | |
| Georgian | |
| 1937 | |
| Full | |
| — | |
| No | |
| 0.15 |
| Cook | |
| Harding Woods | |
| 0 / Not Applicable | |
| None | |
| Lake Michigan,Public | |
| Septic-Private, Public Sewer | |
| 10344856 | |
| 15333100100000 |
Nearby Schools
| NAME: | DISTRICT: | DISTANCE: | |
|---|---|---|---|
|
Grade School
Ogden Ave Elementary School |
102 | — | |
|
Middle School
Park Junior High School |
102 | Not in DB | |
|
High School
Lyons Twp High School |
204 | Not in DB | |
Property History
| DATE: | EVENT: | PRICE: | SOURCE: |
|---|---|---|---|
| 17 Jun, 2019 | Sold | $735,000 | MRED MLS |
| 2 May, 2019 | Under contract | $749,000 | MRED MLS |
| 15 Apr, 2019 | Listed for sale | $749,000 | MRED MLS |
Room Specifics
Total Bedrooms: 4
Bedrooms Above Ground: 4
Bedrooms Below Ground: 0
Dimensions: —
Floor Type: Hardwood
Dimensions: —
Floor Type: Hardwood
Dimensions: —
Floor Type: Hardwood
Full Bathrooms: 4
Bathroom Amenities: Separate Shower,Double Sink
Bathroom in Basement: 1
Rooms: Bonus Room,Recreation Room,Enclosed Porch
Basement Description: Finished
Other Specifics
| 1 | |
| Concrete Perimeter | |
| Asphalt | |
| Patio, Porch Screened, Outdoor Grill | |
| Fenced Yard,Landscaped,Wooded,Mature Trees | |
| 133 X 50 | |
| Full,Unfinished | |
| Full | |
| Skylight(s), Hardwood Floors, Heated Floors, First Floor Bedroom, Walk-In Closet(s) | |
| Range, Microwave, Dishwasher, Refrigerator, Washer, Dryer, Disposal | |
| Not in DB | |
| Sidewalks, Street Lights, Street Paved | |
| — | |
| — | |
| Wood Burning, Gas Starter |
Tax History
| Year | Property Taxes |
|---|---|
| 2019 | $14,351 |
Contact Agent
Nearby Similar Homes
Nearby Sold Comparables
Contact Agent
Listing Provided By
Berkshire Hathaway HomeServices KoenigRubloff










