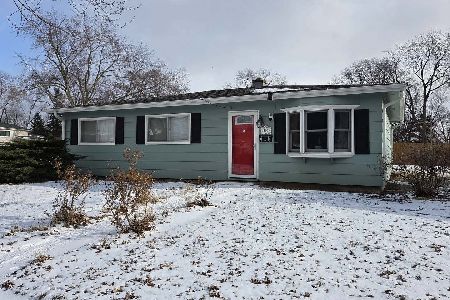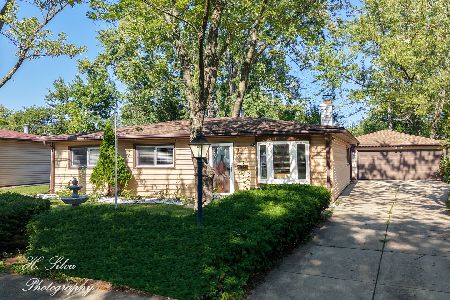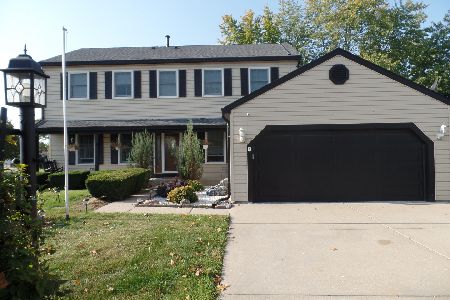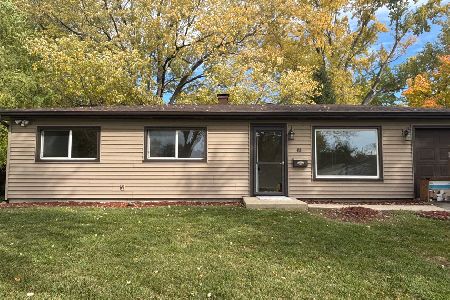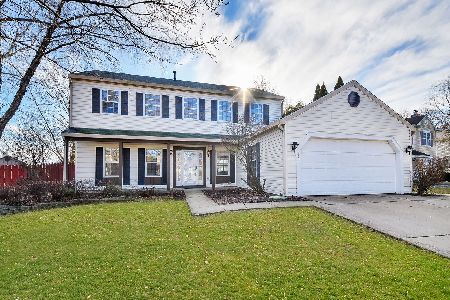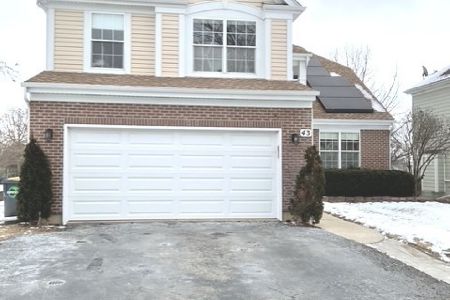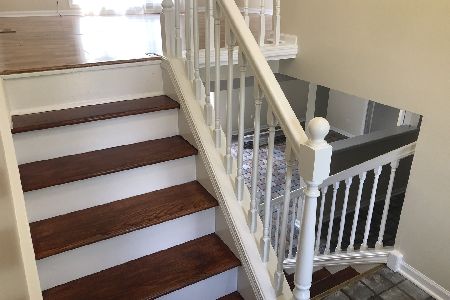509 Walnut Drive, Streamwood, Illinois 60107
$220,000
|
Sold
|
|
| Status: | Closed |
| Sqft: | 1,092 |
| Cost/Sqft: | $192 |
| Beds: | 2 |
| Baths: | 1 |
| Year Built: | 1966 |
| Property Taxes: | $5,633 |
| Days On Market: | 1706 |
| Lot Size: | 0,00 |
Description
Just when you thought there were no more affordable houses left that were within walking distance to Streamwood HS, along comes this rarely available gem. Fresh paint and many renovations have just been completed. The huge sunroom looks out over the beautiful back yard and leads to the multi tiered deck and firepit in the fully fenced in yard. There is a large shed for all your toys as well. This was originally a 3 bedroom house that was converted to 2 large bedrooms. Attached garage and wonderful landscaping complete the curb appeal sure to please all. No current exemptions on the property taxes. This is sure to go quickly!
Property Specifics
| Single Family | |
| — | |
| Ranch | |
| 1966 | |
| None | |
| — | |
| No | |
| — |
| Cook | |
| — | |
| — / Not Applicable | |
| None | |
| Public | |
| Public Sewer | |
| 11094386 | |
| 06221040020000 |
Property History
| DATE: | EVENT: | PRICE: | SOURCE: |
|---|---|---|---|
| 3 Aug, 2021 | Sold | $220,000 | MRED MLS |
| 28 May, 2021 | Under contract | $209,900 | MRED MLS |
| 20 May, 2021 | Listed for sale | $209,900 | MRED MLS |
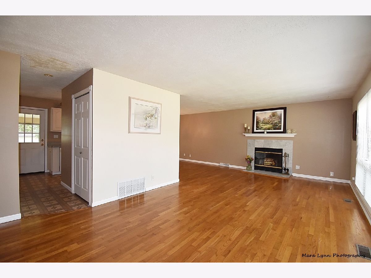
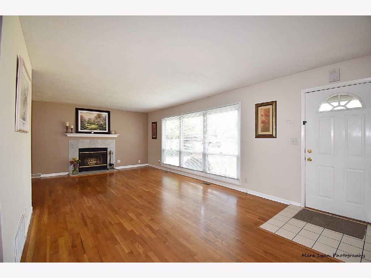
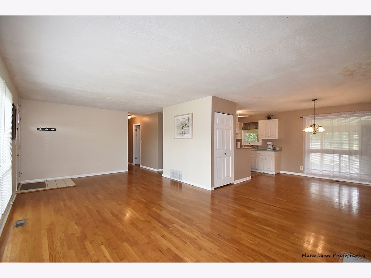
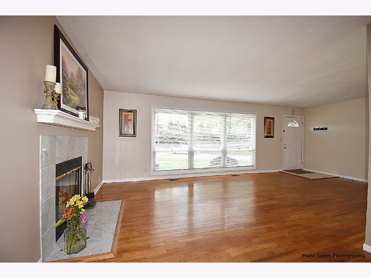
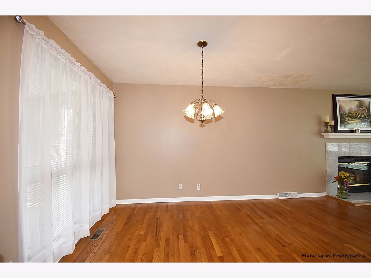
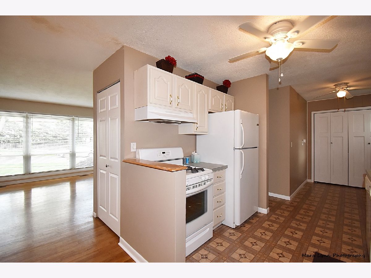
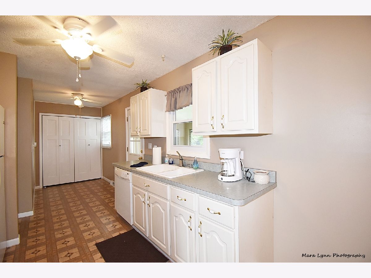
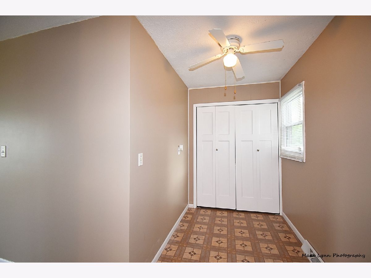
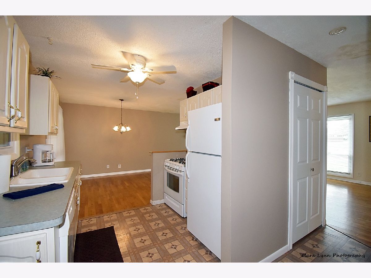
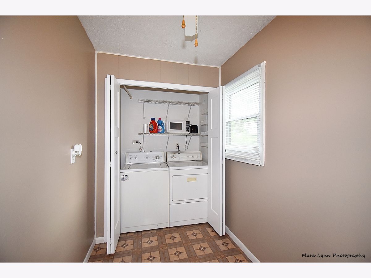
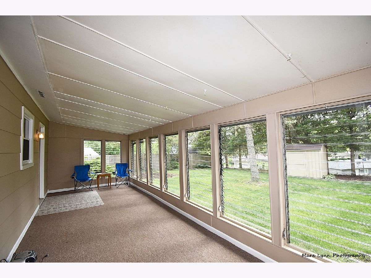
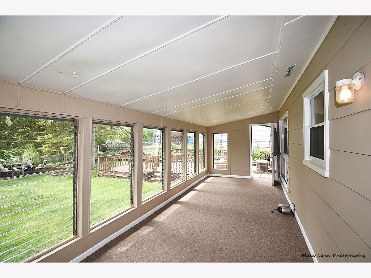
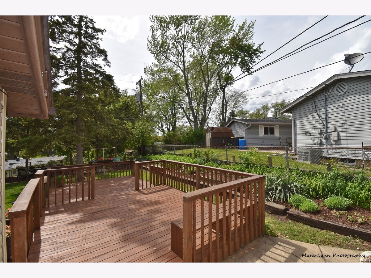
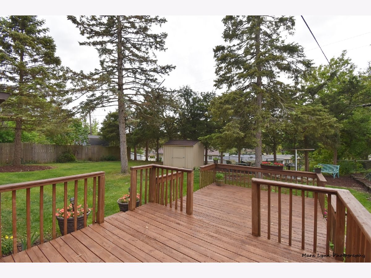
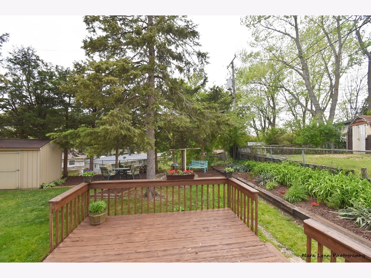
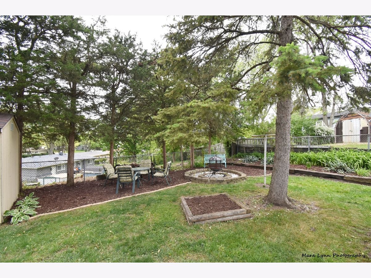
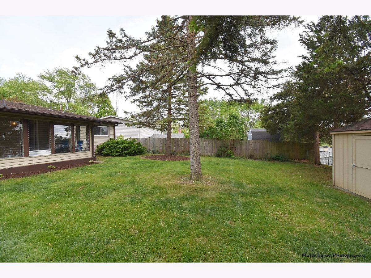
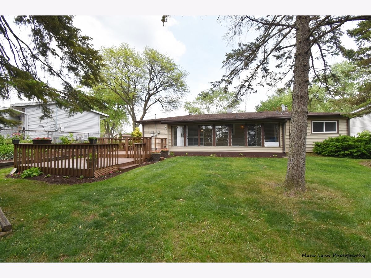
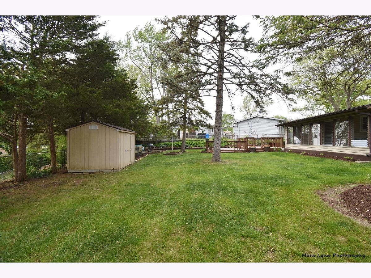
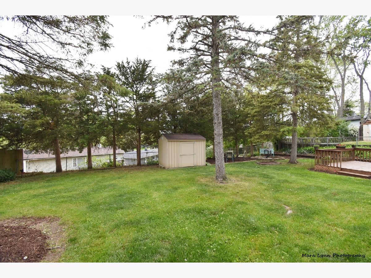
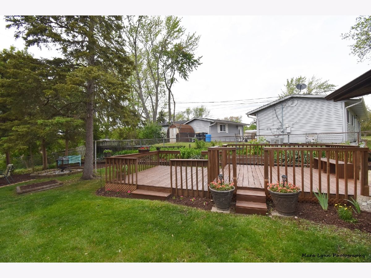
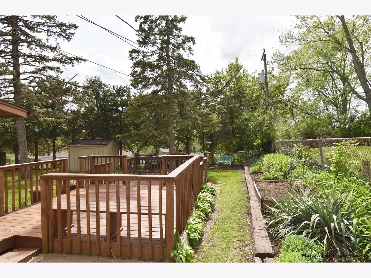
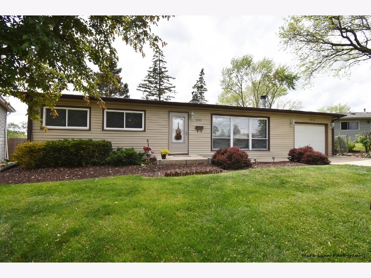
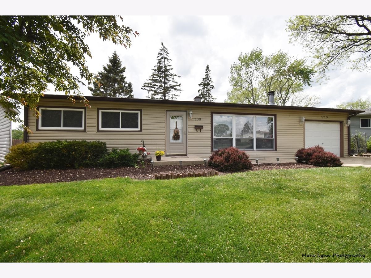
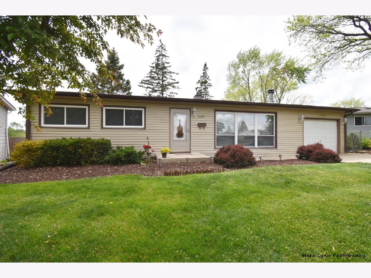
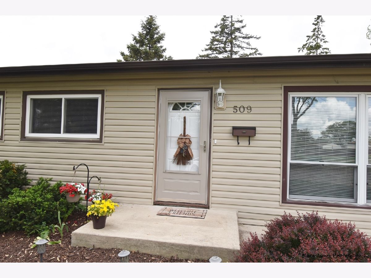
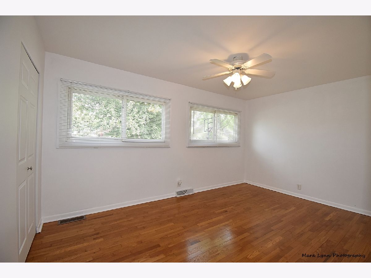
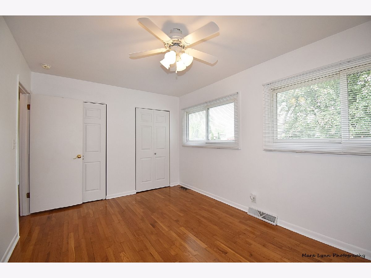
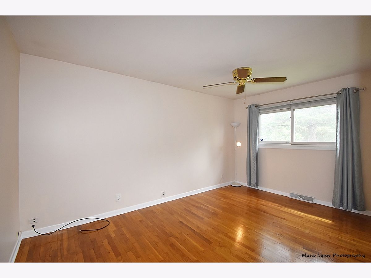
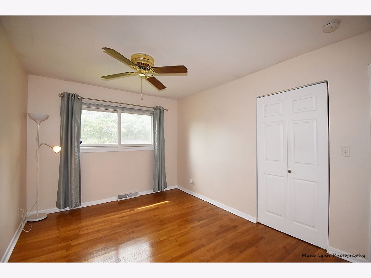
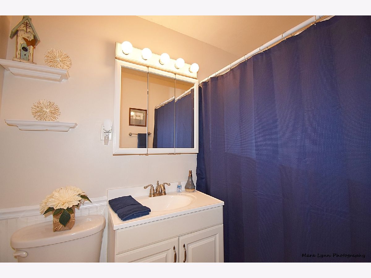
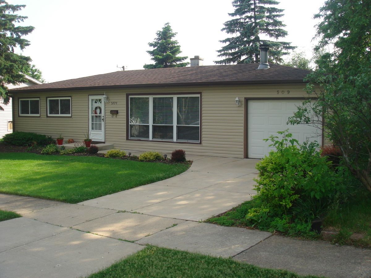
Room Specifics
Total Bedrooms: 2
Bedrooms Above Ground: 2
Bedrooms Below Ground: 0
Dimensions: —
Floor Type: Hardwood
Full Bathrooms: 1
Bathroom Amenities: —
Bathroom in Basement: 0
Rooms: Sun Room
Basement Description: Crawl
Other Specifics
| 1 | |
| — | |
| Concrete | |
| Deck, Storms/Screens, Fire Pit | |
| — | |
| 55 X 135 | |
| Full | |
| None | |
| Hardwood Floors, First Floor Bedroom, First Floor Laundry, First Floor Full Bath | |
| Range, Dishwasher, Refrigerator, Washer, Dryer | |
| Not in DB | |
| Curbs, Sidewalks, Street Lights, Street Paved | |
| — | |
| — | |
| Wood Burning, Heatilator |
Tax History
| Year | Property Taxes |
|---|---|
| 2021 | $5,633 |
Contact Agent
Nearby Similar Homes
Nearby Sold Comparables
Contact Agent
Listing Provided By
Kettley & Co. Inc. - Batavia

