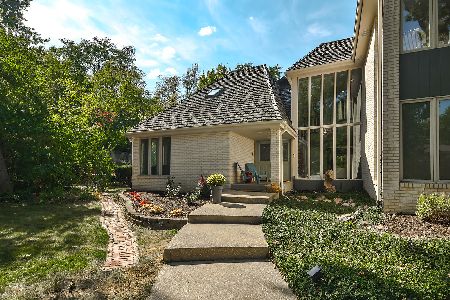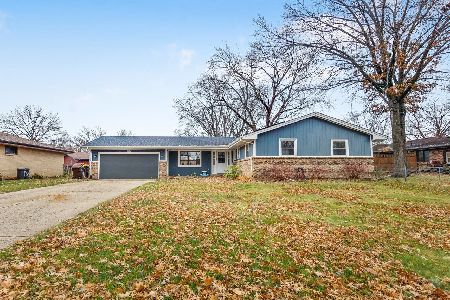5092 Whittier Lane, Rockford, Illinois 61114
$122,000
|
Sold
|
|
| Status: | Closed |
| Sqft: | 2,495 |
| Cost/Sqft: | $48 |
| Beds: | 4 |
| Baths: | 3 |
| Year Built: | 1972 |
| Property Taxes: | $4,300 |
| Days On Market: | 2775 |
| Lot Size: | 0,38 |
Description
Designed as the architects personal home by Merhar & Associates this unique home is a must see! This one of a kind contemporary and modern home is nestled among mature trees on a quiet cul-de-sac and boasts 4 bedrooms and 3 bathrooms. Original woodwork throughout, beamed ceilings, skylights and walls of windows make this home light and bright. Living room, family room, sun room and spacious eat-in kitchen w/sliding doors to the deck and backyard complete the main level. 4 Bedrooms & 2 full bathrooms are in the walkout LL. 2.5 car attached garage. Home warranty included. Property is being sold AS-IS.
Property Specifics
| Single Family | |
| — | |
| — | |
| 1972 | |
| Full,Walkout | |
| — | |
| No | |
| 0.38 |
| Winnebago | |
| — | |
| 0 / Not Applicable | |
| None | |
| Public | |
| Public Sewer | |
| 09990013 | |
| 1209301010 |
Property History
| DATE: | EVENT: | PRICE: | SOURCE: |
|---|---|---|---|
| 18 Jul, 2018 | Sold | $122,000 | MRED MLS |
| 22 Jun, 2018 | Under contract | $120,000 | MRED MLS |
| 19 Jun, 2018 | Listed for sale | $120,000 | MRED MLS |
Room Specifics
Total Bedrooms: 4
Bedrooms Above Ground: 4
Bedrooms Below Ground: 0
Dimensions: —
Floor Type: —
Dimensions: —
Floor Type: —
Dimensions: —
Floor Type: —
Full Bathrooms: 3
Bathroom Amenities: —
Bathroom in Basement: 1
Rooms: Sun Room
Basement Description: Finished,Exterior Access
Other Specifics
| 2 | |
| — | |
| — | |
| — | |
| — | |
| 45X168X175X139 | |
| — | |
| Full | |
| Vaulted/Cathedral Ceilings, Skylight(s), First Floor Full Bath | |
| Range, Microwave, Dishwasher, Washer, Dryer, Disposal | |
| Not in DB | |
| — | |
| — | |
| — | |
| Wood Burning |
Tax History
| Year | Property Taxes |
|---|---|
| 2018 | $4,300 |
Contact Agent
Nearby Similar Homes
Nearby Sold Comparables
Contact Agent
Listing Provided By
Keller Williams Realty Signature






