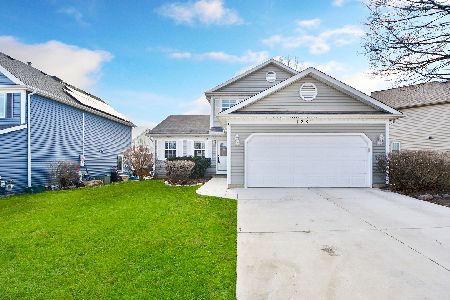5099 Chambers Drive, Hoffman Estates, Illinois 60010
$268,000
|
Sold
|
|
| Status: | Closed |
| Sqft: | 1,945 |
| Cost/Sqft: | $141 |
| Beds: | 4 |
| Baths: | 2 |
| Year Built: | 1978 |
| Property Taxes: | $8,689 |
| Days On Market: | 3595 |
| Lot Size: | 0,00 |
Description
Highly Desirable Colony Point. Fremd and Marion Jordan schools. Park across the street. Owned by one family and is well maintained. Corner lot of a cul-de-sac, great living for an in-law arrangement, or an office. Walk-in to this lovely well-kept home, to gorgeous hardwood floor throughout the living room and dining room. kitchen includes nice Granite tops, Granite deep sink with solid oak wood cabinets. Use your imagination and open up the kitchen into the living room and dining room for an open floor plan (Credit for Updates). Deck off the kit overlooks the Nature Area. Bathrooms have been updated the upper bath features a Jacuzzi Tub and the lower level bath has a walk-in shower. Perfect with the lower level large bedroom and recreation area and walk-out to patio and backyard from the lower level, to the lush views of preserved land. The master bedroom is large with nice closets.Wood trim and doors throughout, ceiling fans. Credit or SS Appliance package w/ negotiated price
Property Specifics
| Single Family | |
| — | |
| — | |
| 1978 | |
| Full,English | |
| RAISED RANCH | |
| No | |
| — |
| Cook | |
| Colony Point | |
| 0 / Not Applicable | |
| None | |
| Lake Michigan,Public | |
| Public Sewer | |
| 09205317 | |
| 02183090160000 |
Nearby Schools
| NAME: | DISTRICT: | DISTANCE: | |
|---|---|---|---|
|
Grade School
Marion Jordan Elementary School |
15 | — | |
|
Middle School
Walter R Sundling Junior High Sc |
15 | Not in DB | |
|
High School
Wm Fremd High School |
211 | Not in DB | |
Property History
| DATE: | EVENT: | PRICE: | SOURCE: |
|---|---|---|---|
| 29 Jun, 2016 | Sold | $268,000 | MRED MLS |
| 29 May, 2016 | Under contract | $274,900 | MRED MLS |
| — | Last price change | $282,000 | MRED MLS |
| 25 Apr, 2016 | Listed for sale | $284,900 | MRED MLS |
Room Specifics
Total Bedrooms: 4
Bedrooms Above Ground: 4
Bedrooms Below Ground: 0
Dimensions: —
Floor Type: Carpet
Dimensions: —
Floor Type: Carpet
Dimensions: —
Floor Type: Carpet
Full Bathrooms: 2
Bathroom Amenities: Whirlpool
Bathroom in Basement: 0
Rooms: No additional rooms
Basement Description: Finished
Other Specifics
| 2 | |
| Concrete Perimeter | |
| Asphalt | |
| Deck, Patio | |
| — | |
| 59X64X96X93 | |
| — | |
| None | |
| Hardwood Floors, Wood Laminate Floors, First Floor Bedroom, First Floor Full Bath | |
| Range, Microwave, Dishwasher, Refrigerator, Washer, Dryer, Disposal | |
| Not in DB | |
| Sidewalks, Street Lights, Street Paved | |
| — | |
| — | |
| — |
Tax History
| Year | Property Taxes |
|---|---|
| 2016 | $8,689 |
Contact Agent
Nearby Similar Homes
Nearby Sold Comparables
Contact Agent
Listing Provided By
Coldwell Banker Residential Brokerage










