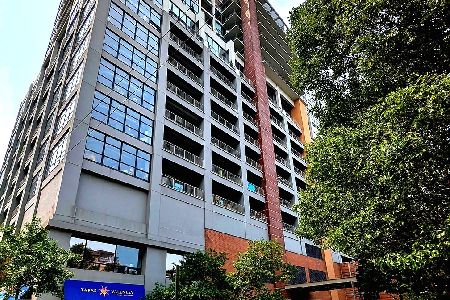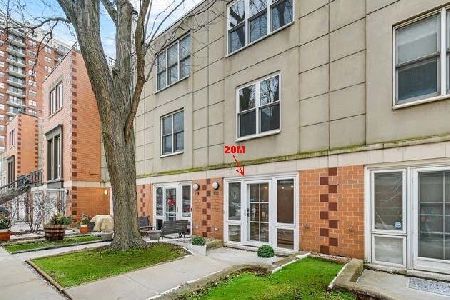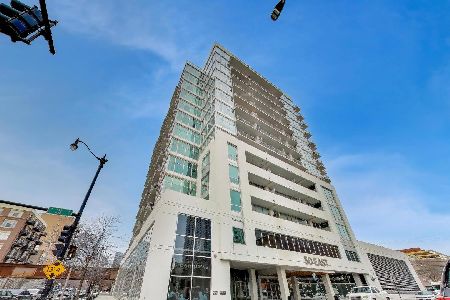51 15th Street, Near South Side, Chicago, Illinois 60605
$530,000
|
Sold
|
|
| Status: | Closed |
| Sqft: | 2,100 |
| Cost/Sqft: | $260 |
| Beds: | 3 |
| Baths: | 3 |
| Year Built: | 2004 |
| Property Taxes: | $9,722 |
| Days On Market: | 2778 |
| Lot Size: | 0,00 |
Description
SOLD BEFORE PRINT-Well designed 2 level townhome @ Aspen Burnham in Dearborn Park II. Note all sizes of rooms. Extra wide for modern day living w/ two living spaces, fireplace and direct access to 400 square foot patio w/ open views. Open concept kitchen w/ granite countertops -lots of storage and large island next to huge family room. The powder room bath and full size washer/dyer located on main living level next to the kitchen. Hardwood floors throughout main living. Attached 1 car garage complete this home. Serene & tranquil section of Dearborn Park II. Tree-lined streets, three parks within 4 blocks, tennis courts and steps away from new South Loop Elementary campus 2019. Walking distance into Loop, Museum Campus, Grant Park, Millennium Park, Theater District, State St., Roosevelt Collection and Mariano's at 16th and Clark.
Property Specifics
| Condos/Townhomes | |
| 2 | |
| — | |
| 2004 | |
| None | |
| — | |
| No | |
| — |
| Cook | |
| Aspen Burnham Station | |
| 259 / Monthly | |
| Water,Insurance,Exercise Facilities,Lawn Care,Scavenger,Snow Removal | |
| Lake Michigan | |
| Public Sewer | |
| 10013441 | |
| 17212014510130 |
Nearby Schools
| NAME: | DISTRICT: | DISTANCE: | |
|---|---|---|---|
|
Grade School
South Loop Elementary School |
299 | — | |
|
Middle School
South Loop Elementary School |
299 | Not in DB | |
Property History
| DATE: | EVENT: | PRICE: | SOURCE: |
|---|---|---|---|
| 31 Aug, 2018 | Sold | $530,000 | MRED MLS |
| 12 Jul, 2018 | Under contract | $545,000 | MRED MLS |
| 11 Jul, 2018 | Listed for sale | $545,000 | MRED MLS |
| 11 Sep, 2020 | Sold | $535,000 | MRED MLS |
| 12 Aug, 2020 | Under contract | $545,000 | MRED MLS |
| 5 Aug, 2020 | Listed for sale | $545,000 | MRED MLS |
Room Specifics
Total Bedrooms: 3
Bedrooms Above Ground: 3
Bedrooms Below Ground: 0
Dimensions: —
Floor Type: Carpet
Dimensions: —
Floor Type: —
Full Bathrooms: 3
Bathroom Amenities: —
Bathroom in Basement: 0
Rooms: Deck
Basement Description: None
Other Specifics
| 1 | |
| — | |
| Asphalt,Shared | |
| Deck | |
| — | |
| COMMON | |
| — | |
| Full | |
| Hardwood Floors, First Floor Laundry | |
| Microwave, Dishwasher, Refrigerator, Washer, Dryer, Disposal, Stainless Steel Appliance(s) | |
| Not in DB | |
| — | |
| — | |
| — | |
| — |
Tax History
| Year | Property Taxes |
|---|---|
| 2018 | $9,722 |
| 2020 | $9,775 |
Contact Agent
Nearby Similar Homes
Nearby Sold Comparables
Contact Agent
Listing Provided By
Coldwell Banker Residential









