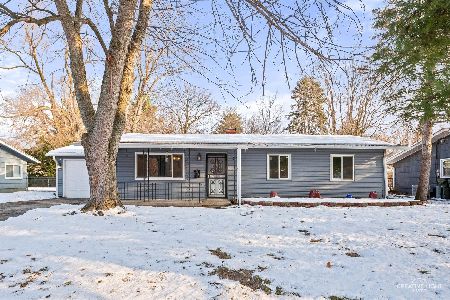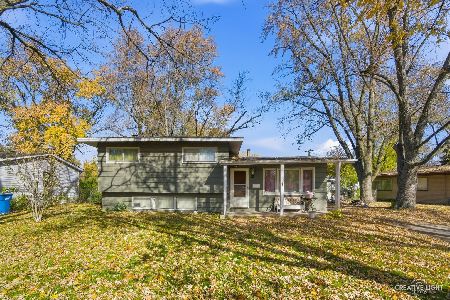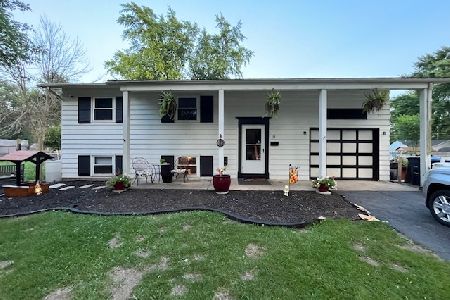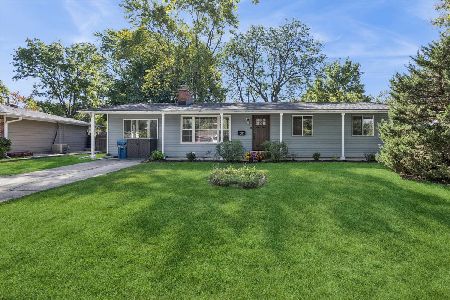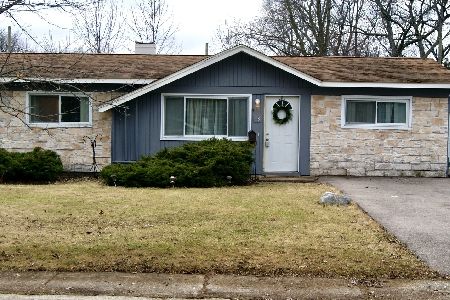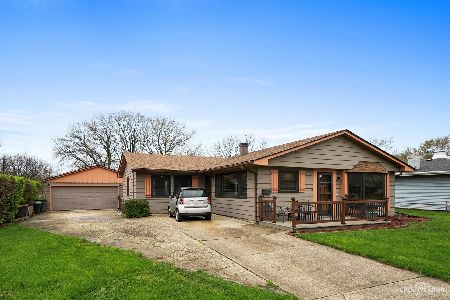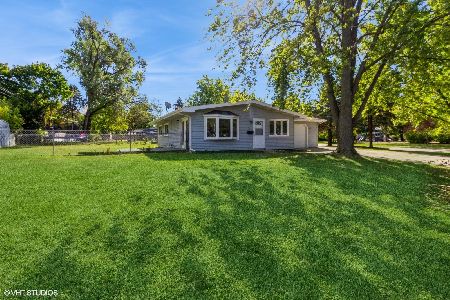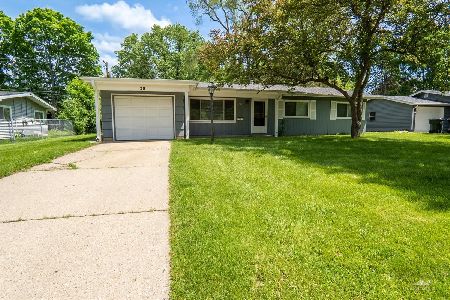51 Circle Drive, Montgomery, Illinois 60538
$159,000
|
Sold
|
|
| Status: | Closed |
| Sqft: | 1,200 |
| Cost/Sqft: | $140 |
| Beds: | 3 |
| Baths: | 2 |
| Year Built: | 1960 |
| Property Taxes: | $3,001 |
| Days On Market: | 2208 |
| Lot Size: | 0,24 |
Description
The Possiblies Are Enless in This 3 BR Home Situated on a Corner Lot. Roomy Eat-In Kitchen With Newer SGD to Patio. Enjoy the Outdoors in Rain or Shine Under a Retractable Awning! Large Family Room With Huge Crawl for Storage. Laundry Room With Half Bath. Handy Basement Work Room With Access Door to Backyard. Totally Refinished Bath With Ceramic Tile. Built-In Linen Closet. Over Sized Soffet Covering Front Porch. Side Apron For Additional Parking. Conveniently Located to Many Amenities! Property Sold As-Is
Property Specifics
| Single Family | |
| — | |
| Tri-Level | |
| 1960 | |
| Walkout | |
| — | |
| No | |
| 0.24 |
| Kendall | |
| — | |
| — / Not Applicable | |
| None | |
| Public | |
| Public Sewer | |
| 10600038 | |
| 0304306001 |
Nearby Schools
| NAME: | DISTRICT: | DISTANCE: | |
|---|---|---|---|
|
Grade School
Long Beach Elementary School |
308 | — | |
|
Middle School
Plank Junior High School |
308 | Not in DB | |
|
High School
Oswego East High School |
308 | Not in DB | |
Property History
| DATE: | EVENT: | PRICE: | SOURCE: |
|---|---|---|---|
| 10 Feb, 2020 | Sold | $159,000 | MRED MLS |
| 11 Jan, 2020 | Under contract | $168,000 | MRED MLS |
| 2 Jan, 2020 | Listed for sale | $168,000 | MRED MLS |
Room Specifics
Total Bedrooms: 3
Bedrooms Above Ground: 3
Bedrooms Below Ground: 0
Dimensions: —
Floor Type: Carpet
Dimensions: —
Floor Type: Carpet
Full Bathrooms: 2
Bathroom Amenities: Soaking Tub
Bathroom in Basement: 1
Rooms: Workshop
Basement Description: Partially Finished
Other Specifics
| 1 | |
| Concrete Perimeter | |
| Concrete | |
| Patio, Porch, Storms/Screens | |
| Corner Lot | |
| 10444 | |
| — | |
| None | |
| Built-in Features | |
| Range, Refrigerator | |
| Not in DB | |
| Street Lights, Street Paved | |
| — | |
| — | |
| — |
Tax History
| Year | Property Taxes |
|---|---|
| 2020 | $3,001 |
Contact Agent
Nearby Similar Homes
Nearby Sold Comparables
Contact Agent
Listing Provided By
Pilmer Real Estate, Inc

