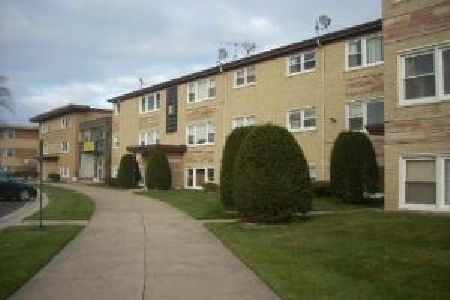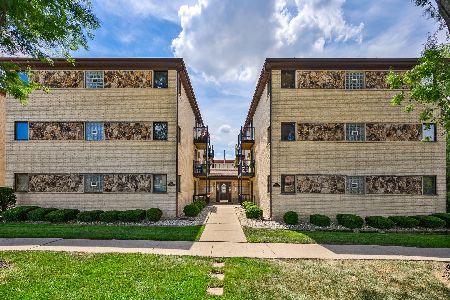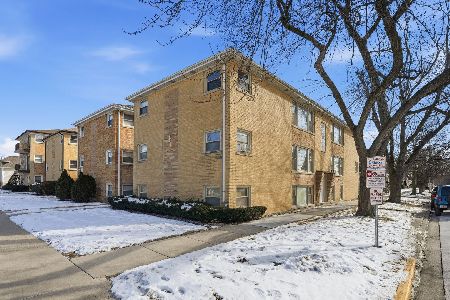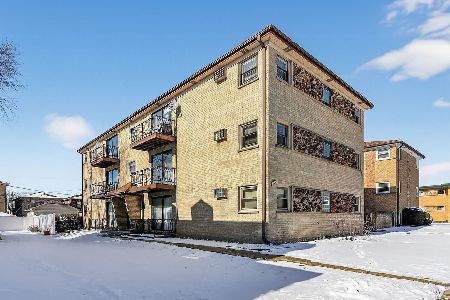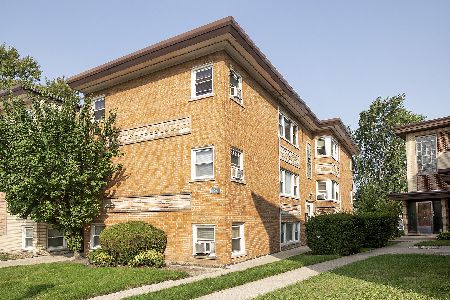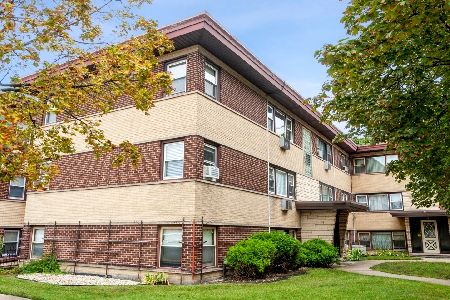51 Conti Parkway, Elmwood Park, Illinois 60707
$175,000
|
Sold
|
|
| Status: | Closed |
| Sqft: | 1,400 |
| Cost/Sqft: | $127 |
| Beds: | 3 |
| Baths: | 1 |
| Year Built: | 1969 |
| Property Taxes: | $231 |
| Days On Market: | 1826 |
| Lot Size: | 0,00 |
Description
Best location in Elmwood Park. Fantastic View Located in The Circle just steps from everything. Directly across the street from the Parks and Recreation Building, Swimming Pool, Library, Shops, Day Care, Restaurants, Village Hall, Bars, Street Concerts, Auto Shows, Bocce Courts and many more youth, adult and family activities. All the amenities without the high assessments. Walking distance to the Metra Station and bus stop. Unit is bright the Sun rises in your kitchen and sets in your living room. Huge family friendly kitchen and dining room combo with pantry. Additional closet space throughout the unit. 3 Large Bedrooms with double the closet space in each, Large double sink bathroom with its own linen closet. 2 garage spaces with storage closet included. Plenty of street parking for friends and family. Easy to Show.
Property Specifics
| Condos/Townhomes | |
| 3 | |
| — | |
| 1969 | |
| None | |
| — | |
| No | |
| — |
| Cook | |
| Parkway Manor Condos | |
| 381 / Monthly | |
| Heat,Water,Insurance,Exterior Maintenance,Lawn Care,Scavenger,Snow Removal | |
| Lake Michigan | |
| Public Sewer | |
| 11004643 | |
| 12253140531002 |
Nearby Schools
| NAME: | DISTRICT: | DISTANCE: | |
|---|---|---|---|
|
Grade School
John Mills Elementary School |
401 | — | |
|
Middle School
Elm Middle School |
401 | Not in DB | |
|
High School
Elmwood Park High School |
401 | Not in DB | |
Property History
| DATE: | EVENT: | PRICE: | SOURCE: |
|---|---|---|---|
| 30 Jun, 2021 | Sold | $175,000 | MRED MLS |
| 8 Apr, 2021 | Under contract | $177,500 | MRED MLS |
| — | Last price change | $184,500 | MRED MLS |
| 26 Feb, 2021 | Listed for sale | $198,900 | MRED MLS |
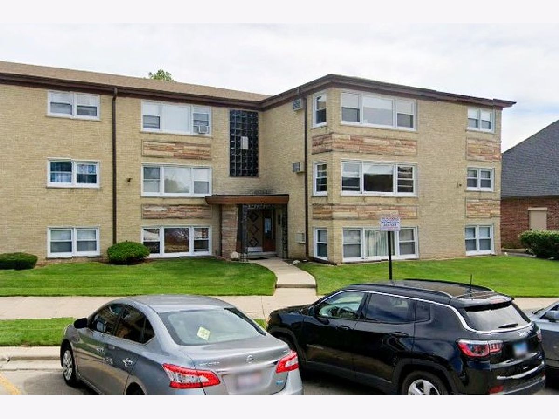
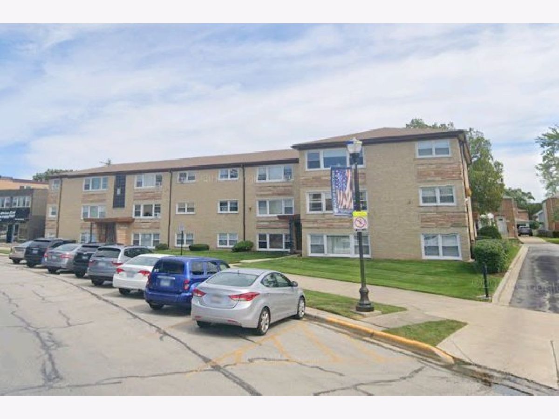
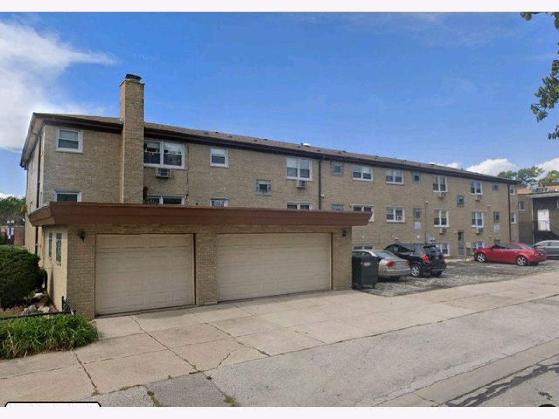
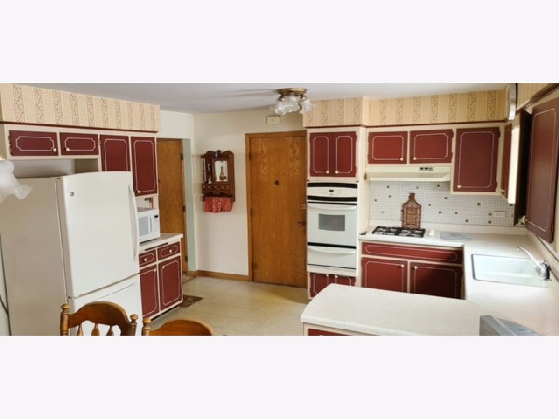
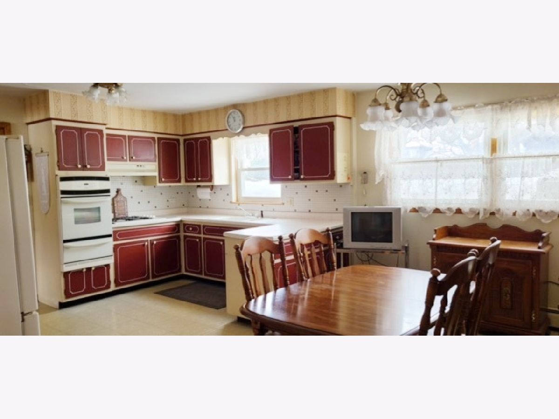
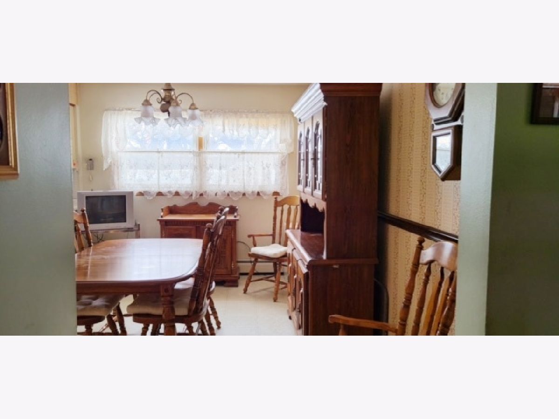
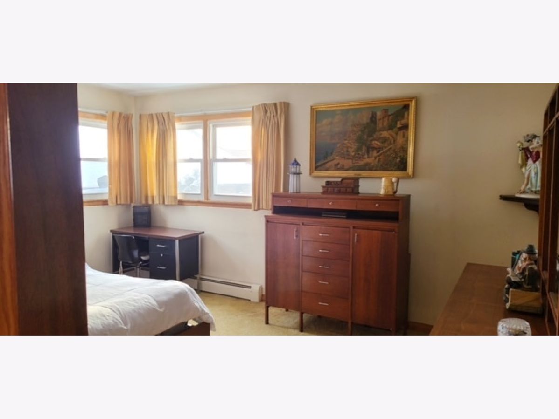
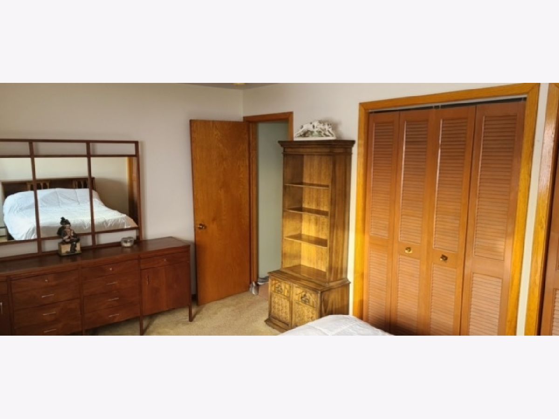
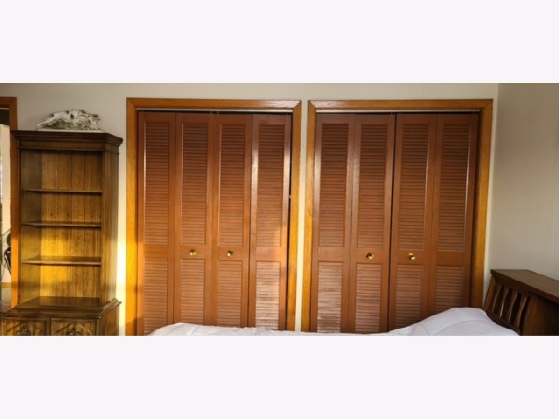
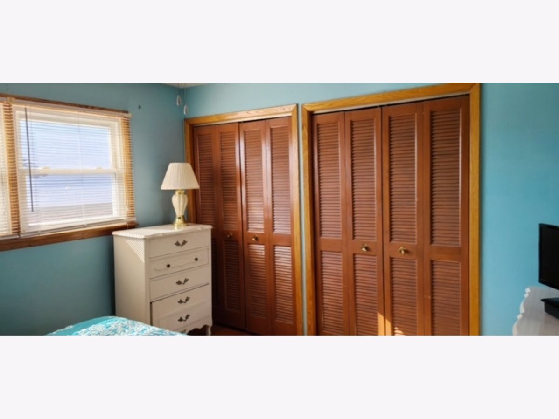
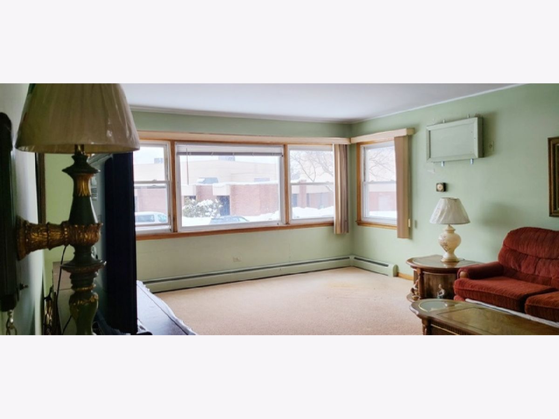
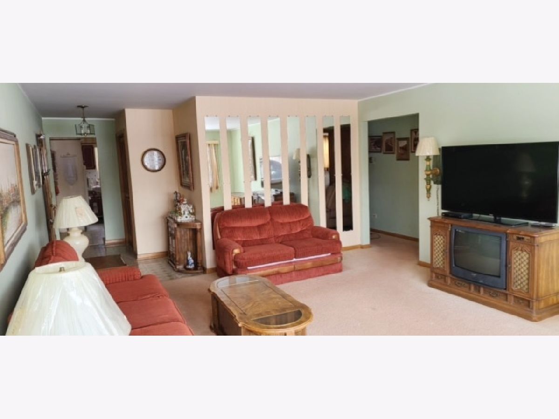
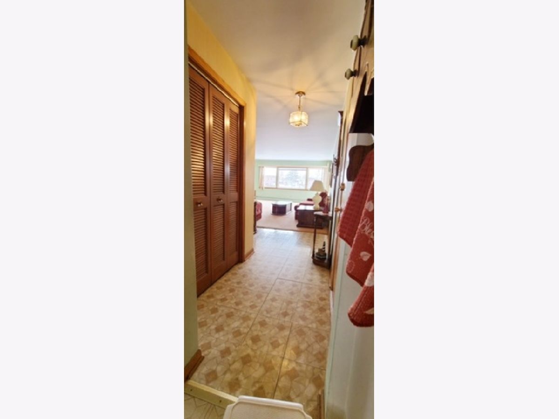
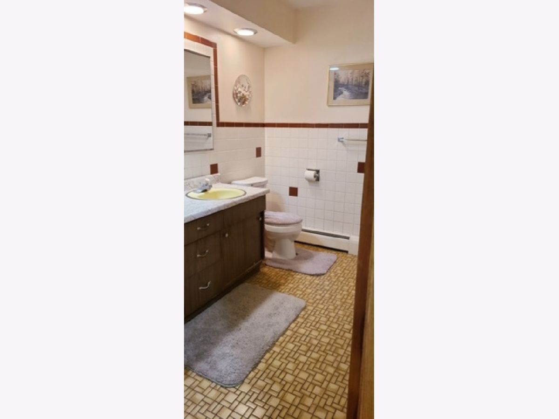
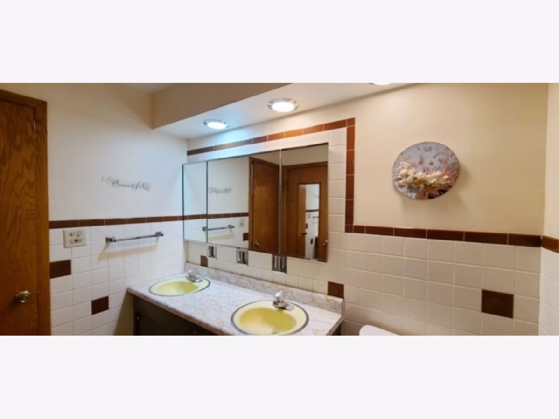
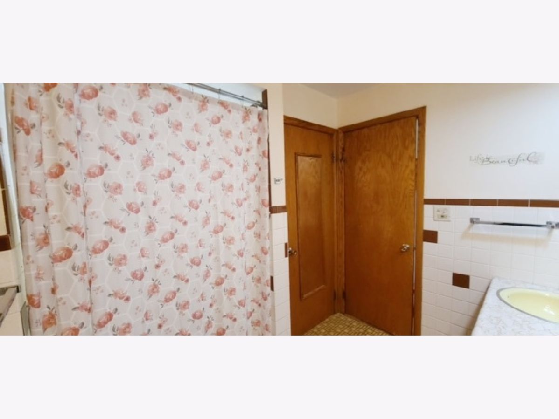
Room Specifics
Total Bedrooms: 3
Bedrooms Above Ground: 3
Bedrooms Below Ground: 0
Dimensions: —
Floor Type: Hardwood
Dimensions: —
Floor Type: Hardwood
Full Bathrooms: 1
Bathroom Amenities: —
Bathroom in Basement: 0
Rooms: No additional rooms
Basement Description: None
Other Specifics
| 2 | |
| Concrete Perimeter | |
| Concrete | |
| — | |
| — | |
| COMMON | |
| — | |
| None | |
| — | |
| Refrigerator, Cooktop, Built-In Oven, Range Hood | |
| Not in DB | |
| — | |
| — | |
| Coin Laundry, Storage | |
| — |
Tax History
| Year | Property Taxes |
|---|---|
| 2021 | $231 |
Contact Agent
Nearby Similar Homes
Nearby Sold Comparables
Contact Agent
Listing Provided By
Beaulieu Real Estate

