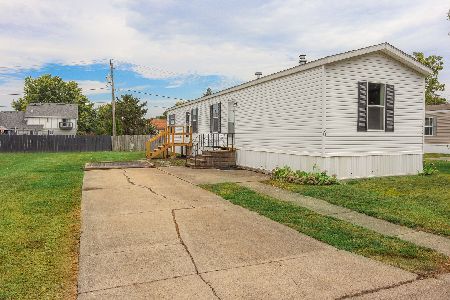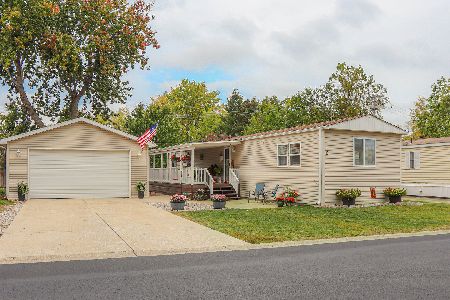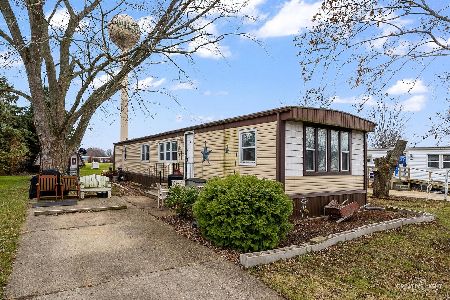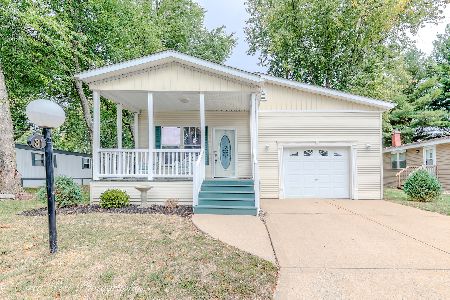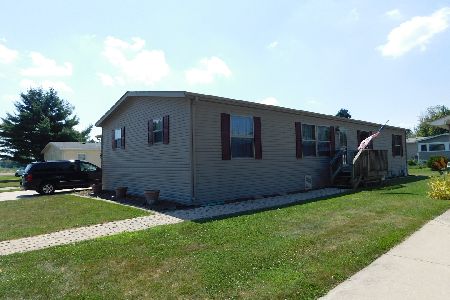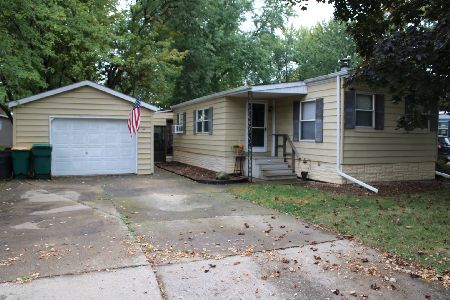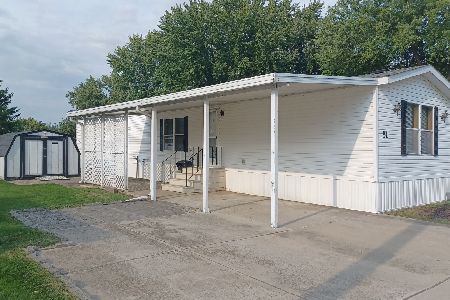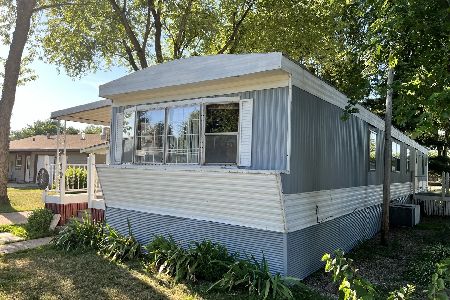51 Countryside Estates Drive, Sandwich, Illinois 60548
$52,000
|
Sold
|
|
| Status: | Closed |
| Sqft: | 0 |
| Cost/Sqft: | — |
| Beds: | 2 |
| Baths: | 2 |
| Year Built: | 1991 |
| Property Taxes: | $0 |
| Days On Market: | 709 |
| Lot Size: | 0,00 |
Description
Still Time To Be In Your New Home For the Holidays! Just Move In & Decorate! Carpets Shampooed November 27, 2023! New HVAC!! 2 Full Baths & 2 Bedrooms! Master Bedroom Offers Large Closet Plus Built-In Drawers! Ideal Split-Living Floor Plan Places 1 Bedroom & Bath at One End of the Home, And, The Other Bedroom & Bath at the Other End! Washer/Dryer Included w/ Overhead Cabinets For Storage! Spacious Living Room, Featuring Cathedral Ceilings, Opens Into Kitchen Complete With Ample Amount of Cabinets & Breakfast Bar w/Stools! Located in the Kitchen is Access to the Covered Deck, Which is Ideal For Outside Dining or Just Enjoying the Fresh Outdoors! A Large Carport Provides A Protected Place To Park Vehicle Or An Ideal Place to Cookout, Relax & Enjoy the Beautiful, Park-Like Setting! The Over-Sized Shed is Insulated, Perfect For All Your Lawn Tools, Toys, Motorcycles.... etc! Countryside Estates is a 3rd Generation, Family Owned Community That Strives to Provide An Alternative-Style of Living, In a Safe & Peaceful Environment! No Age Restrictions! Park Approval Required! Call to Set Appointment to Visit Today! This Has Been a Pet-Free, Smoke-Free Home!
Property Specifics
| Mobile | |
| — | |
| — | |
| 1991 | |
| — | |
| — | |
| No | |
| — |
| La Salle | |
| — | |
| — / — | |
| — | |
| — | |
| — | |
| 11938027 | |
| 1630241523 |
Property History
| DATE: | EVENT: | PRICE: | SOURCE: |
|---|---|---|---|
| 7 Feb, 2024 | Sold | $52,000 | MRED MLS |
| 28 Jan, 2024 | Under contract | $60,000 | MRED MLS |
| 28 Nov, 2023 | Listed for sale | $60,000 | MRED MLS |
| 20 Sep, 2024 | Sold | $66,000 | MRED MLS |
| 9 Sep, 2024 | Under contract | $78,000 | MRED MLS |
| 3 Sep, 2024 | Listed for sale | $78,000 | MRED MLS |
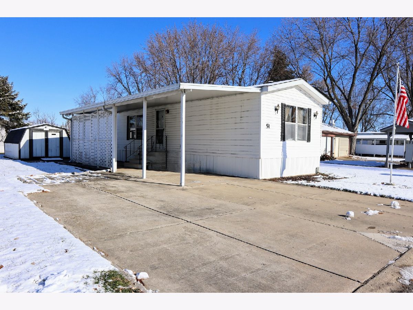
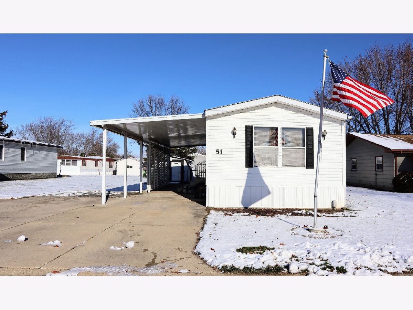
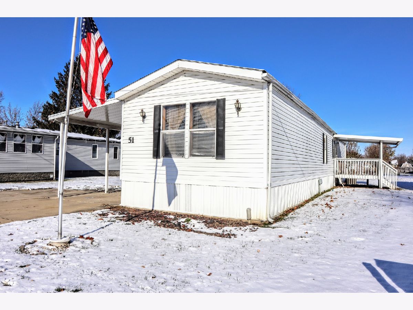
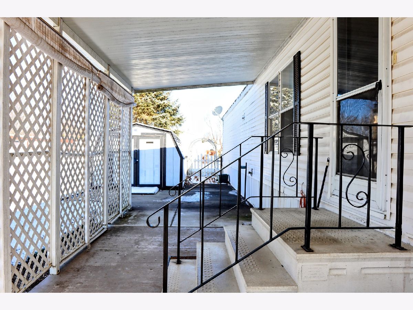
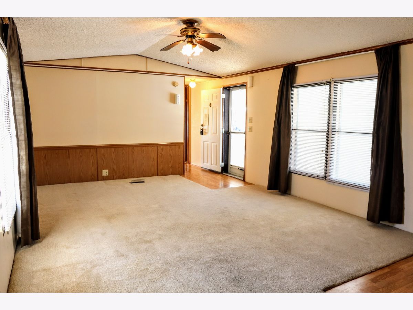
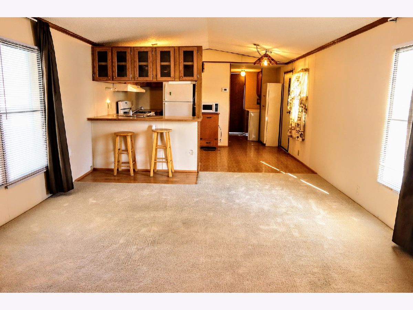
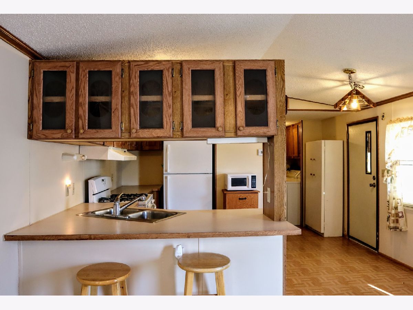
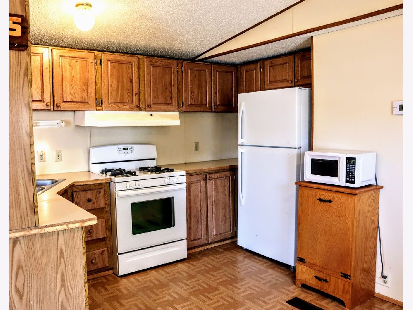
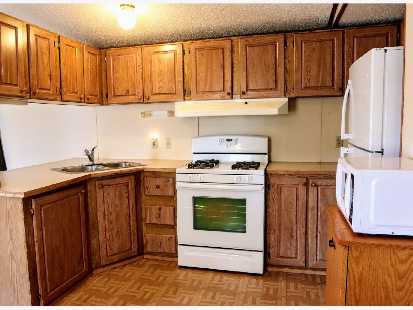
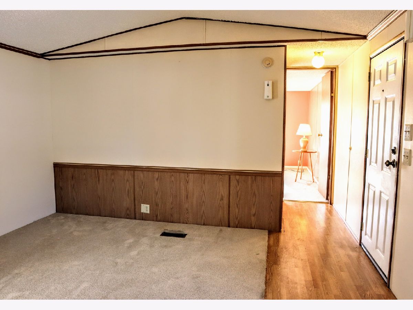
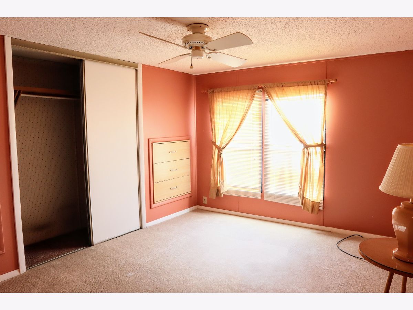
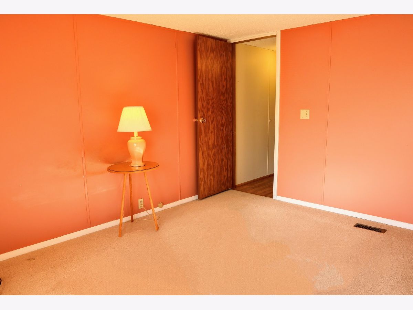
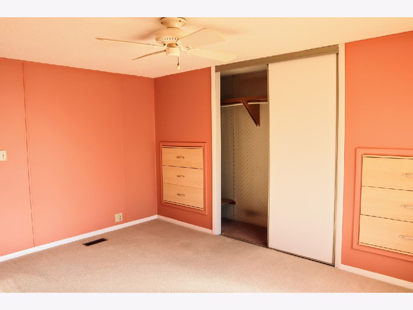
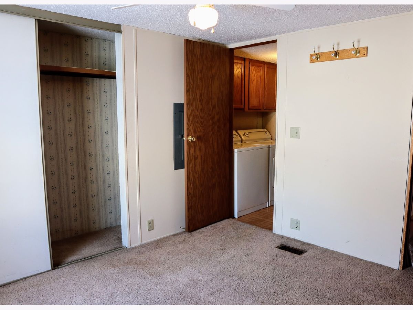
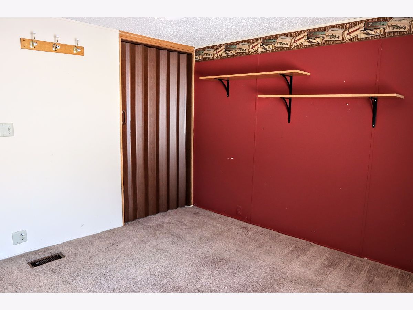
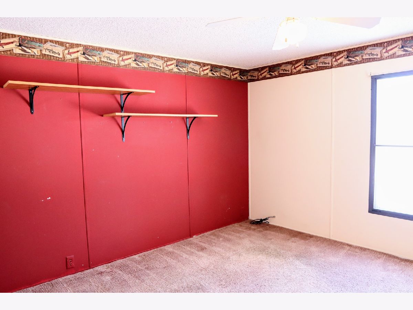
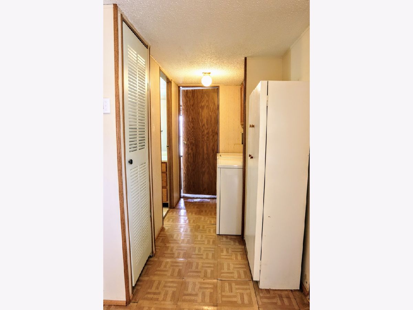
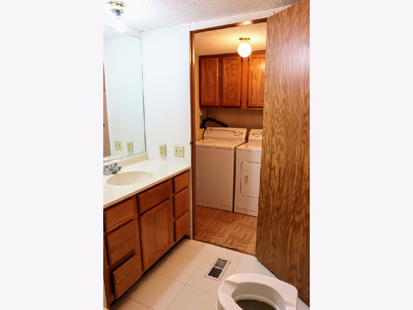
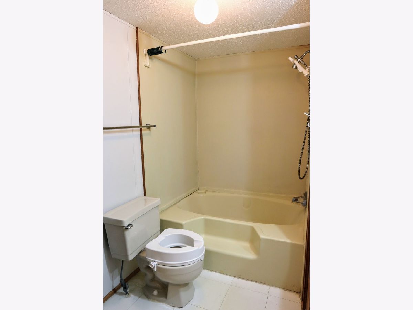
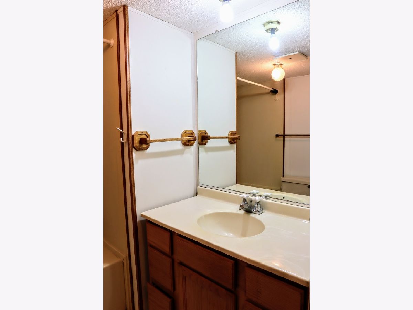
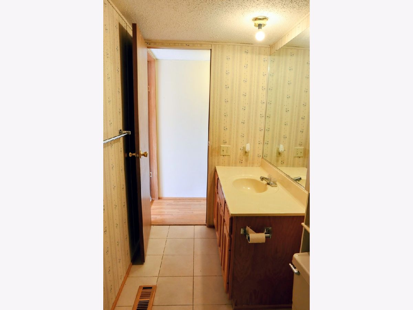
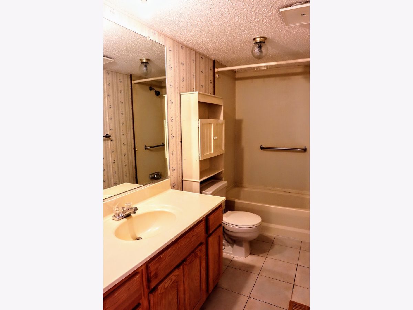
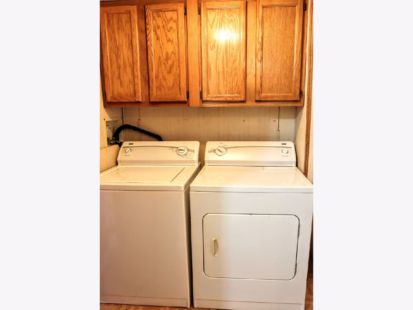
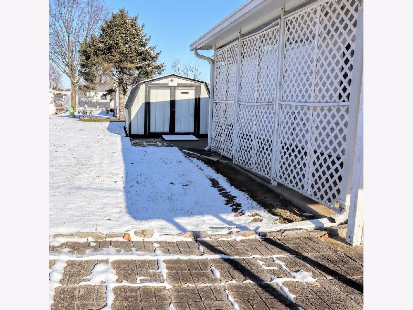
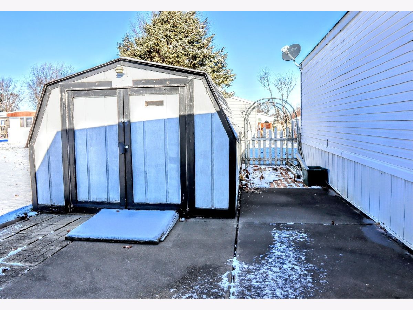
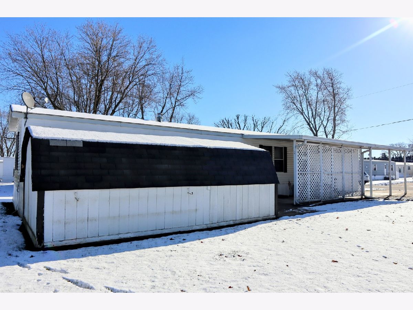
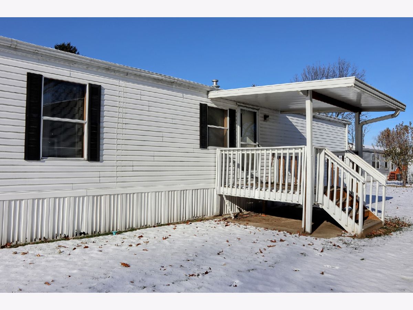
Room Specifics
Total Bedrooms: 2
Bedrooms Above Ground: 2
Bedrooms Below Ground: 0
Dimensions: —
Floor Type: —
Full Bathrooms: 2
Bathroom Amenities: —
Bathroom in Basement: —
Rooms: —
Basement Description: —
Other Specifics
| — | |
| — | |
| — | |
| — | |
| — | |
| 1X1 | |
| — | |
| — | |
| — | |
| — | |
| Not in DB | |
| — | |
| — | |
| — | |
| — |
Tax History
| Year | Property Taxes |
|---|
Contact Agent
Nearby Similar Homes
Nearby Sold Comparables
Contact Agent
Listing Provided By
Heartway Real Estate LLC

