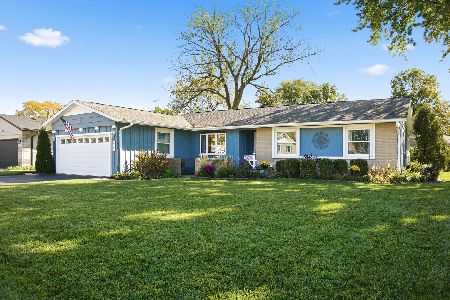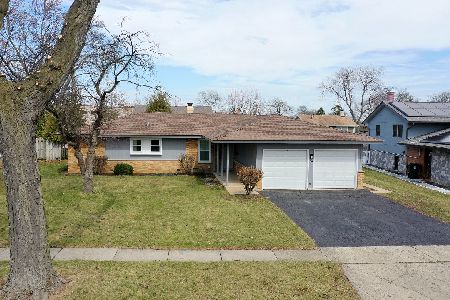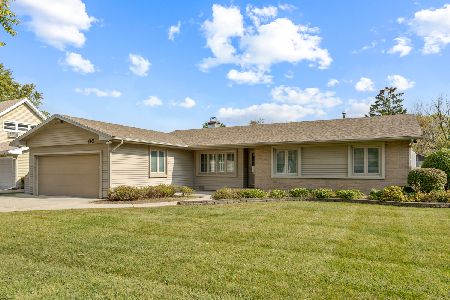51 Essex Road, Elk Grove Village, Illinois 60007
$430,000
|
Sold
|
|
| Status: | Closed |
| Sqft: | 1,970 |
| Cost/Sqft: | $223 |
| Beds: | 3 |
| Baths: | 2 |
| Year Built: | 1968 |
| Property Taxes: | $6,983 |
| Days On Market: | 697 |
| Lot Size: | 0,18 |
Description
This expanded and recently updated cape cod is ready for you to move right in - just in time to enjoy all the warm-weather activities that make Elk Grove so desirable. Situated in a walkable neighborhood, shopping, several parks, trails, and both the Pavilion Aquatic Center and Rainbow Falls are just minutes away. This 3 bedroom, 2 full bath home is an entertainer's dream. The updated kitchen with 42-inch maple cabinets and granite countertops opens to an expansive family room with wood-burning fireplace. The first-floor master is connected to an updated full bath with polished travertine tilework throughout. Two extra-large bedrooms upstairs and full bath have ample storage - including double closets in each bedroom, a deep linen closet and easy access to 3 separate attics - including a walk-in attic for convenient storage. So much has been done, all you have to do is move right in. Complete bathroom remodels in 2008 and 2011; 1st floor remodel - including eat-in kitchen, laundry room, dining room and family room - in 2013. There are 6-panel oak doors throughout, as well as ceiling fans and/or updated lighting fixtures in living spaces, bathrooms and 2 bedrooms. New windows in 2007, new roof in 2008, new AC in 2010, new gutters and gutter guards in 2011, new concrete driveway, sidewalk, patio and garage floor 2015, new siding, soffits and facia 2016, new sewer line & cleanout 2019, new 1.5 story shed with gravel base and pressure treated wood and plywood floor in 2018, Invisible Fence 2019, new water heater 2019, blown-in and rigid insulation in 2019, new furnace 2020 - and professional landscaping too! The 2.5 car garge includes a convenient workshop for the handyman/woman of the house, with yet another attic for all your DIY treasures. A whole-house antenna, newer electrical panel (~2007), and newer appliances are additional touches that you'll appreciate in this well-maintained home that is available for a quick close.
Property Specifics
| Single Family | |
| — | |
| — | |
| 1968 | |
| — | |
| CAPE COD + | |
| No | |
| 0.18 |
| Cook | |
| Centex | |
| — / Not Applicable | |
| — | |
| — | |
| — | |
| 11930143 | |
| 08324160080000 |
Nearby Schools
| NAME: | DISTRICT: | DISTANCE: | |
|---|---|---|---|
|
Grade School
Salt Creek Elementary School |
59 | — | |
|
Middle School
Grove Junior High School |
59 | Not in DB | |
|
High School
Elk Grove High School |
214 | Not in DB | |
Property History
| DATE: | EVENT: | PRICE: | SOURCE: |
|---|---|---|---|
| 30 Mar, 2007 | Sold | $366,000 | MRED MLS |
| 26 Feb, 2007 | Under contract | $378,500 | MRED MLS |
| 17 Feb, 2007 | Listed for sale | $378,500 | MRED MLS |
| 15 Mar, 2024 | Sold | $430,000 | MRED MLS |
| 7 Feb, 2024 | Under contract | $439,900 | MRED MLS |
| 22 Jan, 2024 | Listed for sale | $439,900 | MRED MLS |






































Room Specifics
Total Bedrooms: 3
Bedrooms Above Ground: 3
Bedrooms Below Ground: 0
Dimensions: —
Floor Type: —
Dimensions: —
Floor Type: —
Full Bathrooms: 2
Bathroom Amenities: —
Bathroom in Basement: 0
Rooms: —
Basement Description: Crawl
Other Specifics
| 2 | |
| — | |
| Concrete | |
| — | |
| — | |
| 111X71 | |
| Dormer | |
| — | |
| — | |
| — | |
| Not in DB | |
| — | |
| — | |
| — | |
| — |
Tax History
| Year | Property Taxes |
|---|---|
| 2007 | $2,945 |
| 2024 | $6,983 |
Contact Agent
Nearby Similar Homes
Nearby Sold Comparables
Contact Agent
Listing Provided By
N. W. Village Realty, Inc.











