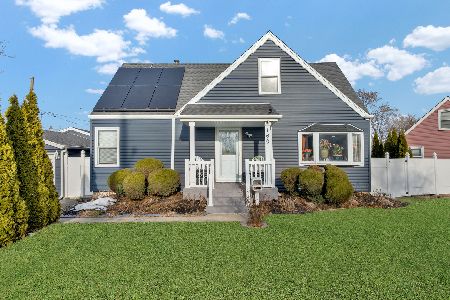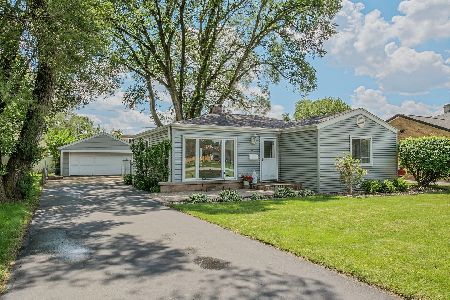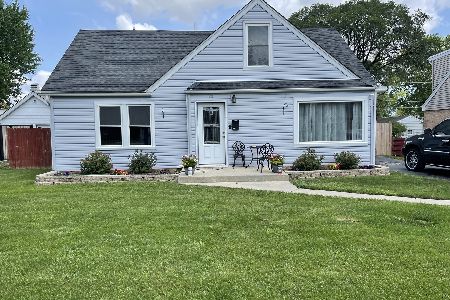51 Franklin Drive, Northlake, Illinois 60164
$255,000
|
Sold
|
|
| Status: | Closed |
| Sqft: | 1,271 |
| Cost/Sqft: | $208 |
| Beds: | 3 |
| Baths: | 2 |
| Year Built: | 1962 |
| Property Taxes: | $3,819 |
| Days On Market: | 2265 |
| Lot Size: | 0,00 |
Description
Long time owners have pampered this pristine bi-level on a nice block of well groomed homes. True move in condition this home features beautiful oak kitchen with newer stainless steel appliances and a terrific finished english lookout lower level family rm with office/workout area. Miles of oak floors complimented with solid oak 6 panel doors and trim. Both ceramic tile baths are updated and super clean. Recent big ticket improvements include tear off roof house and garage 2013, new heat and ac 2018, new cement side drive and patio 2017. Low utility bills with vinyl thermal pane gas filled low e-glass windows, tyvek-blueboard wrapped exterior insulated and added attic insulation. Clean cement crawl has sump pump and sewer check valve...hi and dry all the time! Totally maintenance free exterior capped in aluminum. Nice fenced yard with built in natural gas grill. Walk to Grant Park rec/sports complex and West Leyden HS. Washer and dryer stay with home. Take the photo tour and you'll agree it's a nice place to hang your hat.
Property Specifics
| Single Family | |
| — | |
| Bi-Level | |
| 1962 | |
| English | |
| BI LEVEL | |
| No | |
| — |
| Cook | |
| — | |
| 0 / Not Applicable | |
| None | |
| Lake Michigan | |
| Public Sewer | |
| 10567555 | |
| 12314060070000 |
Nearby Schools
| NAME: | DISTRICT: | DISTANCE: | |
|---|---|---|---|
|
Grade School
Whittier Elementary School |
87 | — | |
|
Middle School
Northlake Middle School |
87 | Not in DB | |
|
High School
West Leyden High School |
212 | Not in DB | |
Property History
| DATE: | EVENT: | PRICE: | SOURCE: |
|---|---|---|---|
| 14 Apr, 2020 | Sold | $255,000 | MRED MLS |
| 10 Mar, 2020 | Under contract | $264,900 | MRED MLS |
| 5 Nov, 2019 | Listed for sale | $264,900 | MRED MLS |
Room Specifics
Total Bedrooms: 3
Bedrooms Above Ground: 3
Bedrooms Below Ground: 0
Dimensions: —
Floor Type: Hardwood
Dimensions: —
Floor Type: Hardwood
Full Bathrooms: 2
Bathroom Amenities: —
Bathroom in Basement: 1
Rooms: Office
Basement Description: Finished
Other Specifics
| 2 | |
| Concrete Perimeter | |
| Concrete,Side Drive | |
| Patio | |
| Fenced Yard | |
| 60 X 125 | |
| — | |
| None | |
| Hardwood Floors | |
| Range, Dishwasher, Refrigerator, Washer, Dryer, Stainless Steel Appliance(s), Range Hood | |
| Not in DB | |
| Park, Sidewalks | |
| — | |
| — | |
| — |
Tax History
| Year | Property Taxes |
|---|---|
| 2020 | $3,819 |
Contact Agent
Contact Agent
Listing Provided By
RE/MAX Suburban






