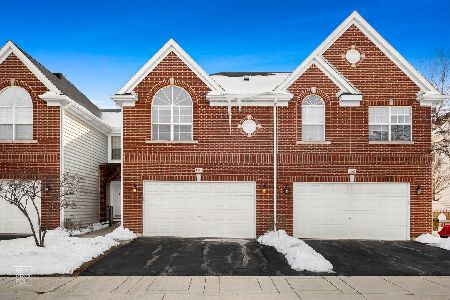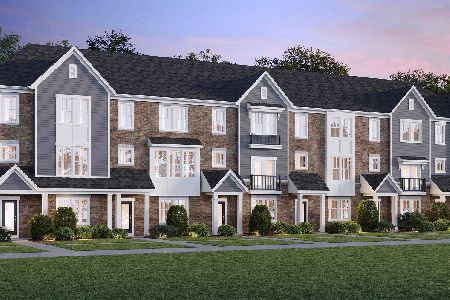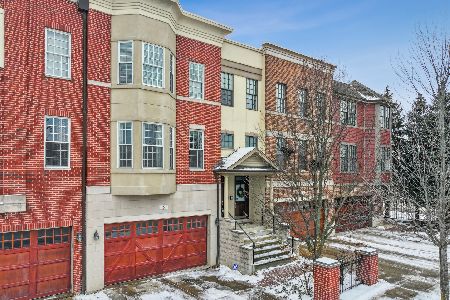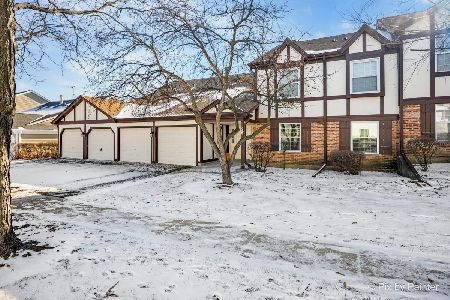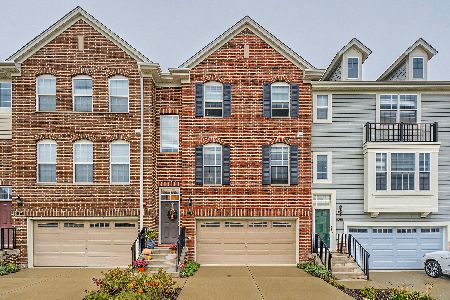51 Kevin Andrew Drive, Schaumburg, Illinois 60194
$395,000
|
Sold
|
|
| Status: | Closed |
| Sqft: | 2,312 |
| Cost/Sqft: | $177 |
| Beds: | 3 |
| Baths: | 3 |
| Year Built: | 2014 |
| Property Taxes: | $8,697 |
| Days On Market: | 1921 |
| Lot Size: | 0,00 |
Description
LOVE THIS PREMIUM LOCATION...END UNIT BACKING TO THE POND. Living in PLEASANT SQUARE is a DOWNTOWN SCHAUMBURG LIFESTYLE that everyone can enjoy, from WALKING to coffee shops, restaurants, bakery, LIBRARY, TOWN SQUARE concerts, farmers market, golf club, Village Hall festivals and more. CUSTOM FINISHES and LOVELY BUILT IN's in living room and family room. ENJOY THE REMOTE CONTROL GAS FIREPLACE in the living room. Full 9" CEILINGS on 2nd floor and WOOD laminate flooring. Light and bright with 3 SIDES OF WINDOWS. LARGE EAT IN KITCHEN boasts PLENTY OF CABINETS, PANTRY, DOUBLE OVENS, COOK TOP, GRANITE, GLASS BACK SPLASH, STAINLESS STEEL APPLIANCES, AND BUTLER PANTRY, WOW. Large enough to add an island if desired. LAUNDRY ROOM OFF KITCHEN WITH CABINETS for storage. MASTER BEDROOM includes DUAL SINKS, SOAKER TUB AND SEPARATE SHOWER. FIRST FLOOR LEVEL WITH FULL BATH AND FLEX ROOM, could be bedroom, office, den, tv room. PROVIDES FOR A PERFECT WORK FROM HOME ENVIRONMENT. LARGE FOYER OFF GARAGE, perfect for a mud room. Direct access to PATIO. FRONT LOAD GARAGE on this CALDWELL MODEL. Rear BALCONY on 2nd level from kitchen with POND VIEW. AWARD WINNING 54/211 SCHOOLS GREAT SCHOOLS. EASY ACCESS TO ALL EXPRESSWAYS.
Property Specifics
| Condos/Townhomes | |
| 3 | |
| — | |
| 2014 | |
| None | |
| CALDWELL | |
| No | |
| — |
| Cook | |
| Pleasant Square | |
| 233 / Monthly | |
| Insurance,Exterior Maintenance,Lawn Care,Scavenger,Snow Removal | |
| Lake Michigan | |
| Public Sewer | |
| 10914854 | |
| 07221120370000 |
Nearby Schools
| NAME: | DISTRICT: | DISTANCE: | |
|---|---|---|---|
|
Grade School
Enders-salk Elementary School |
54 | — | |
|
Middle School
Keller Junior High School |
54 | Not in DB | |
|
High School
Schaumburg High School |
211 | Not in DB | |
Property History
| DATE: | EVENT: | PRICE: | SOURCE: |
|---|---|---|---|
| 22 Oct, 2014 | Sold | $416,060 | MRED MLS |
| 2 May, 2014 | Under contract | $416,060 | MRED MLS |
| 8 Apr, 2014 | Listed for sale | $391,000 | MRED MLS |
| 25 May, 2019 | Under contract | $0 | MRED MLS |
| 20 May, 2019 | Listed for sale | $0 | MRED MLS |
| 8 Feb, 2021 | Sold | $395,000 | MRED MLS |
| 14 Nov, 2020 | Under contract | $409,000 | MRED MLS |
| 20 Oct, 2020 | Listed for sale | $409,000 | MRED MLS |
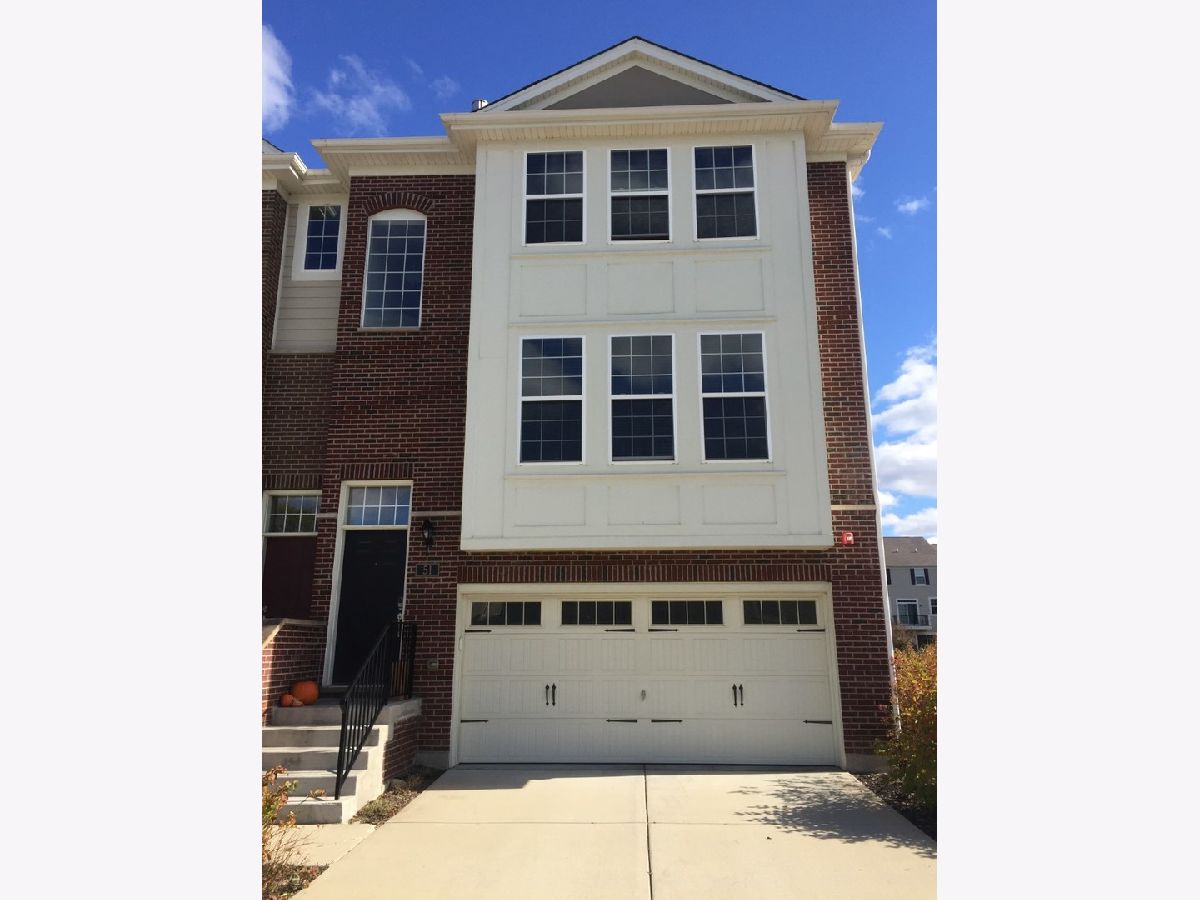
Room Specifics
Total Bedrooms: 3
Bedrooms Above Ground: 3
Bedrooms Below Ground: 0
Dimensions: —
Floor Type: —
Dimensions: —
Floor Type: —
Full Bathrooms: 3
Bathroom Amenities: Separate Shower,Double Sink,Soaking Tub
Bathroom in Basement: 0
Rooms: Den
Basement Description: None
Other Specifics
| 2 | |
| Concrete Perimeter | |
| — | |
| Balcony, Patio, End Unit | |
| Landscaped,Pond(s) | |
| 1676 | |
| — | |
| Full | |
| Wood Laminate Floors, Second Floor Laundry, First Floor Full Bath, Laundry Hook-Up in Unit | |
| Double Oven, Microwave, Dishwasher, Refrigerator, Washer, Dryer, Disposal, Stainless Steel Appliance(s), Cooktop | |
| Not in DB | |
| — | |
| — | |
| — | |
| Gas Log |
Tax History
| Year | Property Taxes |
|---|---|
| 2021 | $8,697 |
Contact Agent
Nearby Similar Homes
Nearby Sold Comparables
Contact Agent
Listing Provided By
4 Sale Realty, Inc.

