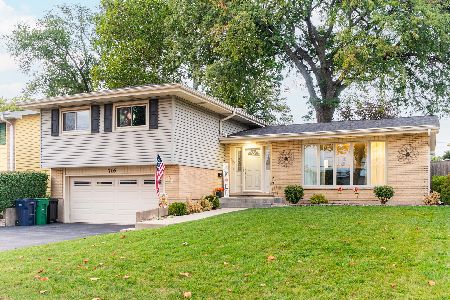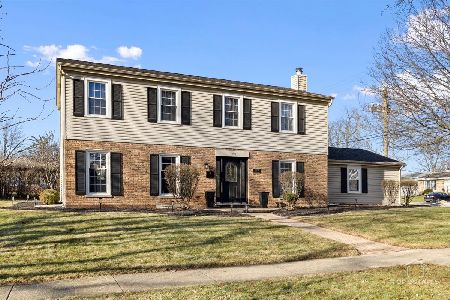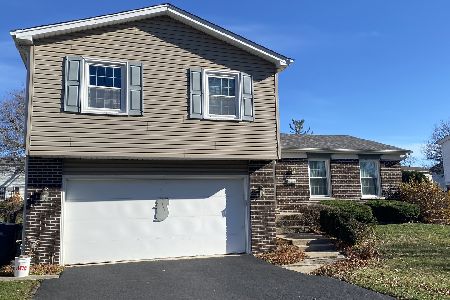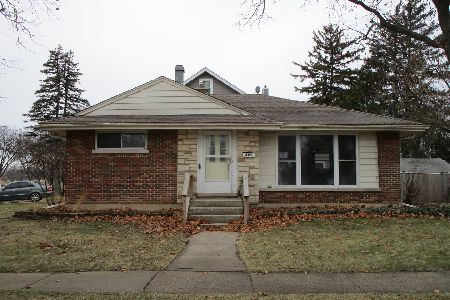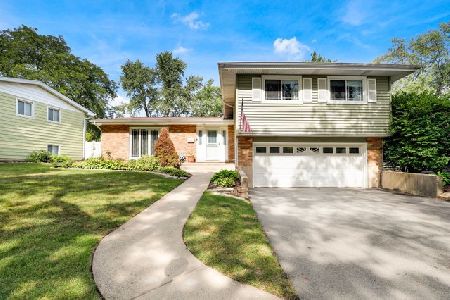51 Lombard Circle, Lombard, Illinois 60148
$334,900
|
Sold
|
|
| Status: | Closed |
| Sqft: | 1,273 |
| Cost/Sqft: | $263 |
| Beds: | 3 |
| Baths: | 2 |
| Year Built: | 1964 |
| Property Taxes: | $5,756 |
| Days On Market: | 2013 |
| Lot Size: | 0,18 |
Description
Awesome open floor plan! Beautiful kitchen with granite counter tops, island, stainless steel appliances (refrigerator, gas range microwave & dishwasher) and recessed lighting. Hardwood floors throughout living room, dining room and kitchen new in 2012. Patio doors off dining room open to a huge deck and lovely back yard. New carpet in bedrooms. Newer wood plank floor in lower level family room plus additional full bath. Large laundry room with washer & dryer. 27 X 23 rear deck restructured and refinished in 2018. New privacy fence in 2019. Water heater, furnace and central air new in 2012. Pull over space for 2nd car in driveway. Nicely landscaped front and back. Nothing to do but move in. Desirable location on Lombard Circle. Walking distance to Madison Meadow Park with playgrounds, tennis courts, joggng paths, and duck pond.
Property Specifics
| Single Family | |
| — | |
| Tri-Level | |
| 1964 | |
| Partial | |
| — | |
| No | |
| 0.18 |
| Du Page | |
| Magic Circle | |
| 0 / Not Applicable | |
| None | |
| Lake Michigan | |
| Public Sewer | |
| 10794200 | |
| 0616107010 |
Nearby Schools
| NAME: | DISTRICT: | DISTANCE: | |
|---|---|---|---|
|
Grade School
Westmore Elementary School |
45 | — | |
|
High School
Willowbrook High School |
88 | Not in DB | |
Property History
| DATE: | EVENT: | PRICE: | SOURCE: |
|---|---|---|---|
| 8 Mar, 2011 | Sold | $251,000 | MRED MLS |
| 27 Jan, 2011 | Under contract | $250,000 | MRED MLS |
| 24 Jan, 2011 | Listed for sale | $250,000 | MRED MLS |
| 25 Apr, 2016 | Sold | $295,000 | MRED MLS |
| 13 Mar, 2016 | Under contract | $275,000 | MRED MLS |
| 9 Mar, 2016 | Listed for sale | $275,000 | MRED MLS |
| 3 Sep, 2020 | Sold | $334,900 | MRED MLS |
| 26 Jul, 2020 | Under contract | $334,900 | MRED MLS |
| 23 Jul, 2020 | Listed for sale | $334,900 | MRED MLS |
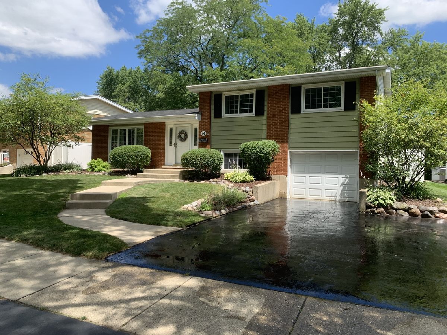
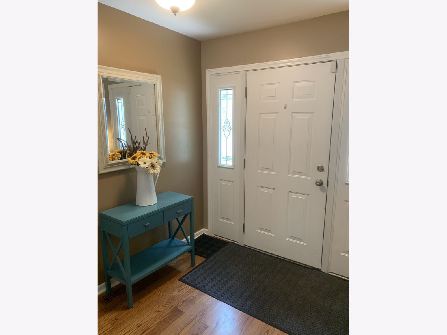
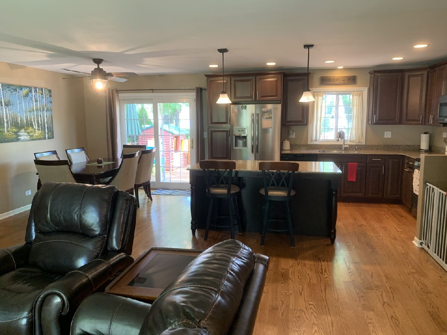
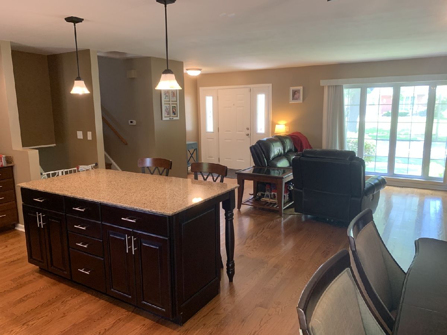
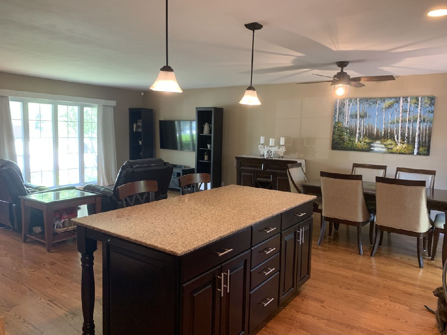
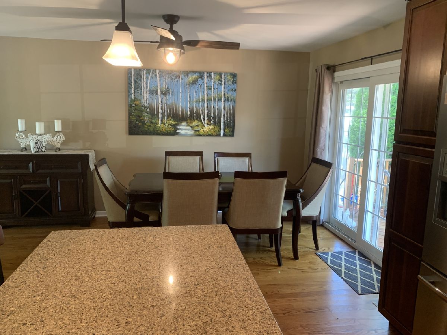
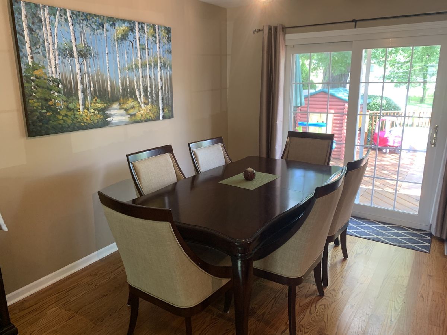
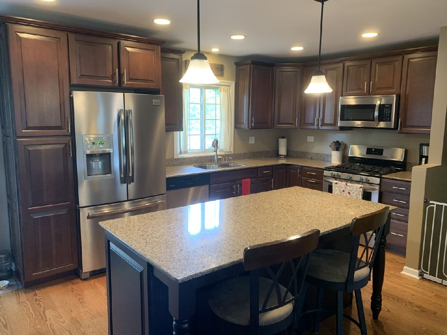
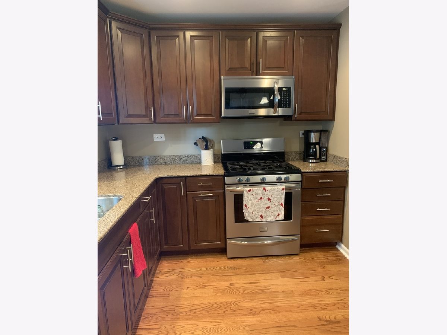
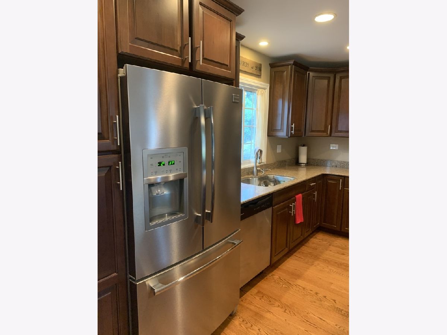
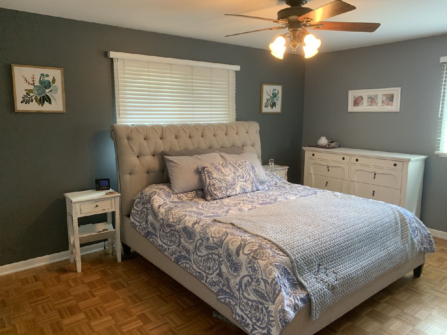
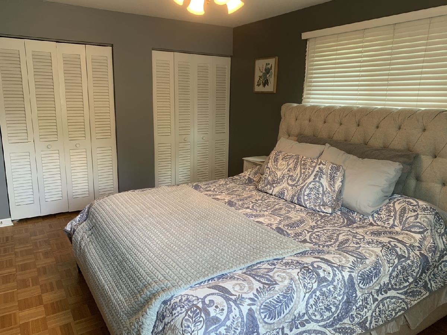
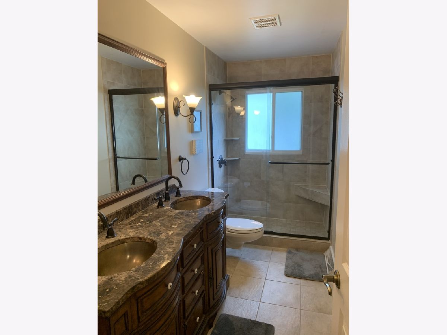
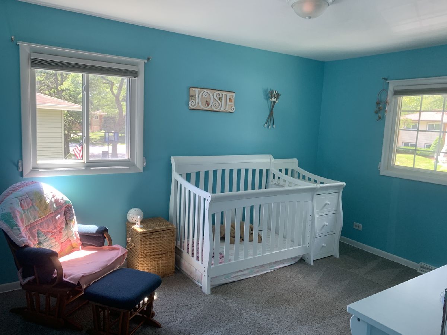
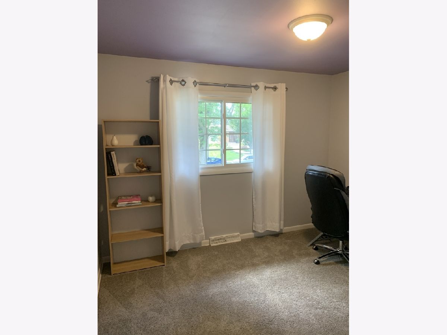
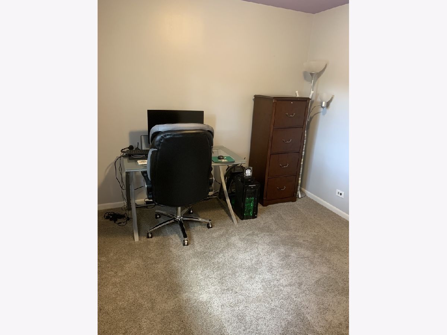
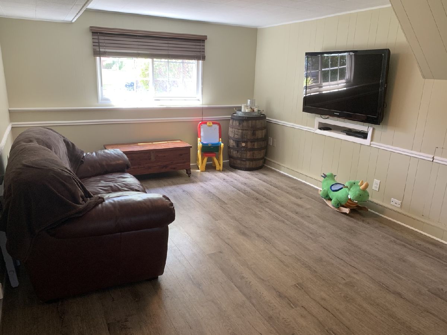
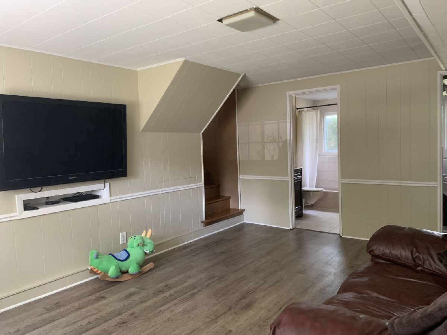
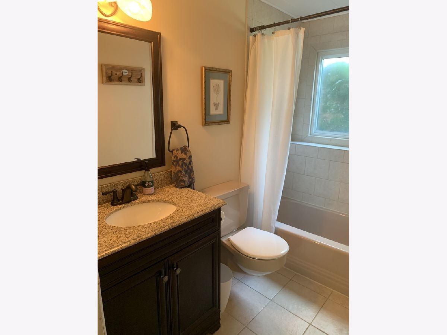
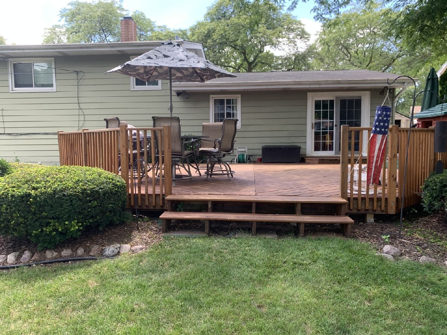
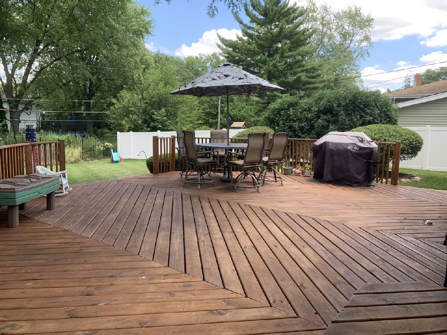
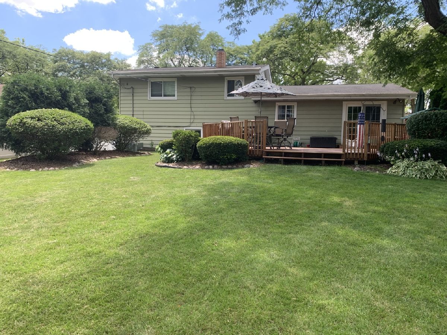
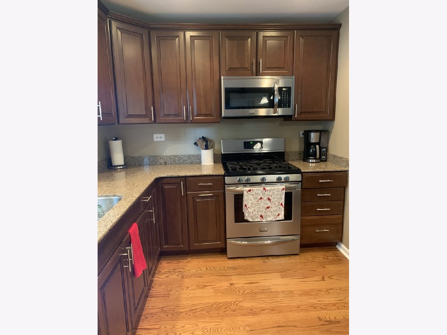

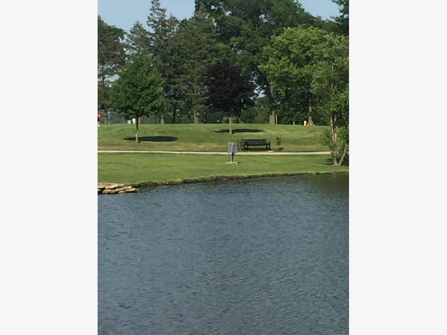

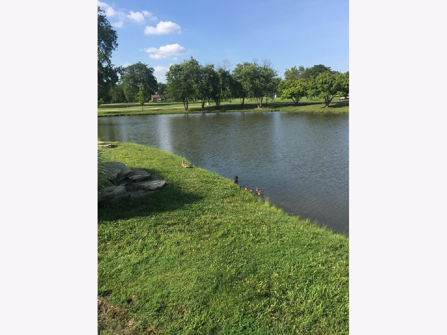
Room Specifics
Total Bedrooms: 3
Bedrooms Above Ground: 3
Bedrooms Below Ground: 0
Dimensions: —
Floor Type: Carpet
Dimensions: —
Floor Type: Carpet
Full Bathrooms: 2
Bathroom Amenities: Double Sink
Bathroom in Basement: 1
Rooms: No additional rooms
Basement Description: Finished
Other Specifics
| 1 | |
| Block | |
| Asphalt | |
| Deck | |
| — | |
| 72X125X48X125 | |
| — | |
| — | |
| Hardwood Floors | |
| Range, Microwave, Dishwasher, Refrigerator, Disposal, Stainless Steel Appliance(s) | |
| Not in DB | |
| Curbs, Sidewalks, Street Lights, Street Paved | |
| — | |
| — | |
| — |
Tax History
| Year | Property Taxes |
|---|---|
| 2011 | $5,056 |
| 2016 | $5,894 |
| 2020 | $5,756 |
Contact Agent
Nearby Similar Homes
Nearby Sold Comparables
Contact Agent
Listing Provided By
Maggio Realty Inc.


