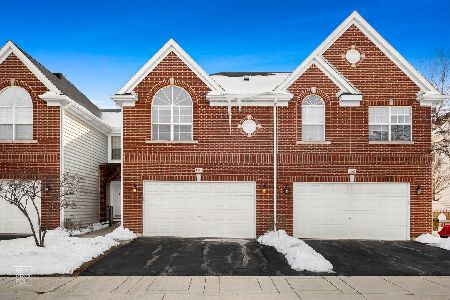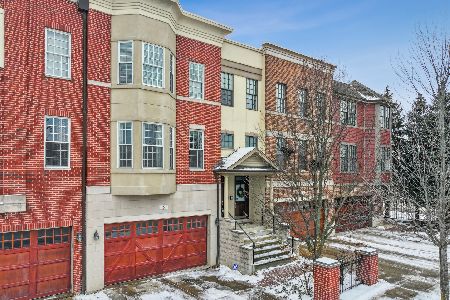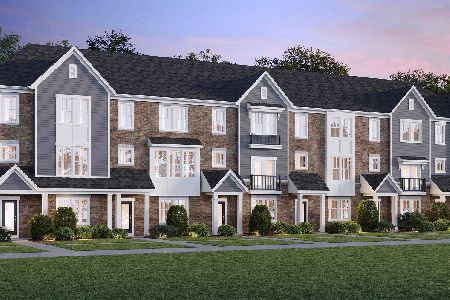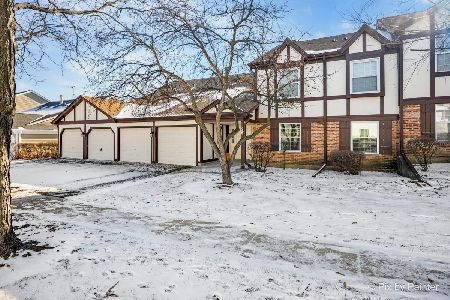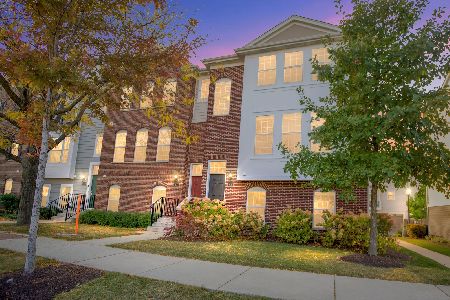51 Margaret Lot # 30.05 Drive, Schaumburg, Illinois 60194
$399,990
|
Sold
|
|
| Status: | Closed |
| Sqft: | 2,287 |
| Cost/Sqft: | $175 |
| Beds: | 2 |
| Baths: | 4 |
| Year Built: | 2015 |
| Property Taxes: | $0 |
| Days On Market: | 3794 |
| Lot Size: | 0,00 |
Description
NEW CONSTRUCTION, PLEASANT SQUARE 9' Ceilings & Hardwood on Main Floor, Gourmet Kit Ftrs Center Island, Stainless Steel BI Oven & Sep Cook Top, Volume Ceilings, Dual Lux/Master Suites, w/Lux Bths, Loft, LL Den w/Full Bth, Professional Interior Design Package with Bold Traditions! Oversized Rear Balcony & Garage, 30-year Transferrable Structural Warranty "WHOLE HOME" Pleasant Square is a community of our newest townhome designs located in Schaumburg. In fact, it's the only current new home construction in Schaumburg. Convenient to the area's many Forest Preserves, the community is located just 28 miles northwest of Chicago's Loop and 15 minutes from O'Hare airport. Pleasant Square is close to popular golf courses and shopping destinations, and is proud to be within Olde Schaumburg Centre Historical District and Schaumburg Park District. Minutes from Woodfield Mall, you'll have access to over 300 stores at one of the largest shopping malls in the US! Subject Home Ready October 2015
Property Specifics
| Condos/Townhomes | |
| 3 | |
| — | |
| 2015 | |
| None | |
| CALDWELL-R | |
| No | |
| — |
| Cook | |
| Pleasant Square | |
| 209 / Monthly | |
| Insurance,Exterior Maintenance,Lawn Care,Snow Removal | |
| Public | |
| Public Sewer | |
| 09030634 | |
| 07221040000000 |
Nearby Schools
| NAME: | DISTRICT: | DISTANCE: | |
|---|---|---|---|
|
Grade School
Enders-salk Elementary School |
54 | — | |
|
Middle School
Keller Junior High School |
54 | Not in DB | |
|
High School
Schaumburg High School |
211 | Not in DB | |
Property History
| DATE: | EVENT: | PRICE: | SOURCE: |
|---|---|---|---|
| 19 Nov, 2015 | Sold | $399,990 | MRED MLS |
| 19 Oct, 2015 | Under contract | $399,990 | MRED MLS |
| — | Last price change | $412,990 | MRED MLS |
| 4 Sep, 2015 | Listed for sale | $424,840 | MRED MLS |
Room Specifics
Total Bedrooms: 2
Bedrooms Above Ground: 2
Bedrooms Below Ground: 0
Dimensions: —
Floor Type: Carpet
Full Bathrooms: 4
Bathroom Amenities: Separate Shower,Double Sink,Soaking Tub
Bathroom in Basement: 0
Rooms: Den,Loft
Basement Description: None
Other Specifics
| 2 | |
| Concrete Perimeter | |
| Concrete | |
| Balcony, End Unit | |
| — | |
| COMMON | |
| — | |
| Full | |
| Vaulted/Cathedral Ceilings, Hardwood Floors, First Floor Laundry, Laundry Hook-Up in Unit | |
| Microwave, Dishwasher, Stainless Steel Appliance(s) | |
| Not in DB | |
| — | |
| — | |
| — | |
| — |
Tax History
| Year | Property Taxes |
|---|
Contact Agent
Nearby Similar Homes
Nearby Sold Comparables
Contact Agent
Listing Provided By
Little Realty

