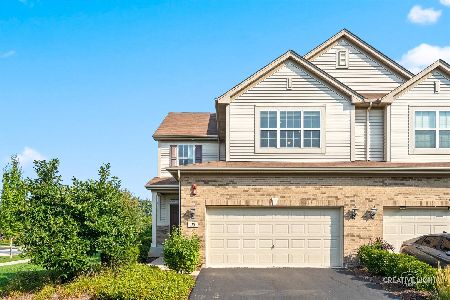51 Oak Creek Court, North Aurora, Illinois 60542
$320,000
|
Sold
|
|
| Status: | Closed |
| Sqft: | 2,386 |
| Cost/Sqft: | $136 |
| Beds: | 2 |
| Baths: | 4 |
| Year Built: | 2006 |
| Property Taxes: | $8,247 |
| Days On Market: | 1547 |
| Lot Size: | 0,00 |
Description
Beautiful updated townhome in North Aurora~ nothing to do but move in! Great open concept floor plan. Spacious family room with fireplace and an abundance of natural lighting opens to a formal dining room with tray ceiling and recessed lighting. The kitchen boasts 42 inch cabinetry with glass inserts and crown molding, breakfast bar, pendant lighting, backsplash, walk-in pantry, stainless steel appliances including a brand new refrigerator, and an eat-in area with slider to the deck. Convenient first floor laundry with sink. Upstairs there is a versatile loft, master bedroom with tray ceiling, walk-in closet with built-ins, and an en-suite bath with his and hers vanities, soaking tub, and separate shower. There is an additional bedroom with ample closet space and another full bath. The finished basement is an entertainer's dream featuring; a rec room, bar with fridge and kegerator, office/workshop, and a full bath. Outside, you can relax on the freshly painted deck overlooking the mature landscaping that provides plenty of privacy. 2 car garage with finished, freshly painted walls, epoxy flooring, and overhead racks for storage. New water heater, AC, and sump pump. Centrally located near restaurants, shopping, Marmion Academy, Butterfield Road, and easy access to 88. Great home in a great location!
Property Specifics
| Condos/Townhomes | |
| 2 | |
| — | |
| 2006 | |
| Full | |
| MARSTONE | |
| No | |
| — |
| Kane | |
| Oak Creek | |
| 265 / Monthly | |
| Insurance,Exterior Maintenance,Lawn Care,Snow Removal | |
| Public | |
| Public Sewer | |
| 11253445 | |
| 1503276059 |
Nearby Schools
| NAME: | DISTRICT: | DISTANCE: | |
|---|---|---|---|
|
Grade School
Schneider Elementary School |
129 | — | |
|
Middle School
Herget Middle School |
129 | Not in DB | |
|
High School
West Aurora High School |
129 | Not in DB | |
Property History
| DATE: | EVENT: | PRICE: | SOURCE: |
|---|---|---|---|
| 18 Aug, 2014 | Sold | $207,000 | MRED MLS |
| 30 Jul, 2014 | Under contract | $214,900 | MRED MLS |
| — | Last price change | $224,900 | MRED MLS |
| 28 Feb, 2014 | Listed for sale | $249,900 | MRED MLS |
| 2 Dec, 2021 | Sold | $320,000 | MRED MLS |
| 27 Oct, 2021 | Under contract | $325,000 | MRED MLS |
| 22 Oct, 2021 | Listed for sale | $325,000 | MRED MLS |
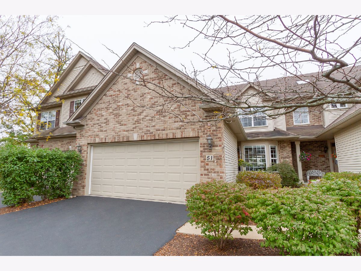
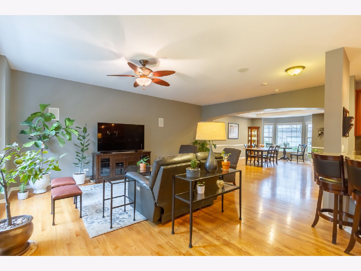
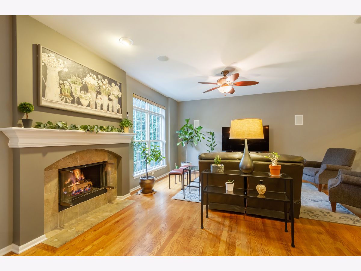
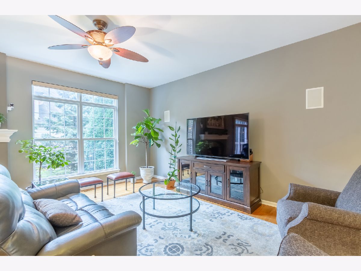
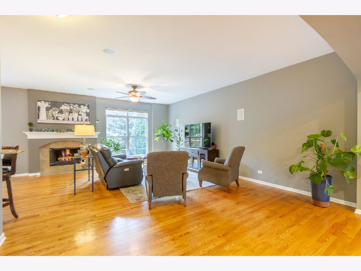
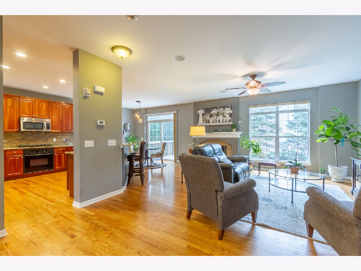
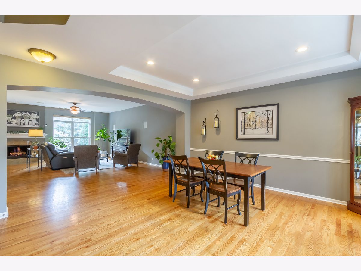
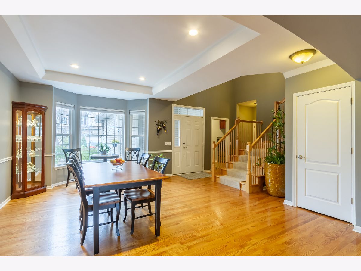
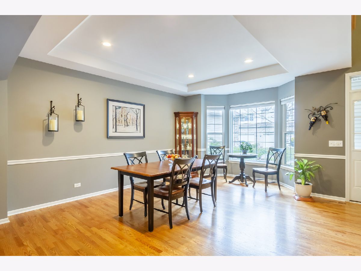
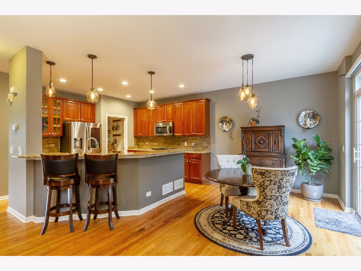
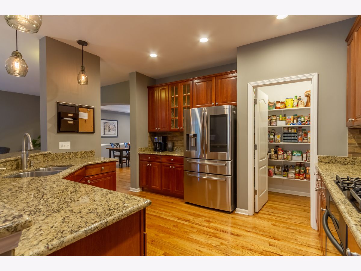
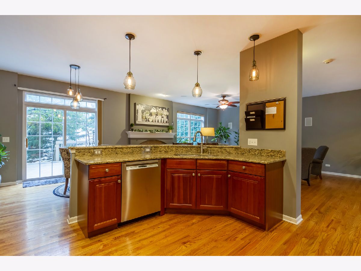
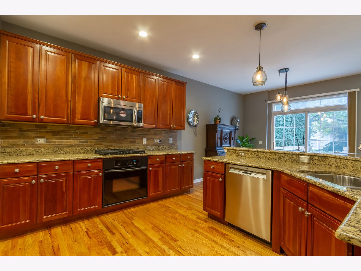
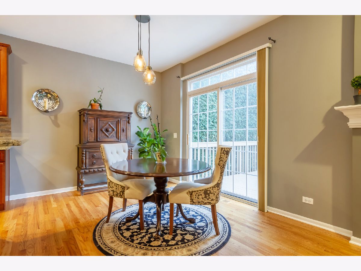
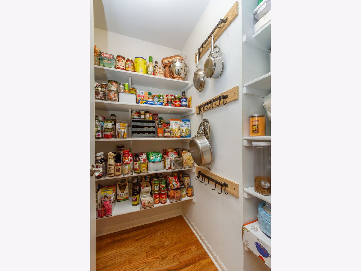
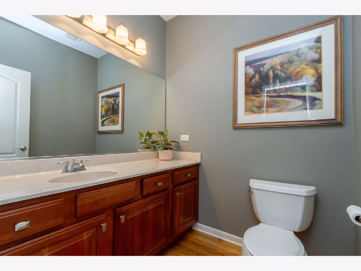
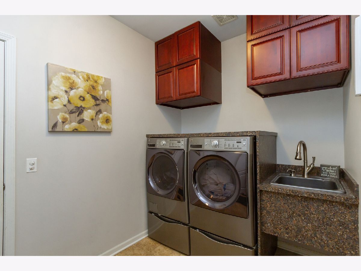
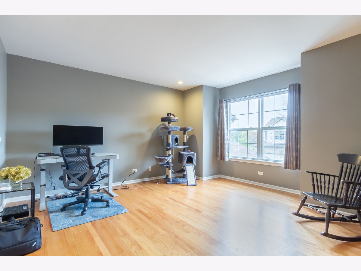
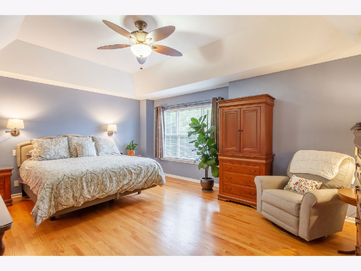
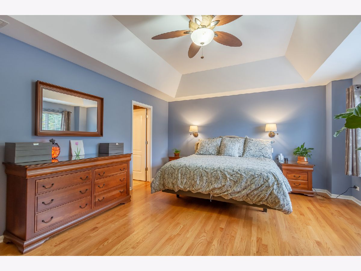
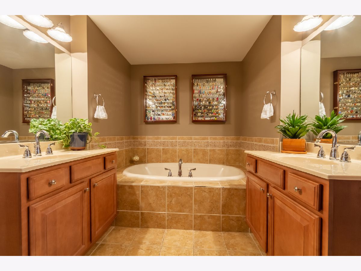
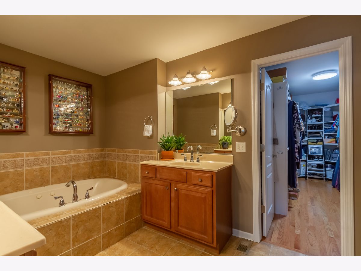
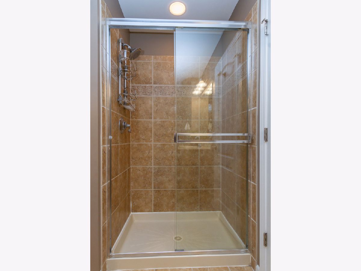
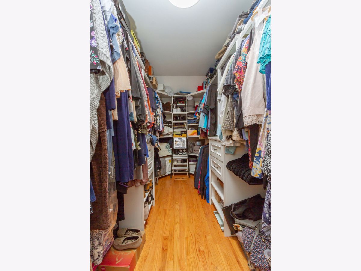
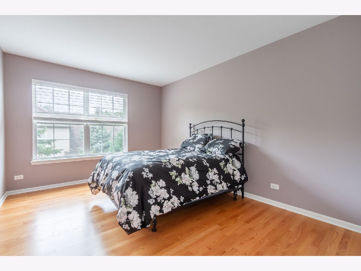
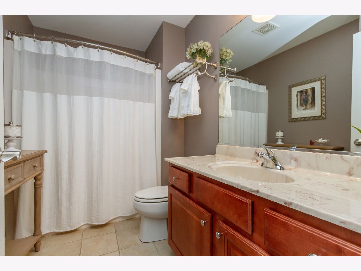
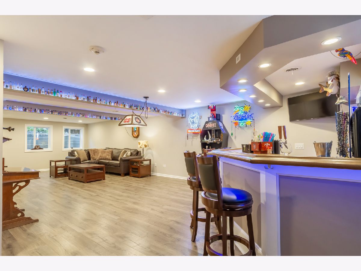
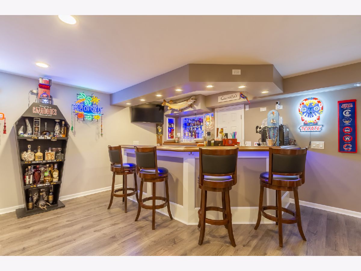
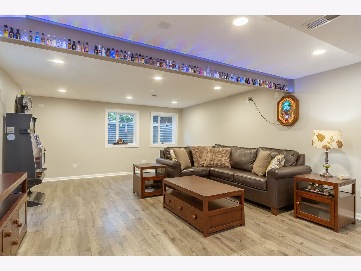
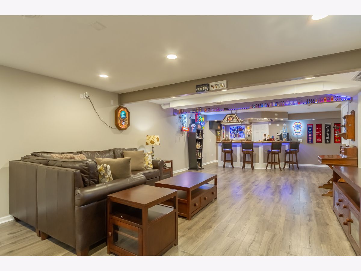
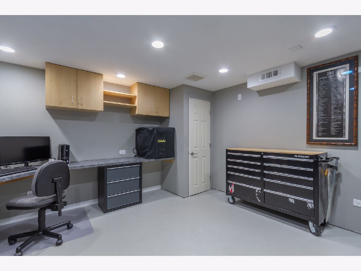
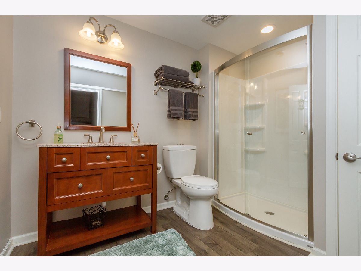
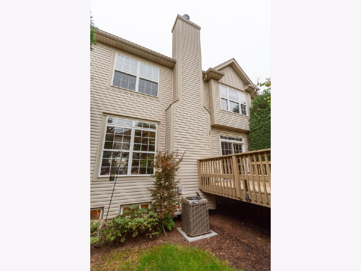
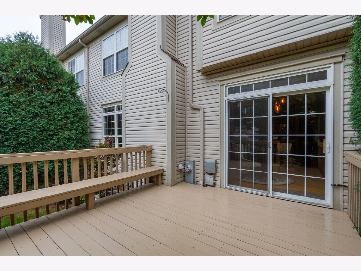
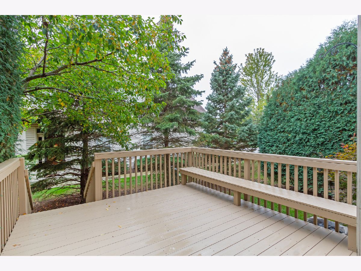
Room Specifics
Total Bedrooms: 2
Bedrooms Above Ground: 2
Bedrooms Below Ground: 0
Dimensions: —
Floor Type: Hardwood
Full Bathrooms: 4
Bathroom Amenities: Separate Shower,Double Sink
Bathroom in Basement: 1
Rooms: Breakfast Room,Loft,Recreation Room
Basement Description: Finished
Other Specifics
| 2 | |
| Concrete Perimeter | |
| Asphalt | |
| — | |
| — | |
| 3484 | |
| — | |
| Full | |
| Hardwood Floors, First Floor Laundry, Walk-In Closet(s) | |
| Range, Microwave, Dishwasher, Refrigerator, Washer, Dryer, Disposal, Wine Refrigerator | |
| Not in DB | |
| — | |
| — | |
| — | |
| — |
Tax History
| Year | Property Taxes |
|---|---|
| 2014 | $7,345 |
| 2021 | $8,247 |
Contact Agent
Nearby Similar Homes
Nearby Sold Comparables
Contact Agent
Listing Provided By
RE/MAX Suburban


