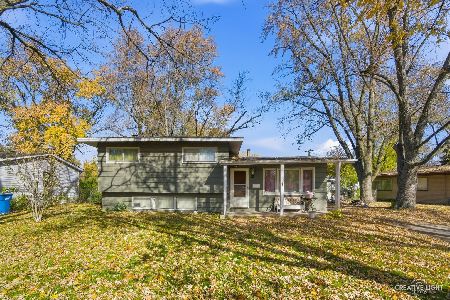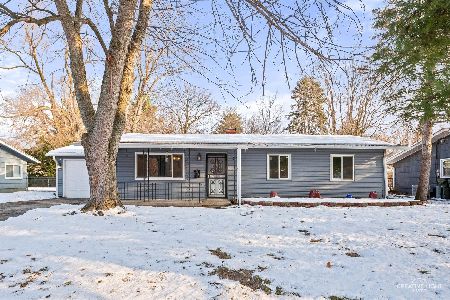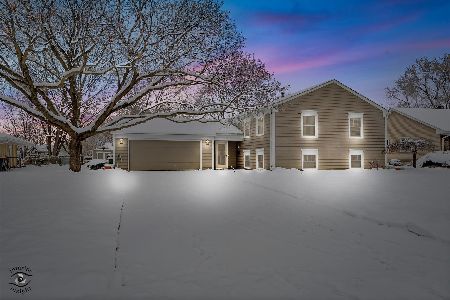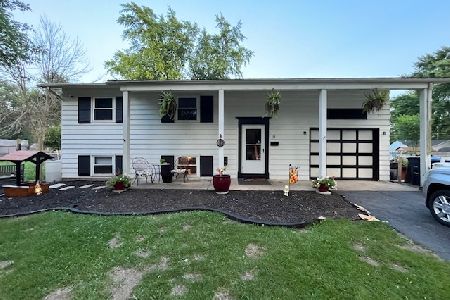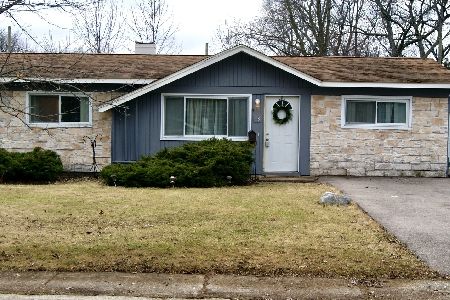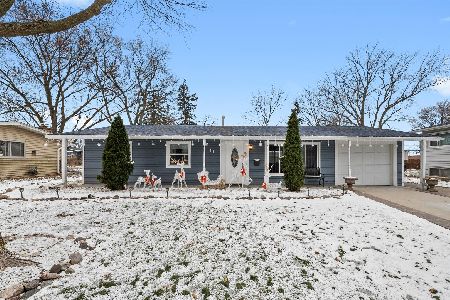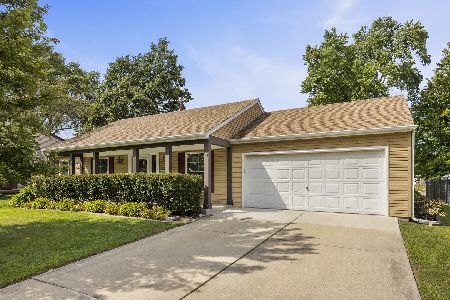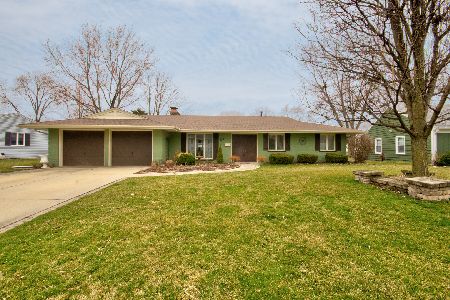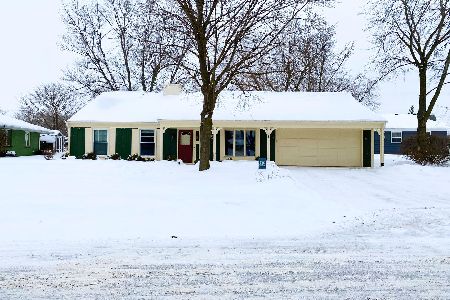51 Old Post Road, Montgomery, Illinois 60538
$225,000
|
Sold
|
|
| Status: | Closed |
| Sqft: | 1,300 |
| Cost/Sqft: | $177 |
| Beds: | 3 |
| Baths: | 2 |
| Year Built: | 1970 |
| Property Taxes: | $4,938 |
| Days On Market: | 2834 |
| Lot Size: | 0,42 |
Description
Welcome home to this GORGEOUS RANCH in move-in ready condition! 3br/2ba + 2 basement bedrooms! Gleaming hardwoods greet you as you enter this open floor plan. Spacious kitchen with large island and breakfast bar, cozy family room with gas fireplace, humongous morning room to drink your morning brew while glancing out over the private pond with private dock area/water access. Only few homes have this amenity! Large deck for entertaining, great shed for storing your water toys! Full, finished basement has dry bar area with cabinets, electric for whole wall projector installed in ceiling. Lots of storage in big laundry room. 3 month old built-in slate oven. A/C-3 yrs old. Block away from elementary school, easy access to lots of shopping/restaurants on Douglas/34. Don't delay...show today! This is going to sell quickly!
Property Specifics
| Single Family | |
| — | |
| Ranch | |
| 1970 | |
| Full | |
| — | |
| Yes | |
| 0.42 |
| Kendall | |
| Boulder Hill | |
| 250 / Annual | |
| Other | |
| Public | |
| Public Sewer | |
| 09917494 | |
| 0309103008 |
Nearby Schools
| NAME: | DISTRICT: | DISTANCE: | |
|---|---|---|---|
|
Grade School
Boulder Hill Elementary School |
308 | — | |
|
Middle School
Thompson Junior High School |
308 | Not in DB | |
|
High School
Oswego High School |
308 | Not in DB | |
Property History
| DATE: | EVENT: | PRICE: | SOURCE: |
|---|---|---|---|
| 14 Aug, 2013 | Sold | $167,000 | MRED MLS |
| 18 Jul, 2013 | Under contract | $189,900 | MRED MLS |
| 27 Jun, 2013 | Listed for sale | $189,900 | MRED MLS |
| 11 Jun, 2018 | Sold | $225,000 | MRED MLS |
| 29 Apr, 2018 | Under contract | $229,900 | MRED MLS |
| 16 Apr, 2018 | Listed for sale | $229,900 | MRED MLS |
Room Specifics
Total Bedrooms: 5
Bedrooms Above Ground: 3
Bedrooms Below Ground: 2
Dimensions: —
Floor Type: Carpet
Dimensions: —
Floor Type: Carpet
Dimensions: —
Floor Type: Wood Laminate
Dimensions: —
Floor Type: —
Full Bathrooms: 2
Bathroom Amenities: —
Bathroom in Basement: 1
Rooms: Recreation Room,Foyer,Deck,Sun Room,Bedroom 5,Bonus Room
Basement Description: Finished
Other Specifics
| 2 | |
| Concrete Perimeter | |
| Concrete | |
| Deck, Porch, Porch Screened, Storms/Screens | |
| Pond(s),Water Rights,Water View | |
| 175X226X79X221 | |
| — | |
| — | |
| Bar-Dry, Hardwood Floors, First Floor Bedroom, In-Law Arrangement, First Floor Full Bath | |
| Range, Microwave, Dishwasher, Refrigerator, Washer, Dryer, Disposal, Cooktop, Built-In Oven | |
| Not in DB | |
| Water Rights, Sidewalks, Street Lights, Street Paved | |
| — | |
| — | |
| Wood Burning, Gas Log, Gas Starter |
Tax History
| Year | Property Taxes |
|---|---|
| 2013 | $4,809 |
| 2018 | $4,938 |
Contact Agent
Nearby Similar Homes
Nearby Sold Comparables
Contact Agent
Listing Provided By
Charles Rutenberg Realty of IL

