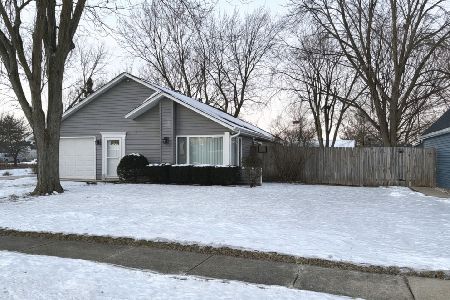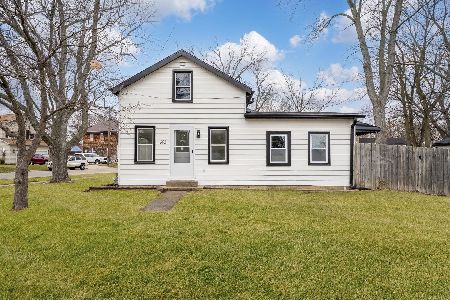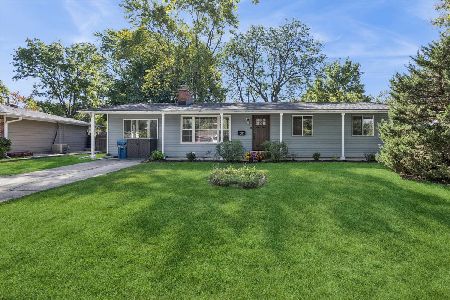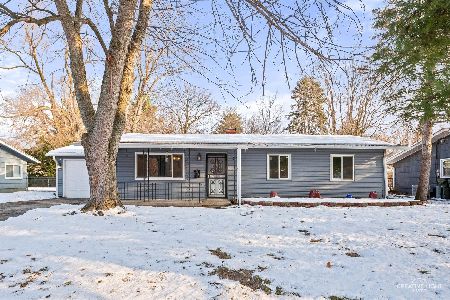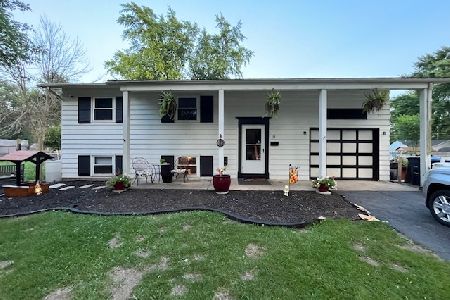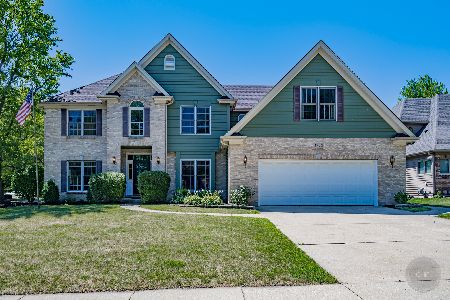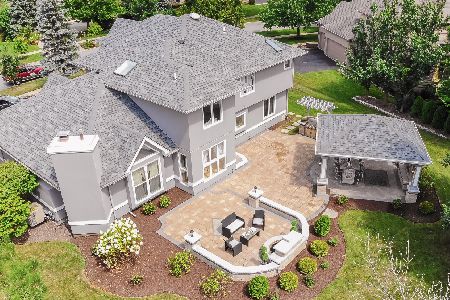51 River Bend Road, Montgomery, Illinois 60538
$268,000
|
Sold
|
|
| Status: | Closed |
| Sqft: | 2,654 |
| Cost/Sqft: | $108 |
| Beds: | 4 |
| Baths: | 4 |
| Year Built: | 1994 |
| Property Taxes: | $9,214 |
| Days On Market: | 4634 |
| Lot Size: | 0,00 |
Description
An incredible home. Gorgeous kitchen w/subway tile b/splash, ss appls, & corian. It is open to family room w/cozy brick fplace & views of xlarge back yard w/trex deck. Foyer open to formal living room & dining room w/beautiful molding. Vaulted ceilings in ALL bedrooms. New baths w/granite tops & HEATED FLOORS. FULL FIN. BSMNT has full bath w/steam shower. New roof 2012, furnace, h20, 6 panel doors + 3 car gar
Property Specifics
| Single Family | |
| — | |
| — | |
| 1994 | |
| Full | |
| — | |
| No | |
| — |
| Kendall | |
| The Reserve | |
| 0 / Not Applicable | |
| None | |
| Public | |
| Public Sewer | |
| 08341601 | |
| 0304105005 |
Nearby Schools
| NAME: | DISTRICT: | DISTANCE: | |
|---|---|---|---|
|
Grade School
Boulder Hill Elementary School |
308 | — | |
|
Middle School
Plank Junior High School |
308 | Not in DB | |
|
High School
Oswego East High School |
308 | Not in DB | |
Property History
| DATE: | EVENT: | PRICE: | SOURCE: |
|---|---|---|---|
| 7 May, 2010 | Sold | $262,000 | MRED MLS |
| 18 Mar, 2010 | Under contract | $274,900 | MRED MLS |
| — | Last price change | $279,900 | MRED MLS |
| 30 Oct, 2009 | Listed for sale | $300,000 | MRED MLS |
| 13 Aug, 2013 | Sold | $268,000 | MRED MLS |
| 25 Jun, 2013 | Under contract | $287,500 | MRED MLS |
| 13 May, 2013 | Listed for sale | $287,500 | MRED MLS |
Room Specifics
Total Bedrooms: 4
Bedrooms Above Ground: 4
Bedrooms Below Ground: 0
Dimensions: —
Floor Type: Carpet
Dimensions: —
Floor Type: Carpet
Dimensions: —
Floor Type: Carpet
Full Bathrooms: 4
Bathroom Amenities: Whirlpool,Separate Shower,Double Sink
Bathroom in Basement: 1
Rooms: Foyer,Game Room,Play Room,Recreation Room,Utility Room-1st Floor
Basement Description: Finished
Other Specifics
| 3 | |
| — | |
| Concrete | |
| Deck | |
| — | |
| 86X148X111X160 | |
| — | |
| Full | |
| Vaulted/Cathedral Ceilings, Skylight(s), Wood Laminate Floors, Heated Floors, First Floor Laundry | |
| Range, Microwave, Dishwasher, Refrigerator, Disposal | |
| Not in DB | |
| — | |
| — | |
| — | |
| Wood Burning, Attached Fireplace Doors/Screen, Gas Starter |
Tax History
| Year | Property Taxes |
|---|---|
| 2010 | $7,955 |
| 2013 | $9,214 |
Contact Agent
Nearby Similar Homes
Nearby Sold Comparables
Contact Agent
Listing Provided By
Coldwell Banker Honig-Bell


