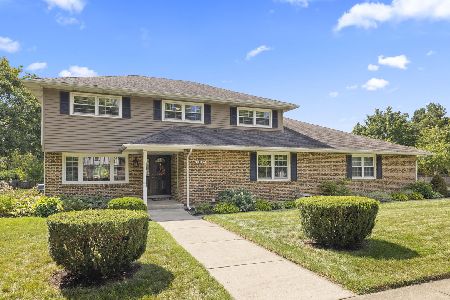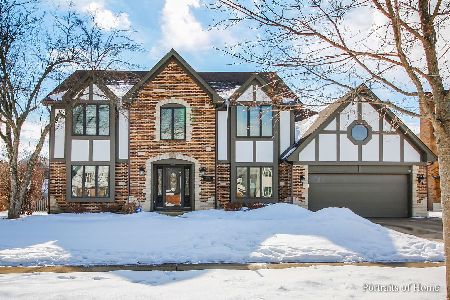51 Somerset Circle, Wheaton, Illinois 60189
$683,600
|
Sold
|
|
| Status: | Closed |
| Sqft: | 2,422 |
| Cost/Sqft: | $300 |
| Beds: | 2 |
| Baths: | 3 |
| Year Built: | 2019 |
| Property Taxes: | $0 |
| Days On Market: | 2458 |
| Lot Size: | 0,00 |
Description
Welcome Home to Loretto Club, a low-maintenance community in beautiful Wheaton. Your new home is built just for you and designed with a first floor master, den, great room, an open and bright kitchen with upscale finishes, walk-in pantry, and over-sized island. Your kitchen's sunny cafe overlooks your covered porch with premium views: Trees, Seven Gables Park, or Chicago Golf Club. After a long day, relax in your luxurious owner's suite. Your home welcomes you at the Owner's Entry with large mudroom, closets, and separate laundry room. The HOA will care for snow removal from your concrete drive and walks, as well as lawn cutting of your fully landscaped homesite. This is a limited opportunity to build a new, energy efficient, warranted, and personalized home with all of today's most sought-after features and designs. Homesite 20 is professionally landscaped and overlooks Seven Gables Park.
Property Specifics
| Single Family | |
| — | |
| — | |
| 2019 | |
| Full,English | |
| LYON | |
| No | |
| — |
| Du Page | |
| Loretto Club | |
| 188 / Monthly | |
| Lawn Care,Snow Removal | |
| Public | |
| Public Sewer | |
| 10373116 | |
| 5029201046 |
Nearby Schools
| NAME: | DISTRICT: | DISTANCE: | |
|---|---|---|---|
|
Grade School
Whittier Elementary School |
200 | — | |
|
Middle School
Edison Middle School |
200 | Not in DB | |
|
High School
Wheaton Warrenville South H S |
200 | Not in DB | |
Property History
| DATE: | EVENT: | PRICE: | SOURCE: |
|---|---|---|---|
| 30 Sep, 2019 | Sold | $683,600 | MRED MLS |
| 30 Jun, 2019 | Under contract | $727,288 | MRED MLS |
| — | Last price change | $740,270 | MRED MLS |
| 8 May, 2019 | Listed for sale | $744,795 | MRED MLS |
Room Specifics
Total Bedrooms: 2
Bedrooms Above Ground: 2
Bedrooms Below Ground: 0
Dimensions: —
Floor Type: Carpet
Full Bathrooms: 3
Bathroom Amenities: Separate Shower,Double Sink,Soaking Tub
Bathroom in Basement: 0
Rooms: Den,Eating Area,Great Room,Foyer,Mud Room,Walk In Closet
Basement Description: Unfinished,Bathroom Rough-In
Other Specifics
| 2 | |
| — | |
| Concrete | |
| Porch | |
| — | |
| 8,606 | |
| — | |
| Full | |
| Hardwood Floors | |
| Range, Microwave, Dishwasher, Disposal | |
| Not in DB | |
| — | |
| — | |
| — | |
| — |
Tax History
| Year | Property Taxes |
|---|
Contact Agent
Nearby Similar Homes
Nearby Sold Comparables
Contact Agent
Listing Provided By
Twin Vines Real Estate Svcs










