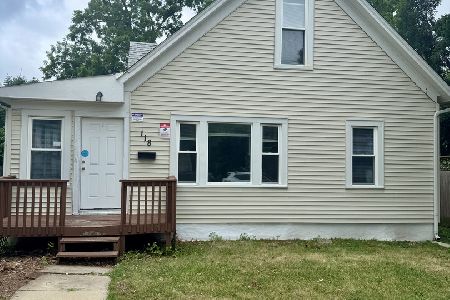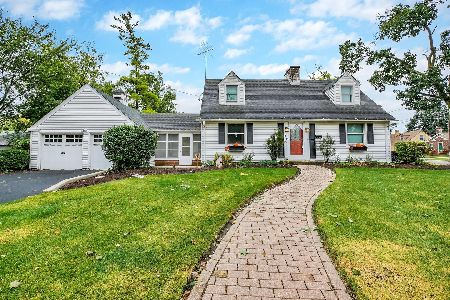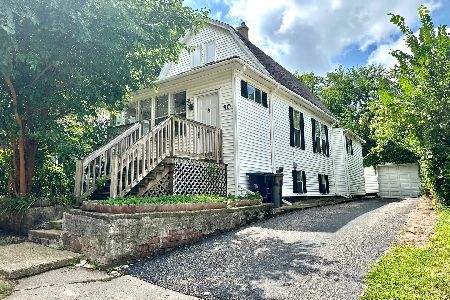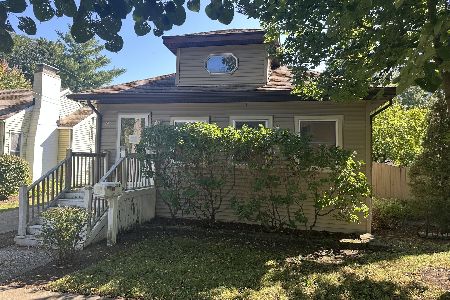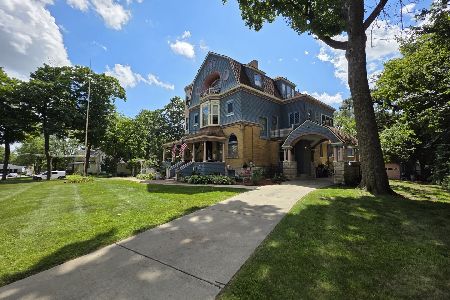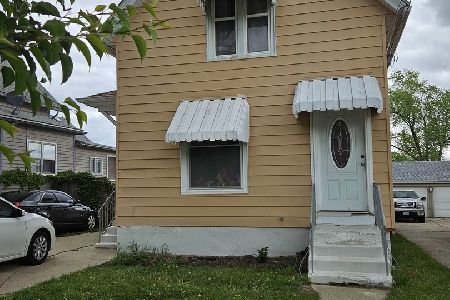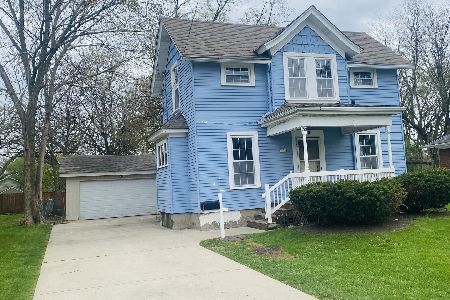51 Wilcox Avenue, Elgin, Illinois 60123
$353,500
|
Sold
|
|
| Status: | Closed |
| Sqft: | 2,320 |
| Cost/Sqft: | $159 |
| Beds: | 4 |
| Baths: | 2 |
| Year Built: | 1952 |
| Property Taxes: | $6,903 |
| Days On Market: | 394 |
| Lot Size: | 0,20 |
Description
This warm and inviting MID CENTURY MODERN custom home has been lovingly cared for by 3 generations of one family since it was constructed in 1952! Wrapped in brick and authentic redwood board and batten siding, this home is ONE OF A KIND in the heart of Elgin. Gorgeous redwood walls greet you in the open entry and continue through the main floor dining and living rooms featuring angled vault ceilings, wood burning fireplace and windows that flood the room with sunlight! In the updated kitchen with STAINLESS STEEL appliances, an original pass through window to the dining room adds to the unique charm. A large primary bedroom, 2 secondary bedrooms featuring original wood tile ceilings and updated full bath complete the upper level. The lower levels include a 4th bedroom, full bath, 1 car garage with large workbench and space for storage, and a large family room leading to the cozy screen porch. The private, fully fenced backyard provides a peaceful sanctuary on the patio surrounded by mature trees and perennial gardens. New boiler installed (2020) and new roof (2018). Do not miss your chance to own a piece of Elgin's architectural history while just minutes from the Metra, Gail Borden Public Library, Hemmens Cultural Center, and Festival Park on the beautiful Fox River!
Property Specifics
| Single Family | |
| — | |
| — | |
| 1952 | |
| — | |
| — | |
| No | |
| 0.2 |
| Kane | |
| — | |
| — / Not Applicable | |
| — | |
| — | |
| — | |
| 12178763 | |
| 0614330007 |
Nearby Schools
| NAME: | DISTRICT: | DISTANCE: | |
|---|---|---|---|
|
Grade School
Washington Elementary School |
46 | — | |
|
Middle School
Abbott Middle School |
46 | Not in DB | |
|
High School
Larkin High School |
46 | Not in DB | |
Property History
| DATE: | EVENT: | PRICE: | SOURCE: |
|---|---|---|---|
| 22 Nov, 2024 | Sold | $353,500 | MRED MLS |
| 28 Oct, 2024 | Under contract | $370,000 | MRED MLS |
| 9 Oct, 2024 | Listed for sale | $370,000 | MRED MLS |
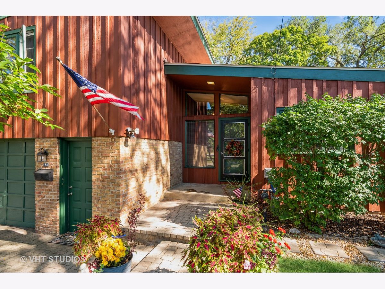
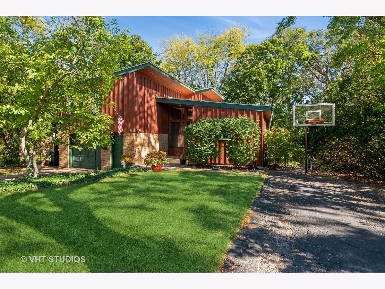
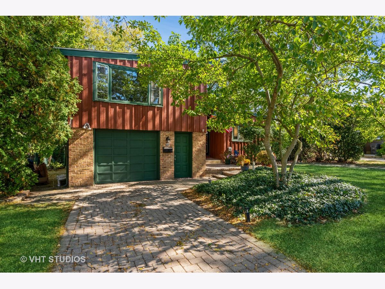
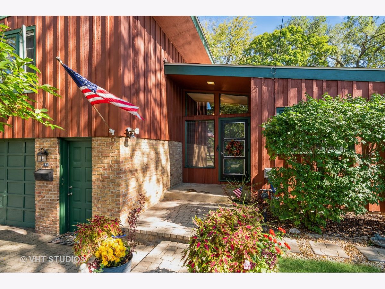
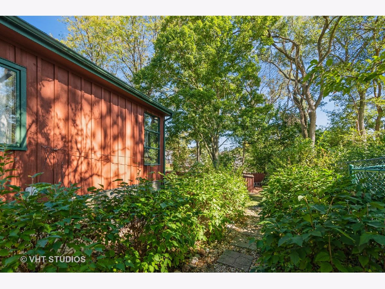
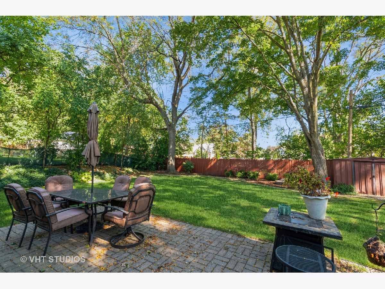
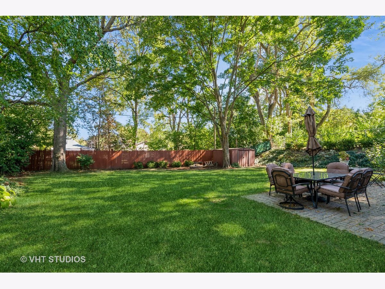
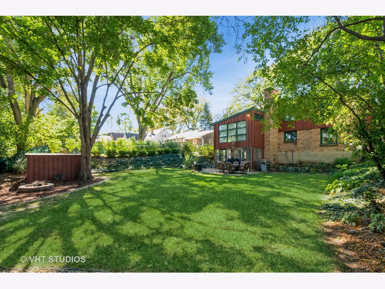
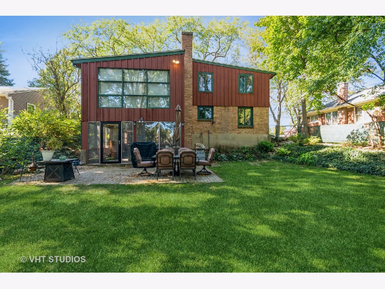
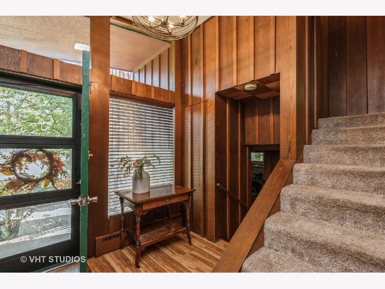
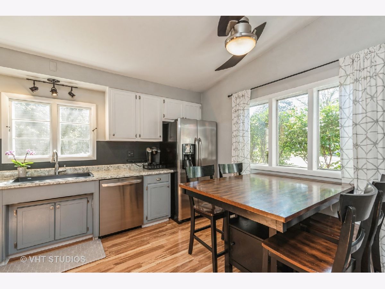
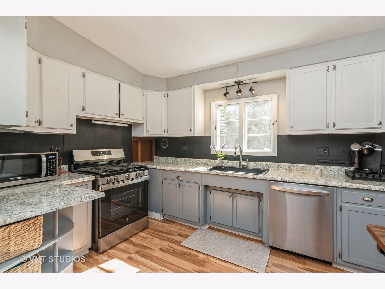
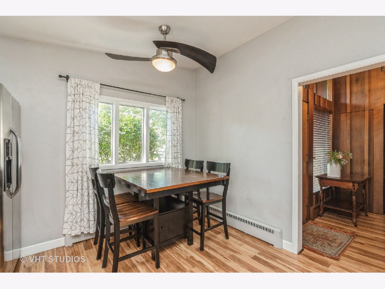
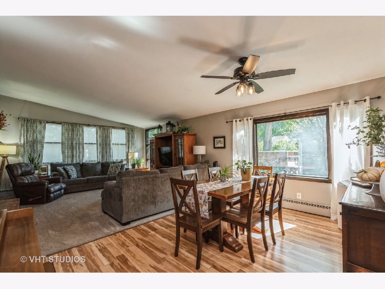
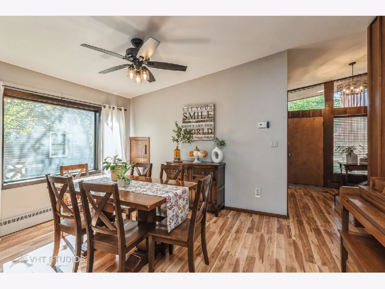
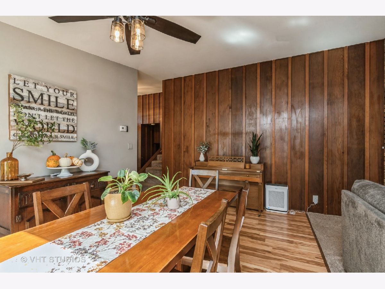
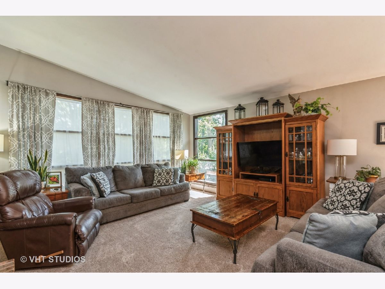
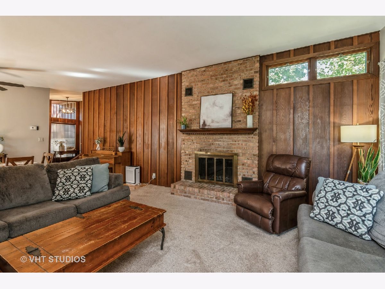
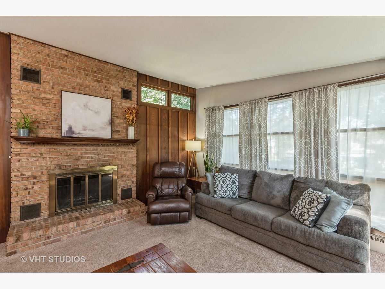
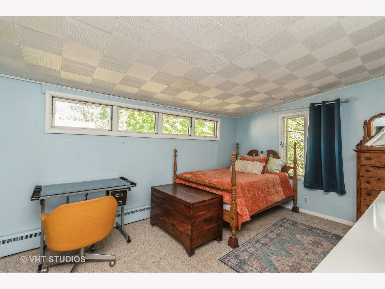
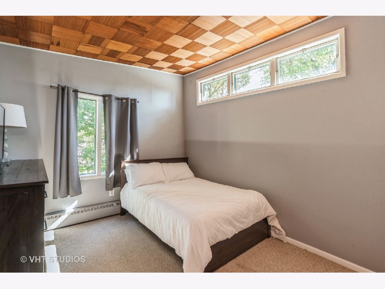
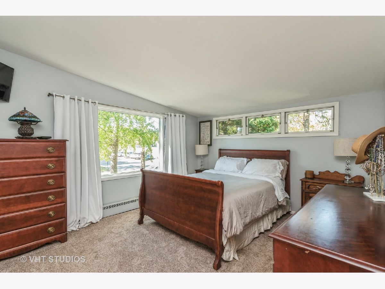
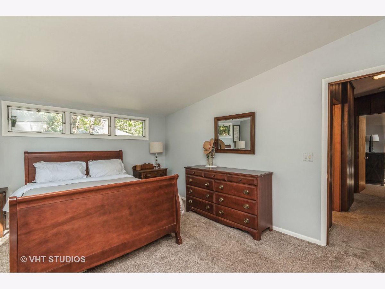
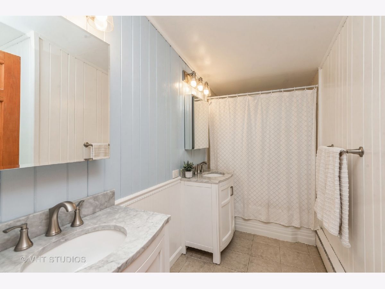
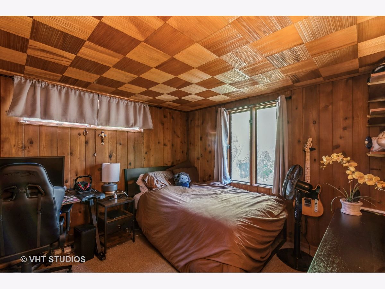
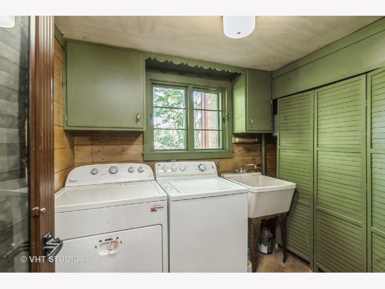
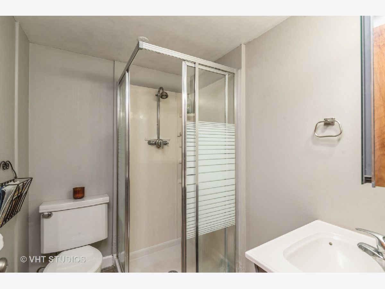
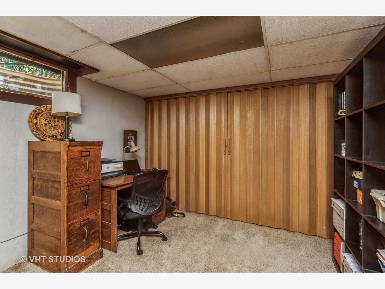
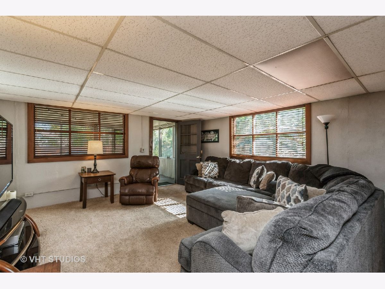
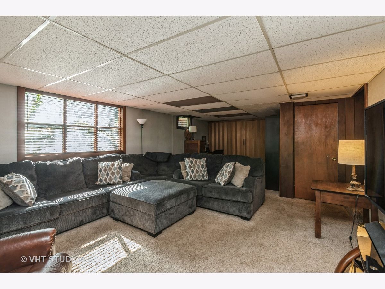
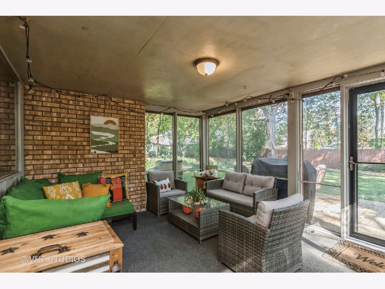
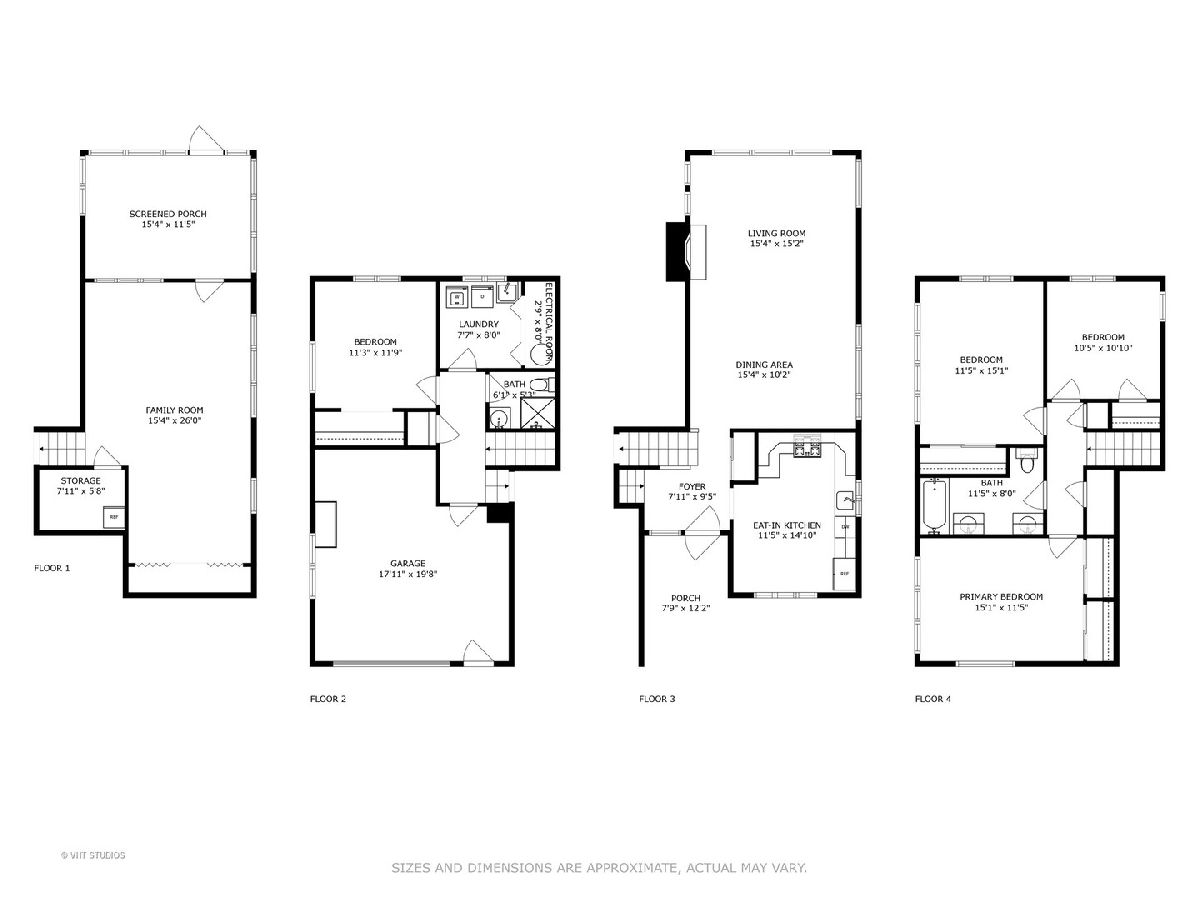
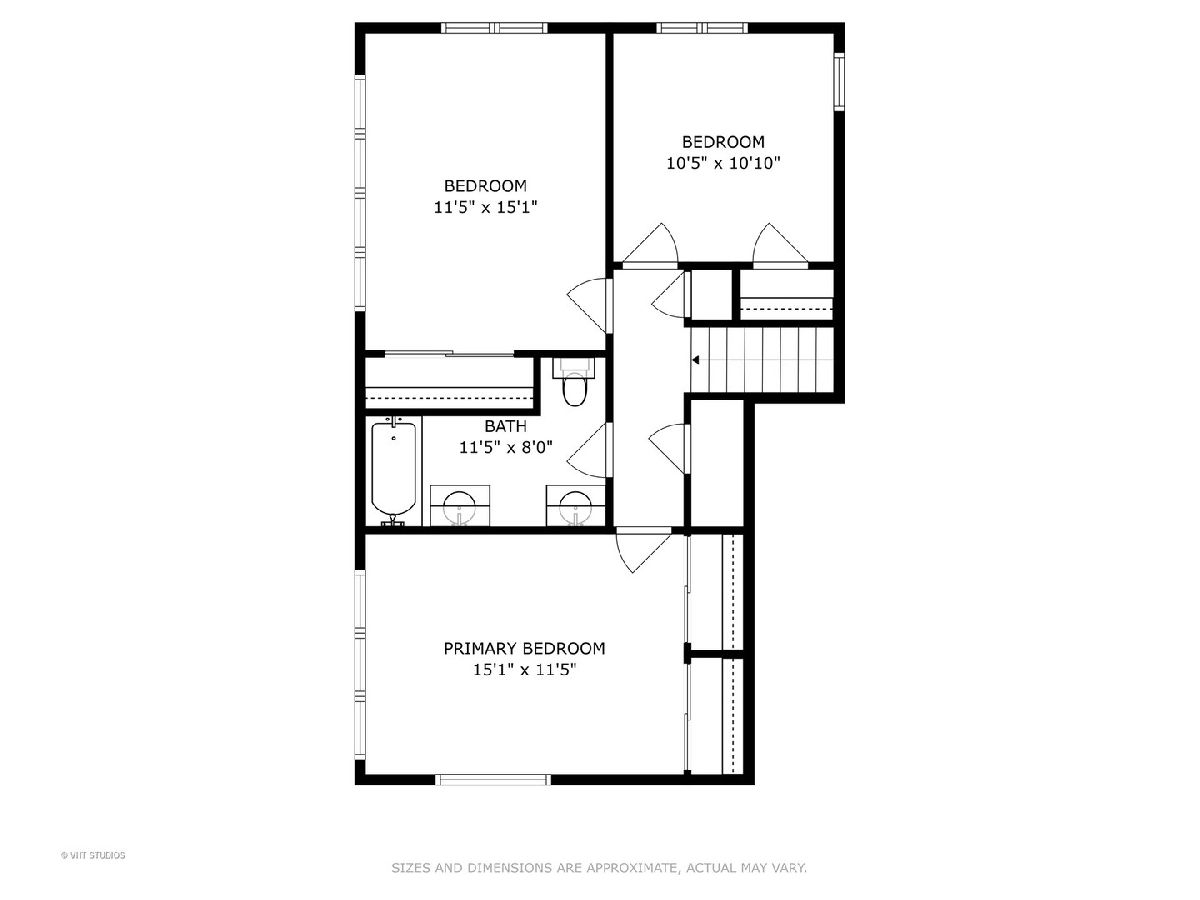
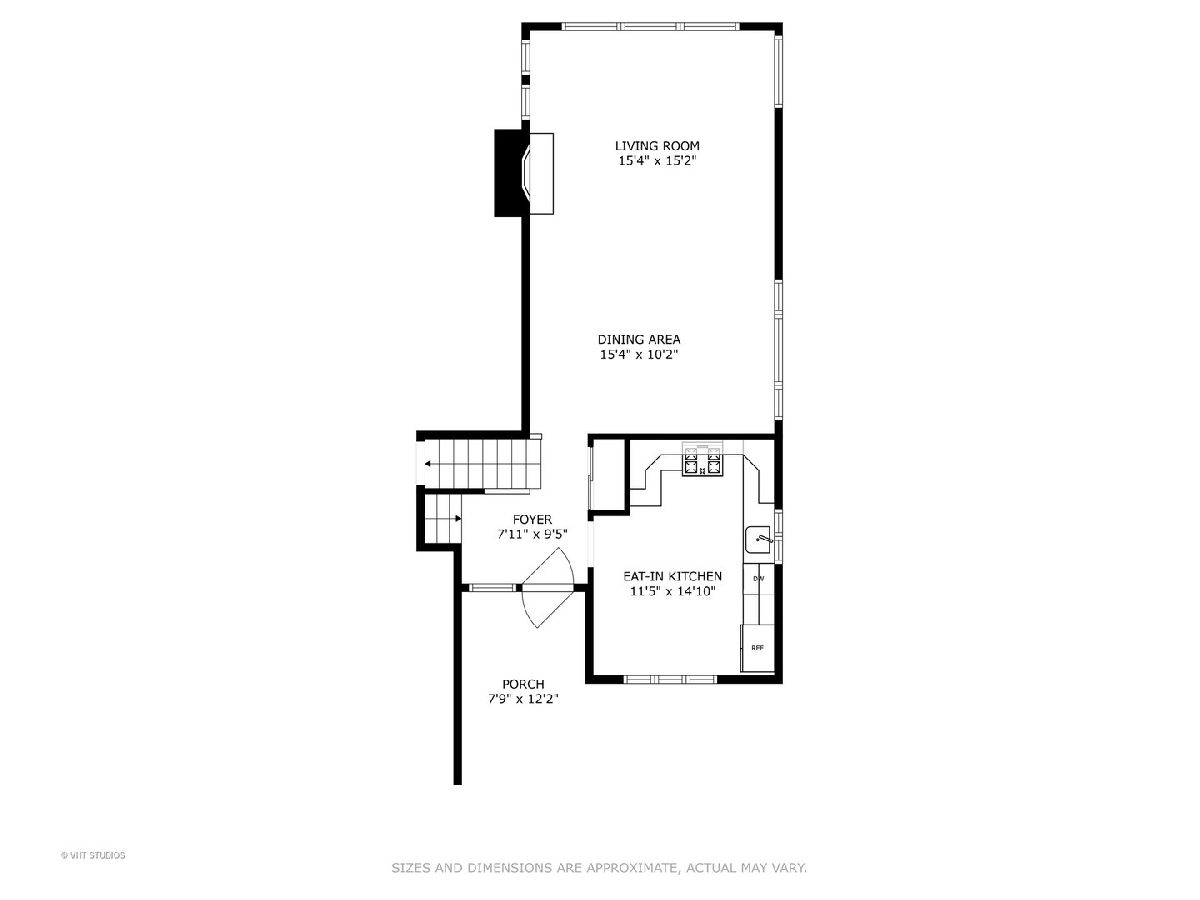
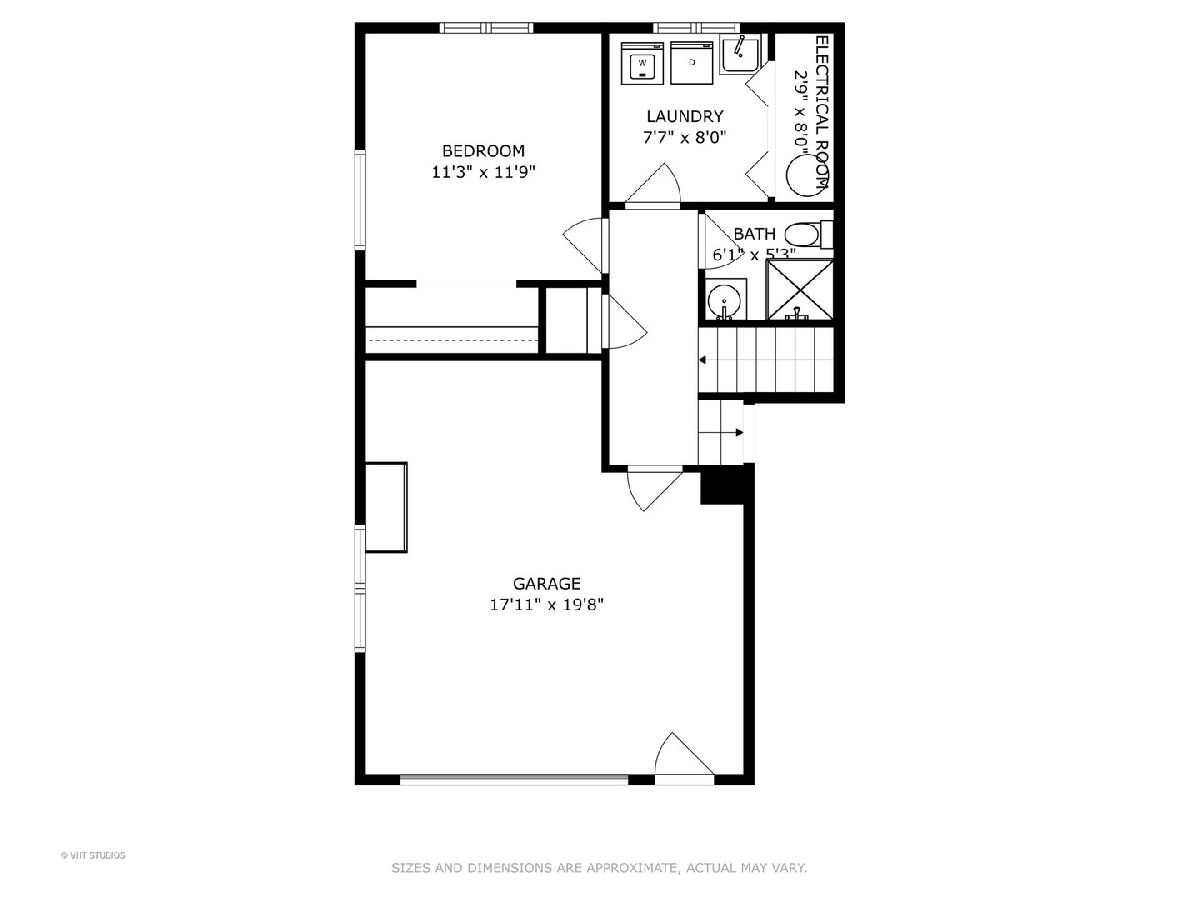
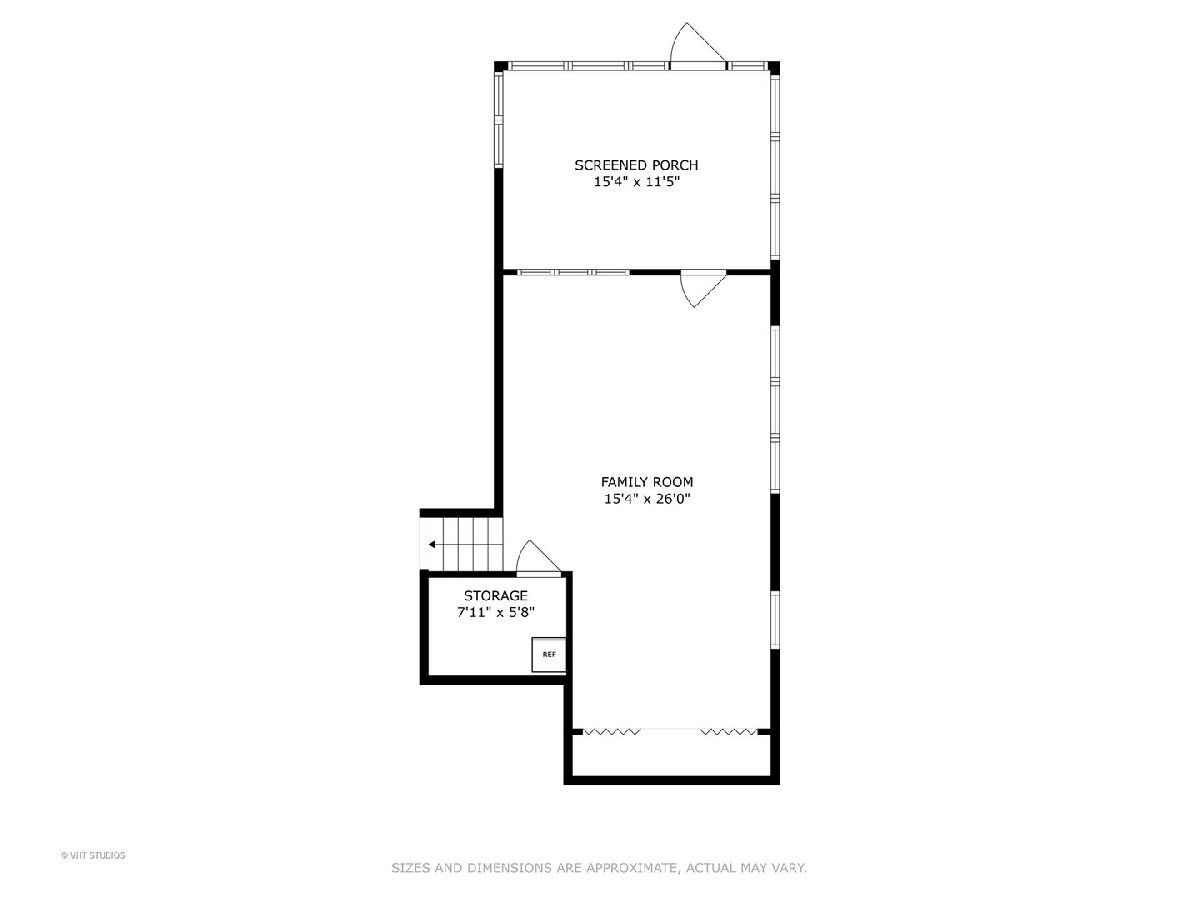
Room Specifics
Total Bedrooms: 4
Bedrooms Above Ground: 4
Bedrooms Below Ground: 0
Dimensions: —
Floor Type: —
Dimensions: —
Floor Type: —
Dimensions: —
Floor Type: —
Full Bathrooms: 2
Bathroom Amenities: Double Sink
Bathroom in Basement: 0
Rooms: —
Basement Description: Partially Finished
Other Specifics
| 1 | |
| — | |
| Asphalt,Brick | |
| — | |
| — | |
| 66X133X66X133 | |
| — | |
| — | |
| — | |
| — | |
| Not in DB | |
| — | |
| — | |
| — | |
| — |
Tax History
| Year | Property Taxes |
|---|---|
| 2024 | $6,903 |
Contact Agent
Nearby Similar Homes
Contact Agent
Listing Provided By
Berkshire Hathaway HomeServices Starck Real Estate

