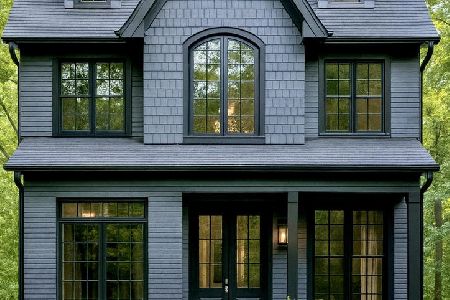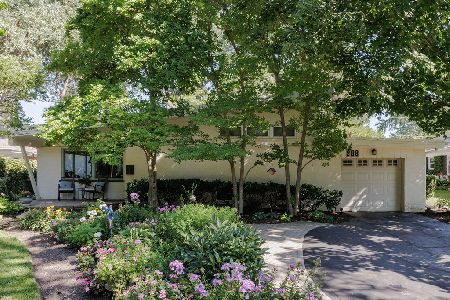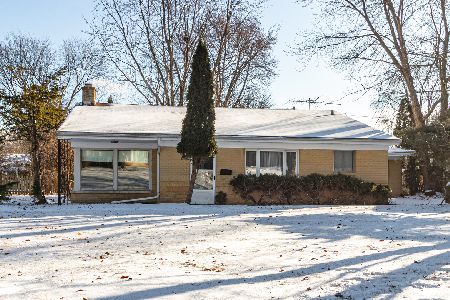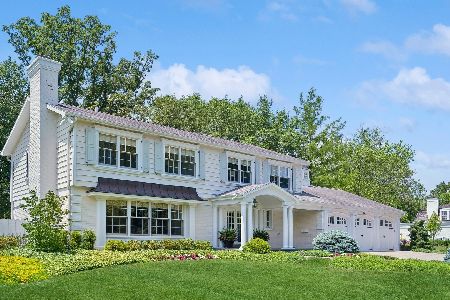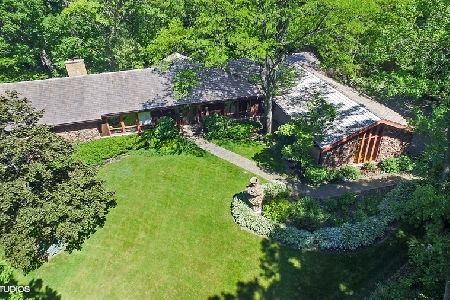51 Wimbledon Road, Lake Bluff, Illinois 60044
$835,000
|
Sold
|
|
| Status: | Closed |
| Sqft: | 3,625 |
| Cost/Sqft: | $241 |
| Beds: | 4 |
| Baths: | 4 |
| Year Built: | 1968 |
| Property Taxes: | $18,964 |
| Days On Market: | 3642 |
| Lot Size: | 2,00 |
Description
Gorgeous French estate-styled home with exquisitely manicured circle drive sits on 2 private acres of lush landscaped grounds. Stunning paver entry leads to this well-designed home with superior finishes of finely crafted millwork, travertine fireplace, private OFFICE w built-ins, French doors, plantation shutters & custom lighting. Gourmet granite KITCH features Viking appliances, rich cherry cabinetry & stone tile backsplash, adjacent to BREAKFAST RM with sliders to picturesque outdoors. Gracious DINING RM with dramatic wall of windows, grand LIV/FAM RMS each w beautiful fireplace & NEW BATH Nanny suite/4th BED w private entry on main level. Upstairs, 3 additional BEDS include elegant MASTER ENSUITE w granite vanity & river-rock dual spray shower. Spectacular brick patio offers breathtaking views. Magnificent property East of Green Bay straddles downtwn Lake Forest/Lake Bluff, mins to beach & Metra yet private 2 acre enclave to create an exclusive dream retreat! This home has it all!
Property Specifics
| Single Family | |
| — | |
| French Provincial | |
| 1968 | |
| Full | |
| — | |
| No | |
| 2 |
| Lake | |
| — | |
| 0 / Not Applicable | |
| None | |
| Lake Michigan | |
| Public Sewer | |
| 09096089 | |
| 12213070020000 |
Nearby Schools
| NAME: | DISTRICT: | DISTANCE: | |
|---|---|---|---|
|
Grade School
Lake Bluff Elementary School |
65 | — | |
|
Middle School
Lake Bluff Middle School |
65 | Not in DB | |
|
High School
Lake Forest High School |
115 | Not in DB | |
Property History
| DATE: | EVENT: | PRICE: | SOURCE: |
|---|---|---|---|
| 15 Apr, 2016 | Sold | $835,000 | MRED MLS |
| 6 Feb, 2016 | Under contract | $875,000 | MRED MLS |
| 1 Dec, 2015 | Listed for sale | $875,000 | MRED MLS |
Room Specifics
Total Bedrooms: 4
Bedrooms Above Ground: 4
Bedrooms Below Ground: 0
Dimensions: —
Floor Type: Carpet
Dimensions: —
Floor Type: Carpet
Dimensions: —
Floor Type: Hardwood
Full Bathrooms: 4
Bathroom Amenities: Double Sink,Full Body Spray Shower
Bathroom in Basement: 0
Rooms: Breakfast Room,Foyer,Office,Recreation Room,Storage
Basement Description: Unfinished
Other Specifics
| 2.5 | |
| Concrete Perimeter | |
| Asphalt,Circular | |
| Brick Paver Patio, Storms/Screens | |
| Cul-De-Sac,Landscaped,Wooded | |
| 175X450X182X464 | |
| Pull Down Stair | |
| Full | |
| Hardwood Floors, First Floor Bedroom, First Floor Full Bath | |
| Microwave, Dishwasher, High End Refrigerator, Washer, Dryer, Disposal, Stainless Steel Appliance(s) | |
| Not in DB | |
| — | |
| — | |
| — | |
| Wood Burning, Gas Log, Gas Starter |
Tax History
| Year | Property Taxes |
|---|---|
| 2016 | $18,964 |
Contact Agent
Nearby Similar Homes
Nearby Sold Comparables
Contact Agent
Listing Provided By
Berkshire Hathaway HomeServices KoenigRubloff

