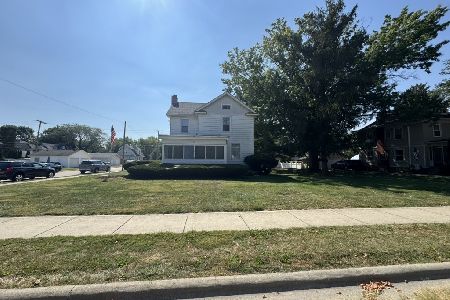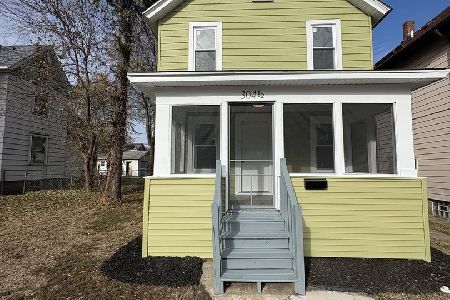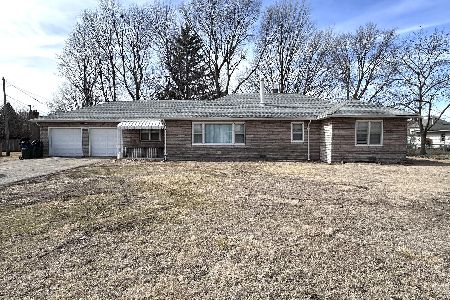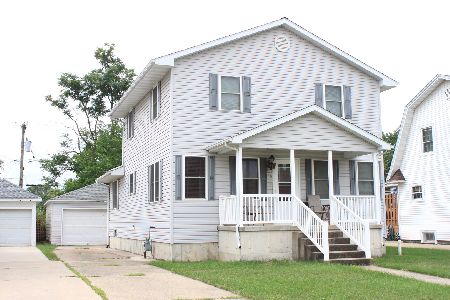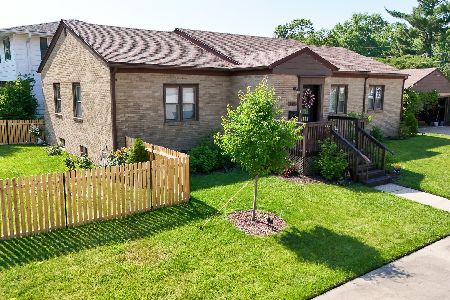510 10th Street, Sterling, Illinois 61081
$92,000
|
Sold
|
|
| Status: | Closed |
| Sqft: | 1,434 |
| Cost/Sqft: | $66 |
| Beds: | 3 |
| Baths: | 2 |
| Year Built: | 1925 |
| Property Taxes: | $2,603 |
| Days On Market: | 5691 |
| Lot Size: | 0,00 |
Description
Beautiful hardwood floors, arched doorways, built ins and leaded glass windows. Extras include open front porch and an enclosed pront porch. Also a large 3 season room, patio and a fenced yard...All surrounded by lovely landscaping. Basement is partially finished and offers a 4th bedroom and an office/ exercise or tv room. Hot Springs 8 person hot tub negotiable. One year Home Warranty included provided by seller.
Property Specifics
| Single Family | |
| — | |
| — | |
| 1925 | |
| Full | |
| — | |
| No | |
| — |
| Whiteside | |
| — | |
| 0 / Not Applicable | |
| None | |
| Public | |
| Public Sewer | |
| 07546386 | |
| 11211840070000 |
Property History
| DATE: | EVENT: | PRICE: | SOURCE: |
|---|---|---|---|
| 24 Sep, 2010 | Sold | $92,000 | MRED MLS |
| 7 Sep, 2010 | Under contract | $94,800 | MRED MLS |
| — | Last price change | $113,500 | MRED MLS |
| 4 Jun, 2010 | Listed for sale | $118,500 | MRED MLS |
Room Specifics
Total Bedrooms: 3
Bedrooms Above Ground: 3
Bedrooms Below Ground: 0
Dimensions: —
Floor Type: Carpet
Dimensions: —
Floor Type: Carpet
Full Bathrooms: 2
Bathroom Amenities: —
Bathroom in Basement: 0
Rooms: Screened Porch,Sun Room
Basement Description: —
Other Specifics
| 2 | |
| — | |
| Concrete | |
| Patio, Porch Screened | |
| Fenced Yard | |
| 50X140 | |
| — | |
| None | |
| — | |
| — | |
| Not in DB | |
| — | |
| — | |
| — | |
| — |
Tax History
| Year | Property Taxes |
|---|---|
| 2010 | $2,603 |
Contact Agent
Nearby Similar Homes
Nearby Sold Comparables
Contact Agent
Listing Provided By
Re/Max Sauk Valley



