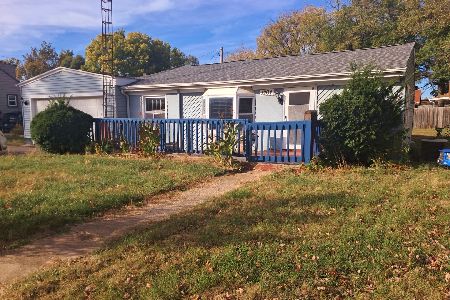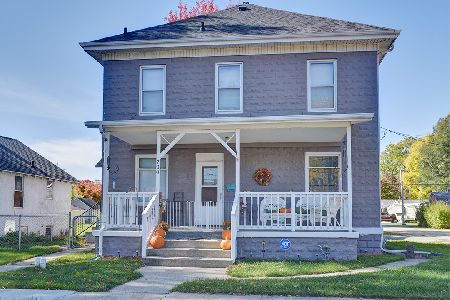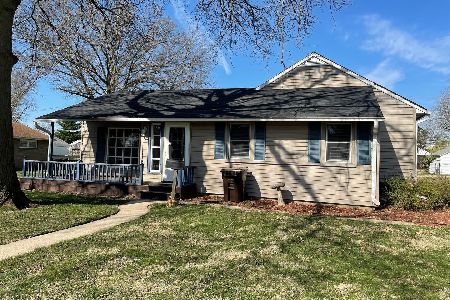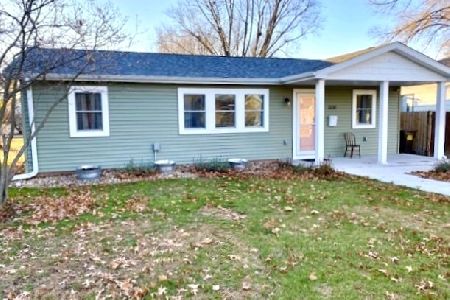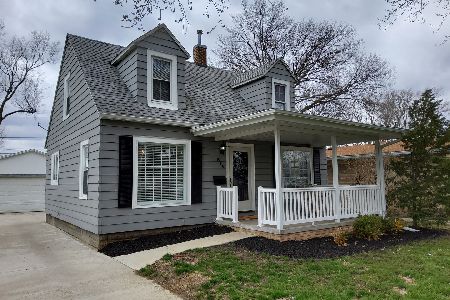510 14th Avenue, Rock Falls, Illinois 61071
$80,000
|
Sold
|
|
| Status: | Closed |
| Sqft: | 1,313 |
| Cost/Sqft: | $63 |
| Beds: | 3 |
| Baths: | 2 |
| Year Built: | 1940 |
| Property Taxes: | $2,965 |
| Days On Market: | 4974 |
| Lot Size: | 0,00 |
Description
Nicely remodeled & updated ranch. 10' ceilings & new bamboo hardwood floor in living room, hardwood floor in dining room, 6 panel doors, breakfast bar & pantry in kitchen, finished basement has family room & remodeled full bath with separate shower, jet tub, garage freshly painted in '12, new garage roof in '09, fenced back yard with concrete patio, alley access.
Property Specifics
| Single Family | |
| — | |
| Ranch | |
| 1940 | |
| Partial | |
| — | |
| No | |
| — |
| Whiteside | |
| — | |
| 0 / Not Applicable | |
| None | |
| Public | |
| Public Sewer | |
| 08073921 | |
| 11294290130000 |
Property History
| DATE: | EVENT: | PRICE: | SOURCE: |
|---|---|---|---|
| 19 Mar, 2009 | Sold | $74,900 | MRED MLS |
| 31 Jan, 2009 | Listed for sale | $74,900 | MRED MLS |
| 31 Aug, 2012 | Sold | $80,000 | MRED MLS |
| 3 Aug, 2012 | Under contract | $82,900 | MRED MLS |
| 21 May, 2012 | Listed for sale | $82,900 | MRED MLS |
| 23 May, 2023 | Sold | $97,000 | MRED MLS |
| 13 Apr, 2023 | Under contract | $97,000 | MRED MLS |
| 13 Apr, 2023 | Listed for sale | $97,000 | MRED MLS |
Room Specifics
Total Bedrooms: 3
Bedrooms Above Ground: 3
Bedrooms Below Ground: 0
Dimensions: —
Floor Type: —
Dimensions: —
Floor Type: —
Full Bathrooms: 2
Bathroom Amenities: —
Bathroom in Basement: 1
Rooms: No additional rooms
Basement Description: Partially Finished
Other Specifics
| 2 | |
| Concrete Perimeter | |
| Concrete | |
| Patio | |
| Fenced Yard | |
| 100X142 | |
| — | |
| None | |
| — | |
| Dishwasher | |
| Not in DB | |
| — | |
| — | |
| — | |
| Electric |
Tax History
| Year | Property Taxes |
|---|---|
| 2009 | $2,307 |
| 2012 | $2,965 |
| 2023 | $3,333 |
Contact Agent
Nearby Similar Homes
Contact Agent
Listing Provided By
Re/Max Sauk Valley

