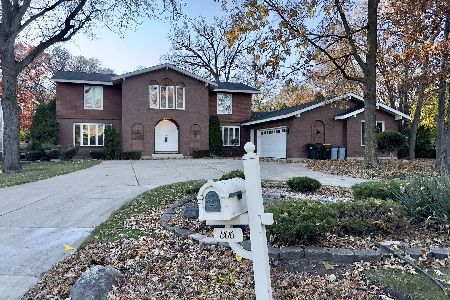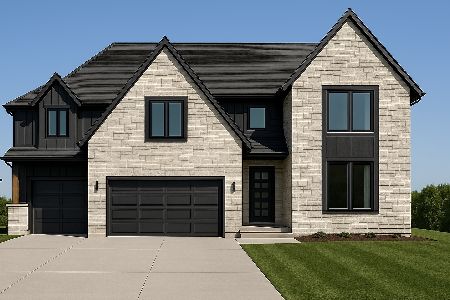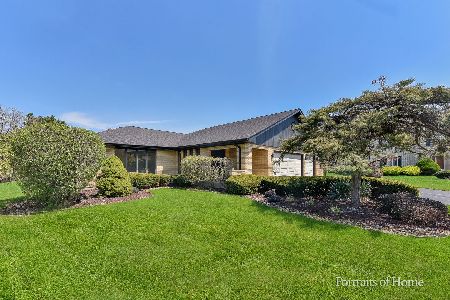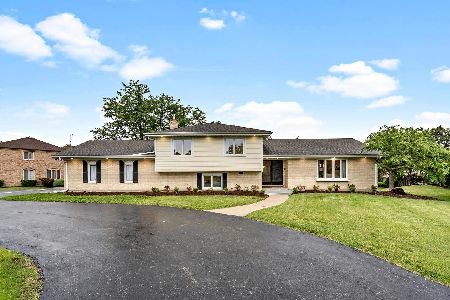510 Abbeywood Court, Oak Brook, Illinois 60523
$750,000
|
Sold
|
|
| Status: | Closed |
| Sqft: | 3,074 |
| Cost/Sqft: | $247 |
| Beds: | 5 |
| Baths: | 5 |
| Year Built: | 1979 |
| Property Taxes: | $11,429 |
| Days On Market: | 1684 |
| Lot Size: | 0,34 |
Description
Don't miss this incredible opportunity to own this home located in the highly sought after Forest Glen subdivision. This spacious 5 bedroom 4 and a half bath, light and bright home includes two master suites with one located on the 1st floor with 1st floor laundry/mud room in addition to 1st floor 5th bedroom or 2nd office. It sits beautifully on a private cul-de-sac with an undisturbed, breathtaking, panoramic view of a serine professionally landscaped yard, stunning pond fountain and unique foliage. Kitchen includes Cherry wood cabinets, high end stainless steel appliances including a professional Viking stove, oven and a large eating area with table space in addition to a separate dining room. It has a great entertaining flow from the living room to the family room with hardwood flooring and a two way fireplace enlightening both rooms. Large windows with custom window treatments allow for much sun and light throughout. 2nd floor includes 3 bedrooms, separate office, master bedroom suite with an extra large walk-in closet, a master bathroom with a whirlpool tub, separate shower and large double sink vanities. Huge, meticulously finished lower level with a full kitchen and ample space for family room, game room, private work room and separate wine room. Updated and spacious 3 car garage and ample storage throughout. Brand new roof and exterior siding. All 4.1 baths have been remodeled and new flooring in most bedrooms and freshly painted throughout. This home has so much to offer and too much to list. You must see to believe. Forest Glen subdivision includes playground, tennis and pickleball courts, beautiful green spaces and water views and walking paths. Great location close to Oak Brook, Elmhurst city center, Oak Brook shopping center, Elmhurst Edwards Hospital, Fullersburg Woods. Easy access to all major roads and highways.
Property Specifics
| Single Family | |
| — | |
| — | |
| 1979 | |
| Full | |
| — | |
| Yes | |
| 0.34 |
| Du Page | |
| — | |
| — / Not Applicable | |
| None | |
| Lake Michigan | |
| Public Sewer | |
| 11167274 | |
| 0624208005 |
Nearby Schools
| NAME: | DISTRICT: | DISTANCE: | |
|---|---|---|---|
|
Grade School
Jackson Elementary School |
205 | — | |
|
Middle School
Bryan Middle School |
205 | Not in DB | |
|
High School
York Community High School |
205 | Not in DB | |
Property History
| DATE: | EVENT: | PRICE: | SOURCE: |
|---|---|---|---|
| 8 Nov, 2021 | Sold | $750,000 | MRED MLS |
| 4 Aug, 2021 | Under contract | $759,000 | MRED MLS |
| 21 Jul, 2021 | Listed for sale | $759,000 | MRED MLS |
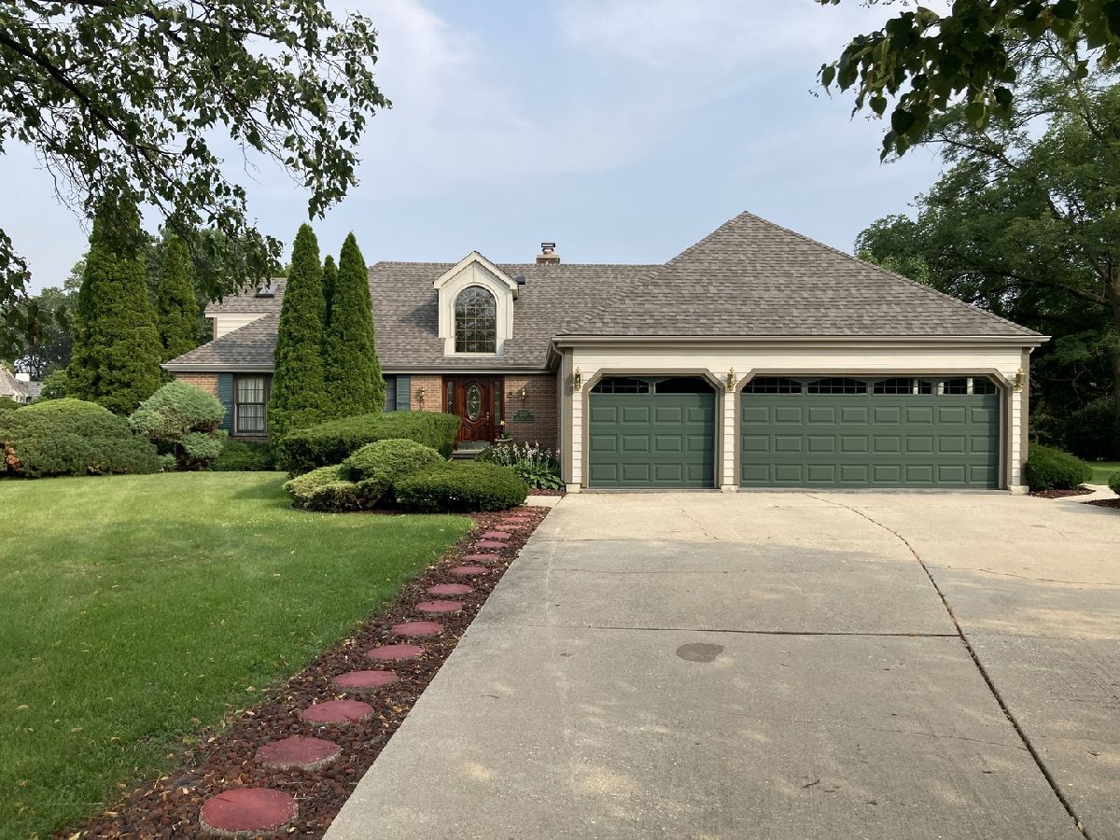
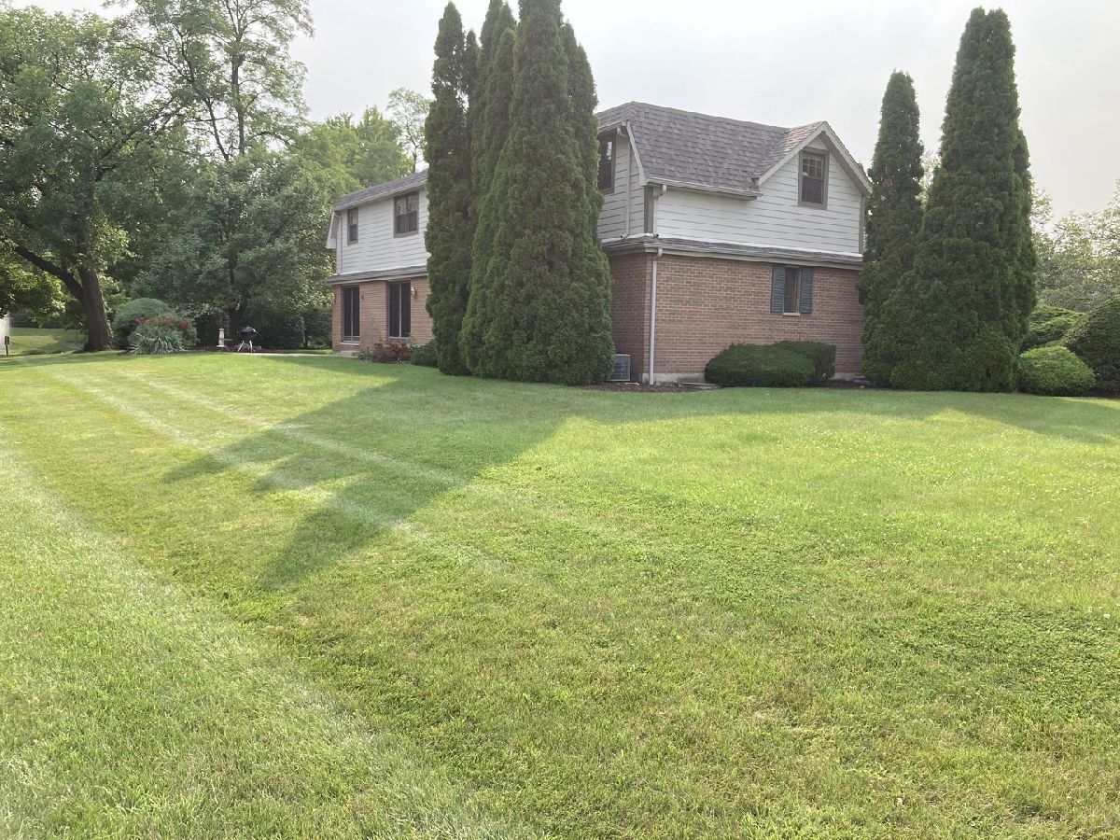
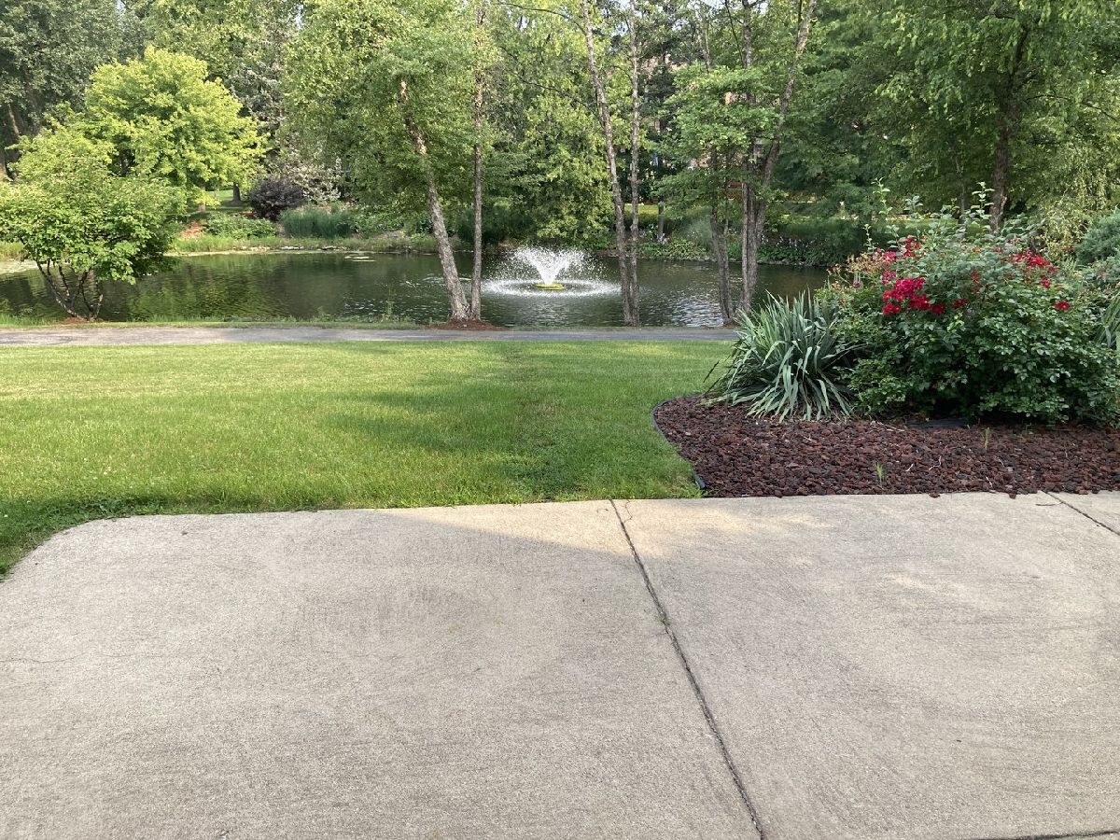
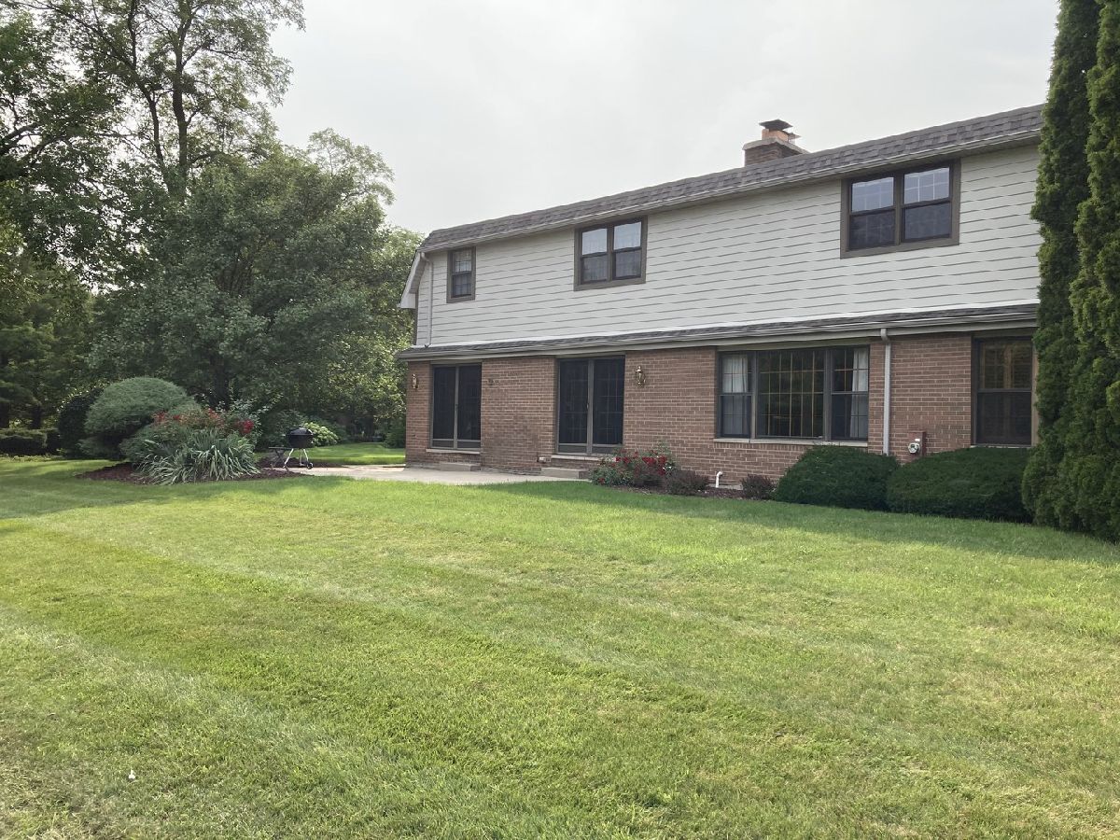
Room Specifics
Total Bedrooms: 5
Bedrooms Above Ground: 5
Bedrooms Below Ground: 0
Dimensions: —
Floor Type: —
Dimensions: —
Floor Type: —
Dimensions: —
Floor Type: —
Dimensions: —
Floor Type: —
Full Bathrooms: 5
Bathroom Amenities: —
Bathroom in Basement: 0
Rooms: Eating Area,Foyer,Office,Exercise Room,Bedroom 5,Game Room,Recreation Room,Eating Area,Kitchen
Basement Description: Finished
Other Specifics
| 3 | |
| — | |
| — | |
| — | |
| — | |
| 65X114 | |
| — | |
| Full | |
| — | |
| Double Oven, Range, Microwave, Dishwasher, High End Refrigerator, Bar Fridge, Washer, Dryer, Disposal, Stainless Steel Appliance(s) | |
| Not in DB | |
| — | |
| — | |
| — | |
| — |
Tax History
| Year | Property Taxes |
|---|---|
| 2021 | $11,429 |
Contact Agent
Nearby Similar Homes
Nearby Sold Comparables
Contact Agent
Listing Provided By
L.W. Reedy Real Estate

