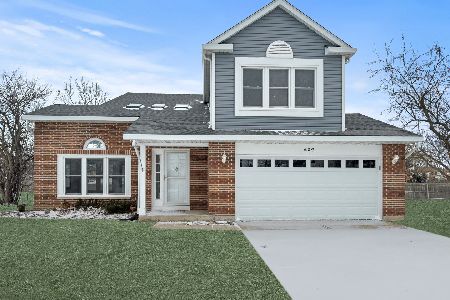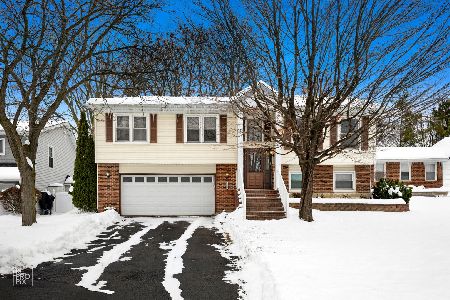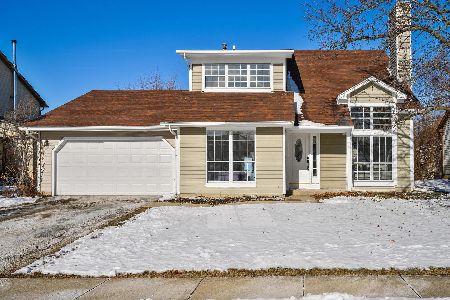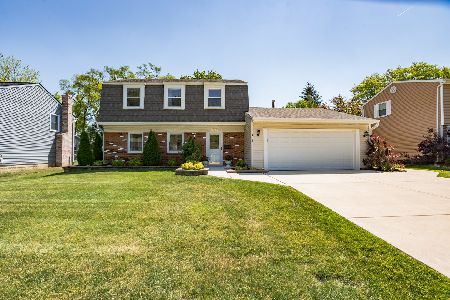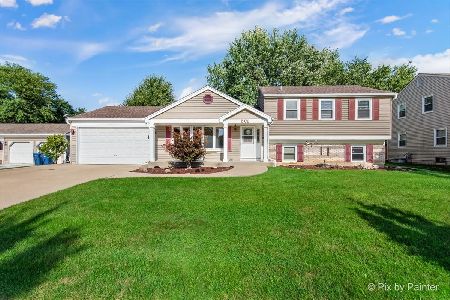510 Argyll Lane, Schaumburg, Illinois 60194
$290,000
|
Sold
|
|
| Status: | Closed |
| Sqft: | 1,548 |
| Cost/Sqft: | $191 |
| Beds: | 3 |
| Baths: | 2 |
| Year Built: | 1974 |
| Property Taxes: | $5,381 |
| Days On Market: | 2026 |
| Lot Size: | 0,20 |
Description
IMMACULATE highly sought after Bradford model ranch home in MOVE-IN condition on a quiet non through street! This home has excellent curb appeal with a stone front, concrete driveway, attached garage, sheltered front porch, beautiful landscaping and no-maintenance gutter screens. The interior has gleaming hardwood floors, a spacious eat-in kitchen with lots of windows, ample cabinets and beautiful granite counters. Large corner family room with gas fireplace and separate dining room with sliders that lead to the concrete patio. Hunter Douglas blinds and extra tall closets throughout. Master bedroom has two closets and attached bath. Impeccably maintained and quality throughout! Double hung Anderson windows and slider (2004), newer furnace & A/C (2017), microwave (2018) fiberglass attic insulation (2014), roof (2009), H20 Heater (2011), re-lined chimney (2018), siding 2004. Backyard features a large storage shed with skylight. Garage has electric heater and ample storage space. Close to shopping, restaurants, parks and highly rated schools!
Property Specifics
| Single Family | |
| — | |
| Ranch | |
| 1974 | |
| None | |
| BRADFORD RANCH | |
| No | |
| 0.2 |
| Cook | |
| — | |
| — / Not Applicable | |
| None | |
| Public | |
| Public Sewer | |
| 10764313 | |
| 07163050040000 |
Nearby Schools
| NAME: | DISTRICT: | DISTANCE: | |
|---|---|---|---|
|
Grade School
Hoover Math & Science Academy |
54 | — | |
|
Middle School
Keller Junior High School |
54 | Not in DB | |
|
High School
Schaumburg High School |
211 | Not in DB | |
Property History
| DATE: | EVENT: | PRICE: | SOURCE: |
|---|---|---|---|
| 27 Aug, 2020 | Sold | $290,000 | MRED MLS |
| 10 Jul, 2020 | Under contract | $294,900 | MRED MLS |
| 6 Jul, 2020 | Listed for sale | $294,900 | MRED MLS |
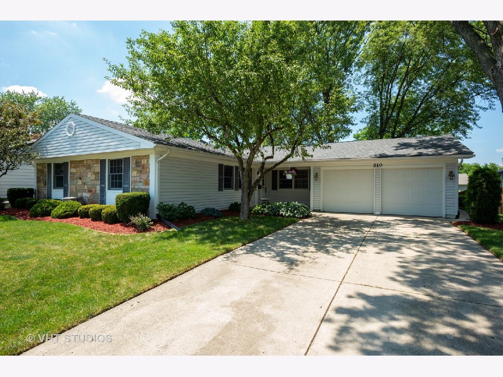
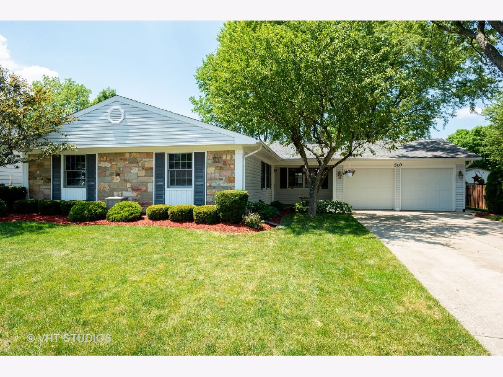
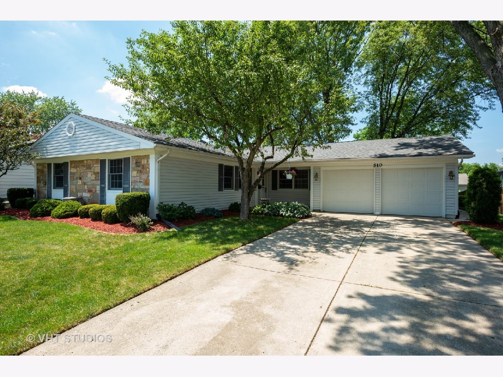
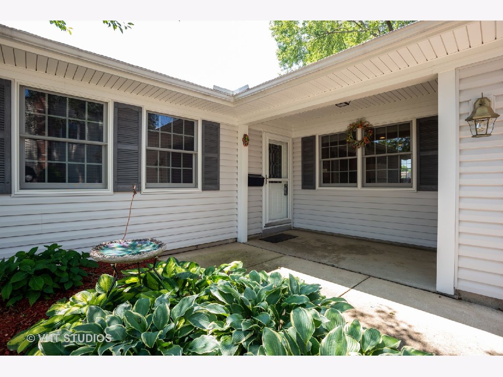
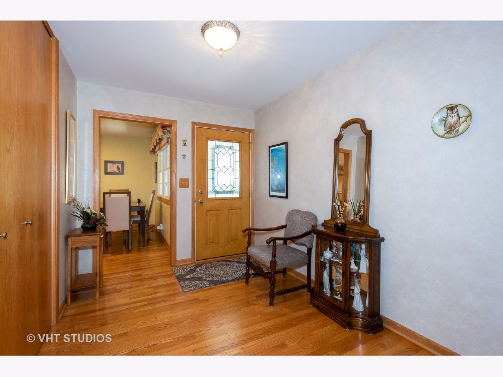
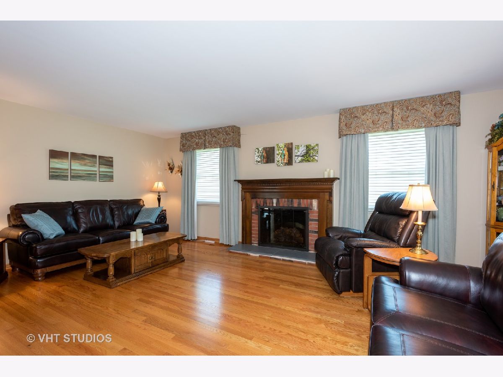
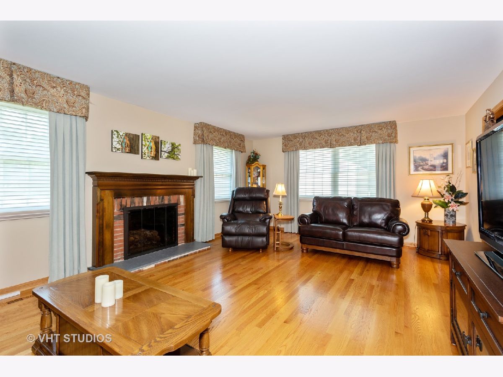
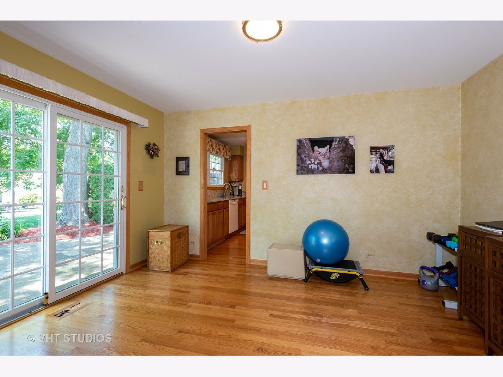
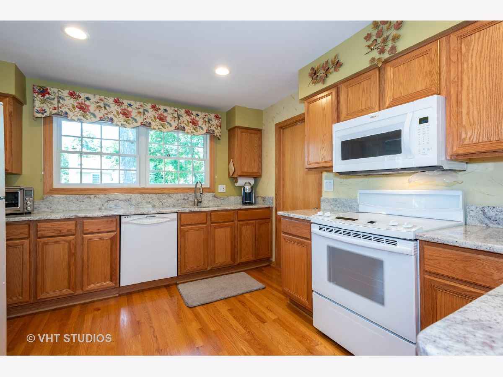
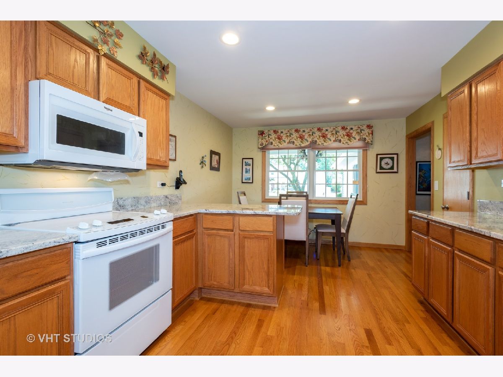
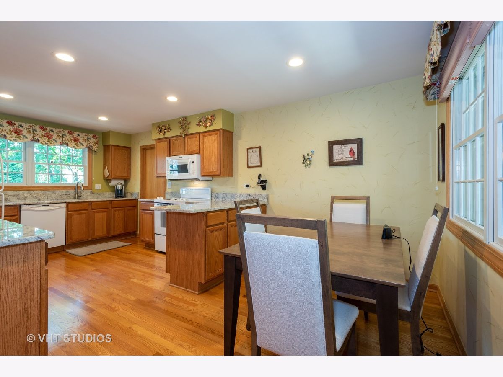
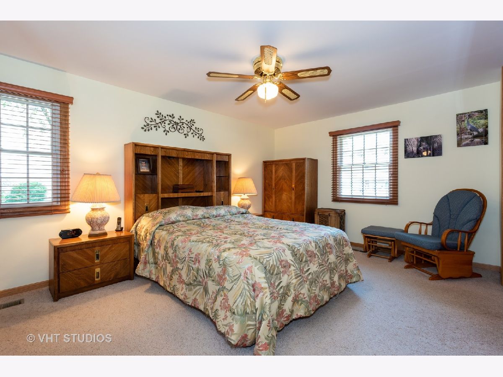
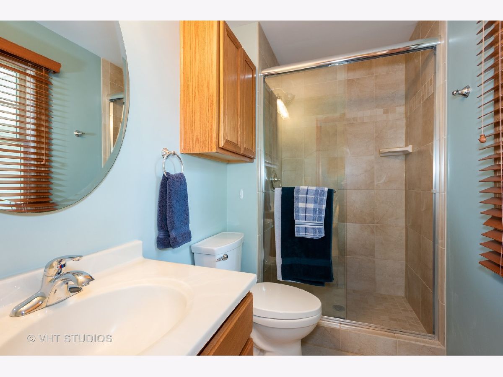
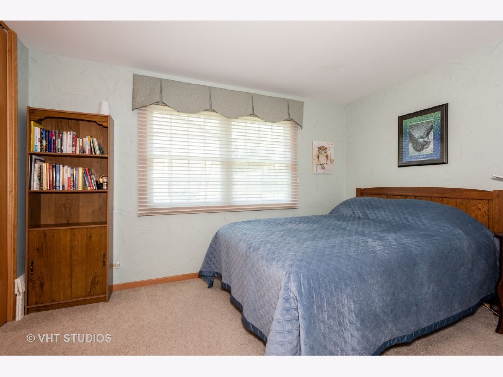
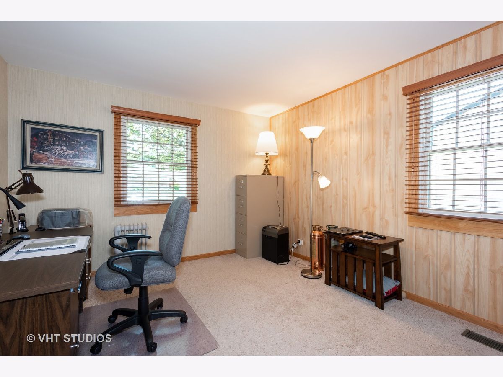
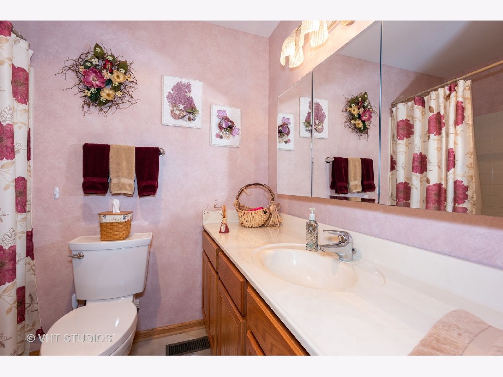
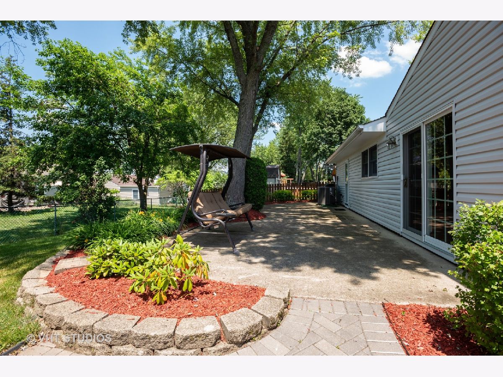
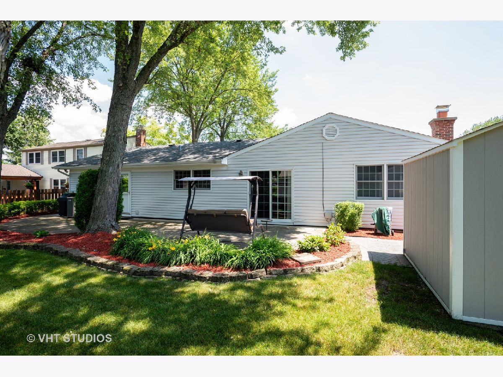
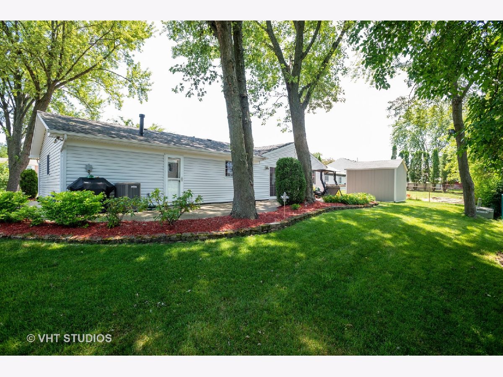
Room Specifics
Total Bedrooms: 3
Bedrooms Above Ground: 3
Bedrooms Below Ground: 0
Dimensions: —
Floor Type: Carpet
Dimensions: —
Floor Type: Carpet
Full Bathrooms: 2
Bathroom Amenities: —
Bathroom in Basement: 0
Rooms: No additional rooms
Basement Description: Slab
Other Specifics
| 2 | |
| — | |
| Concrete | |
| Patio, Porch | |
| — | |
| 112X75 | |
| Full | |
| Full | |
| Hardwood Floors, First Floor Bedroom, First Floor Laundry, First Floor Full Bath | |
| Range, Microwave, Dishwasher, Refrigerator, Washer, Dryer | |
| Not in DB | |
| — | |
| — | |
| — | |
| Gas Log |
Tax History
| Year | Property Taxes |
|---|---|
| 2020 | $5,381 |
Contact Agent
Nearby Similar Homes
Nearby Sold Comparables
Contact Agent
Listing Provided By
Baird & Warner Fox Valley - Geneva

