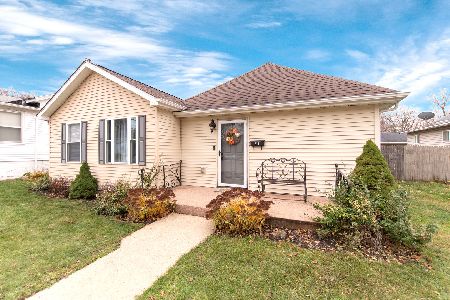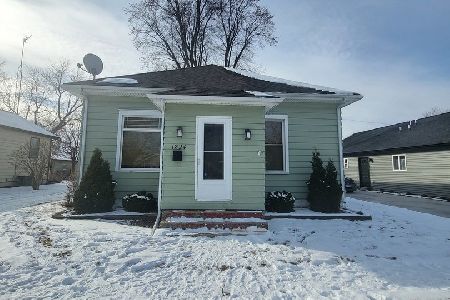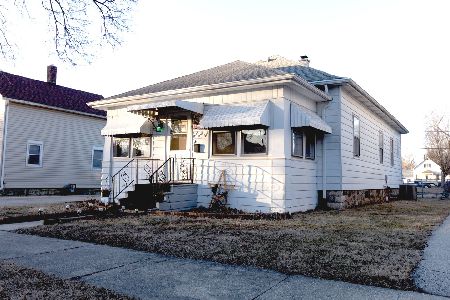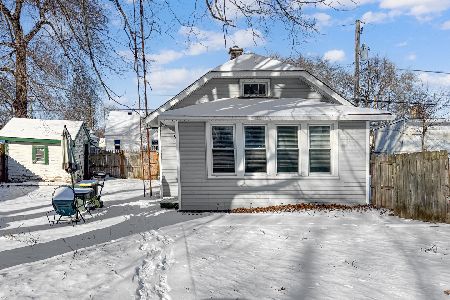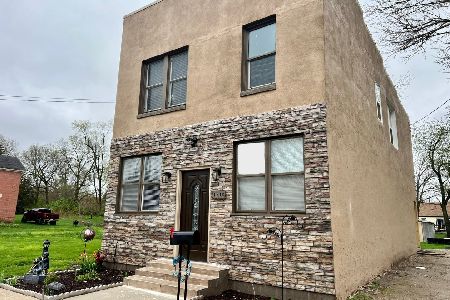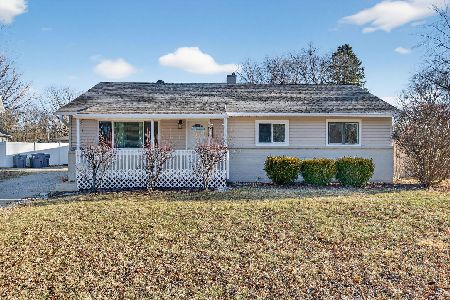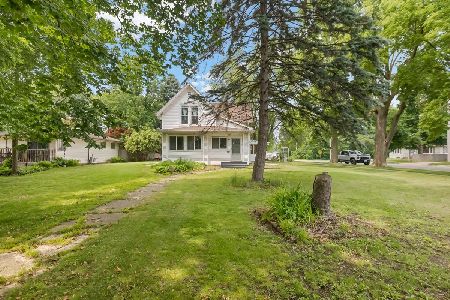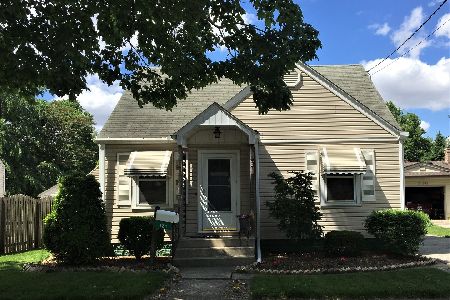510 Armstrong Street, Morris, Illinois 60450
$180,000
|
Sold
|
|
| Status: | Closed |
| Sqft: | 3,329 |
| Cost/Sqft: | $56 |
| Beds: | 6 |
| Baths: | 4 |
| Year Built: | 1940 |
| Property Taxes: | $3,160 |
| Days On Market: | 3809 |
| Lot Size: | 0,54 |
Description
Come see this incredibly large (3329 sq.ft.), 6 bedroom/4 bath home located on a large, corner lot. Many updates have already been done including roof/gutters, windows, electrical, & plumbing. Home's fireplace is decorative but does have a wood burning stove. Home has a newer gas forced air furnace & a boiler as well. The garage is 3-car (25' X 32') but only has 2 doors. The home also has a loft above the garage ready for finishing. The south part of home was built in 1940, the north part in 1995 & the garage in 1999. This home has great potential. Very motivated seller.
Property Specifics
| Single Family | |
| — | |
| — | |
| 1940 | |
| Full | |
| — | |
| No | |
| 0.54 |
| Grundy | |
| — | |
| 0 / Not Applicable | |
| None | |
| Public | |
| Public Sewer | |
| 09029607 | |
| 0503159008 |
Nearby Schools
| NAME: | DISTRICT: | DISTANCE: | |
|---|---|---|---|
|
Grade School
White Oak Elementary School |
54 | — | |
|
Middle School
Shabbona Middle School |
54 | Not in DB | |
|
High School
Morris Community High School |
101 | Not in DB | |
Property History
| DATE: | EVENT: | PRICE: | SOURCE: |
|---|---|---|---|
| 13 Jun, 2008 | Sold | $183,500 | MRED MLS |
| 23 Apr, 2008 | Under contract | $192,900 | MRED MLS |
| — | Last price change | $249,900 | MRED MLS |
| 14 Aug, 2007 | Listed for sale | $249,900 | MRED MLS |
| 8 Sep, 2016 | Sold | $180,000 | MRED MLS |
| 14 Aug, 2016 | Under contract | $188,000 | MRED MLS |
| — | Last price change | $190,000 | MRED MLS |
| 1 Sep, 2015 | Listed for sale | $200,000 | MRED MLS |
| 17 Jul, 2025 | Sold | $315,000 | MRED MLS |
| 18 Jun, 2025 | Under contract | $325,000 | MRED MLS |
| 11 Jun, 2025 | Listed for sale | $325,000 | MRED MLS |
Room Specifics
Total Bedrooms: 6
Bedrooms Above Ground: 6
Bedrooms Below Ground: 0
Dimensions: —
Floor Type: Carpet
Dimensions: —
Floor Type: Carpet
Dimensions: —
Floor Type: Carpet
Dimensions: —
Floor Type: —
Dimensions: —
Floor Type: —
Full Bathrooms: 4
Bathroom Amenities: Separate Shower,Double Sink
Bathroom in Basement: 0
Rooms: Bedroom 5,Bedroom 6,Den,Foyer,Office,Sun Room
Basement Description: Unfinished
Other Specifics
| 2 | |
| — | |
| Gravel | |
| Porch Screened, Storms/Screens | |
| Corner Lot | |
| 90 X 260 | |
| — | |
| None | |
| Skylight(s), Hardwood Floors, Wood Laminate Floors, First Floor Bedroom, First Floor Laundry, First Floor Full Bath | |
| Range, Refrigerator | |
| Not in DB | |
| Sidewalks, Street Lights, Street Paved | |
| — | |
| — | |
| — |
Tax History
| Year | Property Taxes |
|---|---|
| 2016 | $3,160 |
| 2025 | $6,275 |
Contact Agent
Nearby Similar Homes
Nearby Sold Comparables
Contact Agent
Listing Provided By
RE/MAX Top Properties

