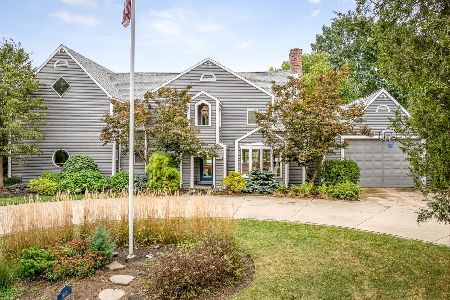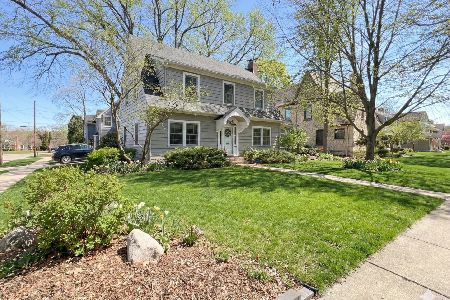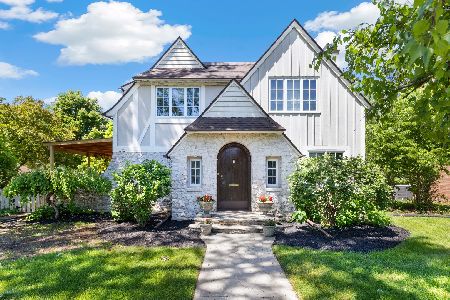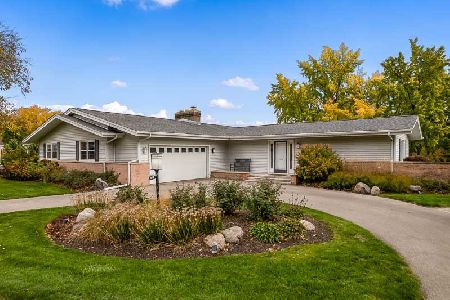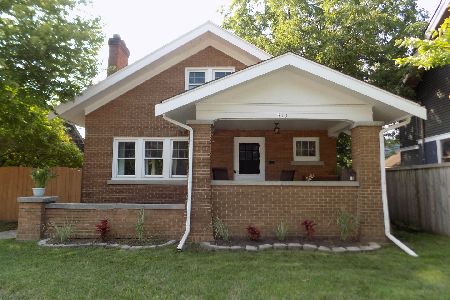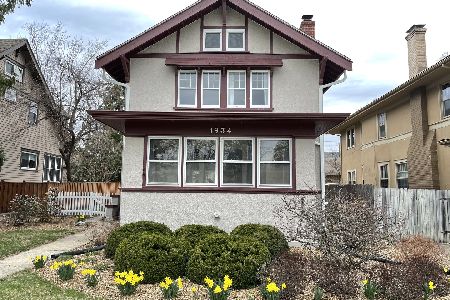510 Auburn Street, Rockford, Illinois 61103
$149,900
|
Sold
|
|
| Status: | Closed |
| Sqft: | 1,444 |
| Cost/Sqft: | $104 |
| Beds: | 3 |
| Baths: | 1 |
| Year Built: | 1930 |
| Property Taxes: | $2,279 |
| Days On Market: | 914 |
| Lot Size: | 0,11 |
Description
Come fall in love with this enchanting, all-brick 1.5-story residence, nestled in the highly coveted Churchill Grove neighborhood. With an expansive 1,660 sq ft of living space, this abode welcomes you with a covered front porch and a warm foyer that leads into a cozy family room, highlighted by a magnificent brick fireplace. The seamless flow from the family room to the dining room adds to the spacious atmosphere, with hardwood floors and crown molding adorning the entirety of the area, enhancing its charm. The kitchen is a homeowner's dream, boasting solid oak cabinets and recently updated flooring. Stainless steel appliances, which cater perfectly to all your culinary endeavors, add a modern touch to the traditional aesthetic. The immaculate home is an oasis of privacy, featuring a fenced yard that serves as your personal tranquil retreat. The main floor of the house boasts a generously proportioned primary bedroom, complemented by an ample guest bedroom. This level also houses a meticulously updated full bathroom, which sparkles with new flooring, trim, and a coat of fresh paint. On ascending to the upper floor, you are greeted by charming built-in cabinetry, and a spacious third bedroom, with an abundance of room available for further development or customization. The lower level features a vast recreation room and additional space for storage! The property's robust roof, replaced in 2016, along with the main floor windows-replaced five years ago and carries a lifetime warranty from Window World-ensure the home's longevity and comfort. The newer furnace and air conditioner, installed in 2021, guarantee year-round comfort, no matter what the weather outside might be. The location of the home is a nature lover's dream, being just a block away from the serene Rock River and the picturesque Sinnissippi walking path, setting outdoor adventures right on your doorstep. The proximity to Anderson Gardens, Nicholas Conservatory, and Sinnissippi Park also means that leisurely exploration of local attractions is merely a stroll away. This is not just a house, but a perfect blend of comfort, charm, and convenience, making it a home you'd love to live in.
Property Specifics
| Single Family | |
| — | |
| — | |
| 1930 | |
| — | |
| — | |
| No | |
| 0.11 |
| Winnebago | |
| — | |
| — / Not Applicable | |
| — | |
| — | |
| — | |
| 11830931 | |
| 1113329022 |
Property History
| DATE: | EVENT: | PRICE: | SOURCE: |
|---|---|---|---|
| 19 Dec, 2014 | Sold | $28,900 | MRED MLS |
| 8 Oct, 2014 | Under contract | $29,900 | MRED MLS |
| 15 Sep, 2014 | Listed for sale | $29,900 | MRED MLS |
| 29 Aug, 2018 | Sold | $62,500 | MRED MLS |
| 20 Jul, 2018 | Under contract | $65,000 | MRED MLS |
| 6 Jul, 2018 | Listed for sale | $65,000 | MRED MLS |
| 22 Nov, 2021 | Sold | $105,000 | MRED MLS |
| 11 Nov, 2021 | Under contract | $99,900 | MRED MLS |
| 20 Jul, 2021 | Listed for sale | $99,900 | MRED MLS |
| 1 Sep, 2023 | Sold | $149,900 | MRED MLS |
| 7 Aug, 2023 | Under contract | $149,900 | MRED MLS |
| 21 Jul, 2023 | Listed for sale | $149,900 | MRED MLS |
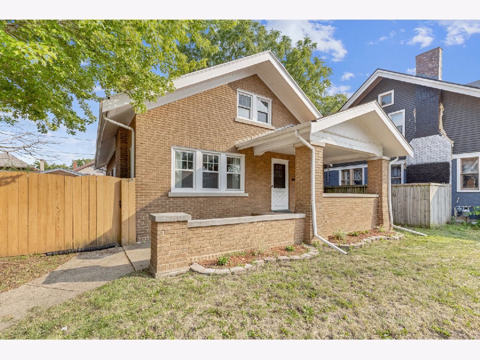
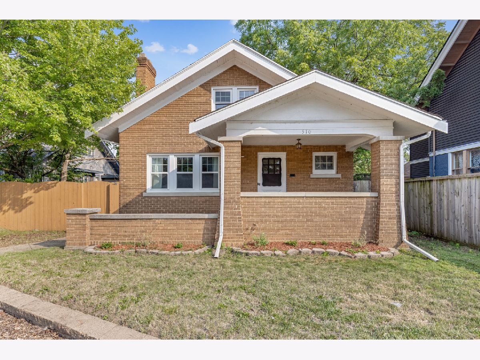
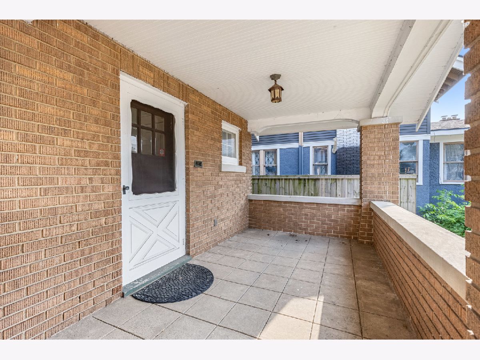
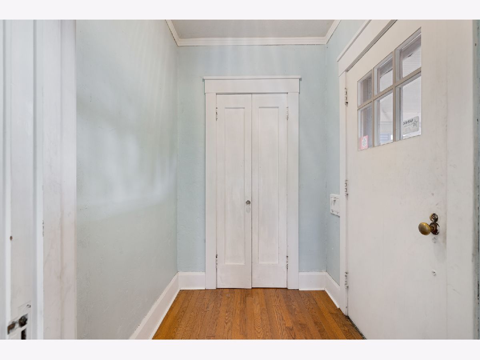
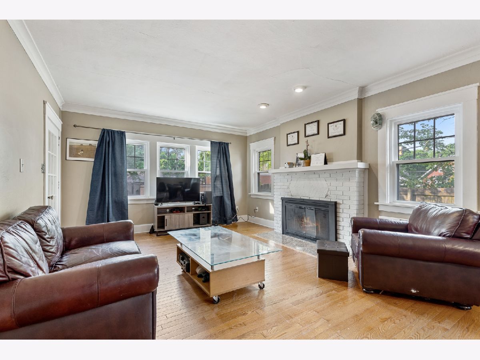
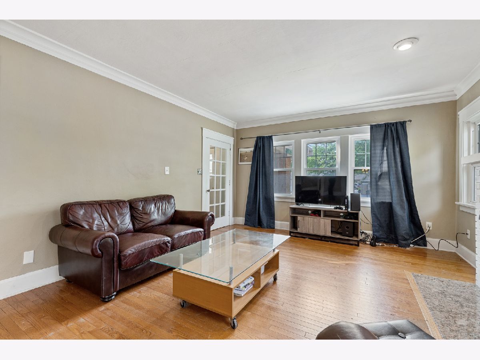
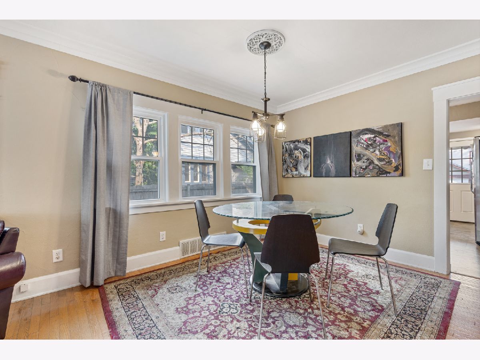
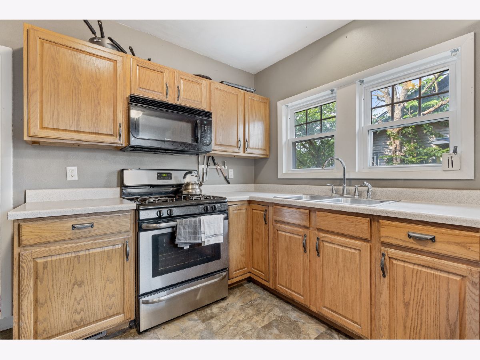
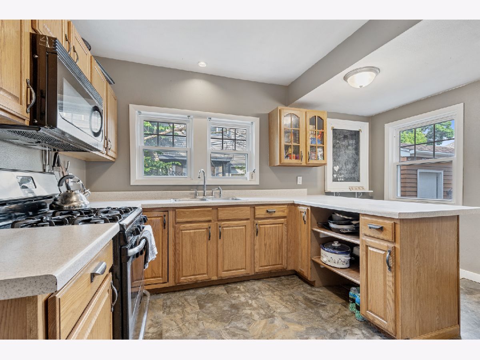
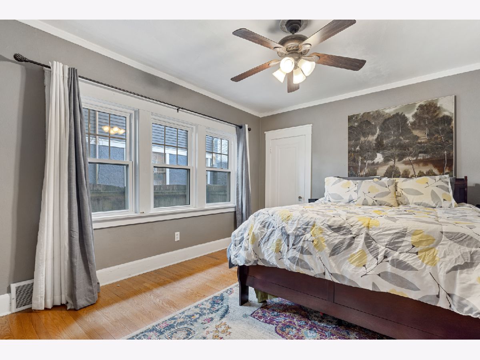
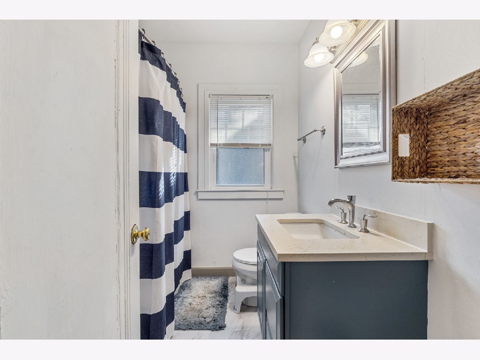
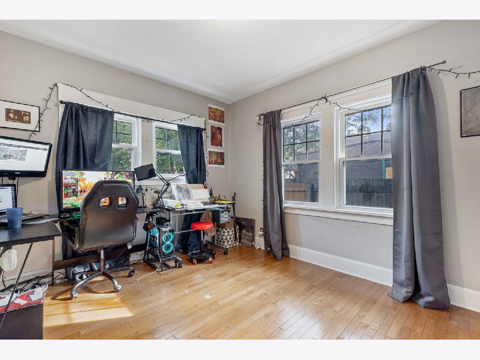
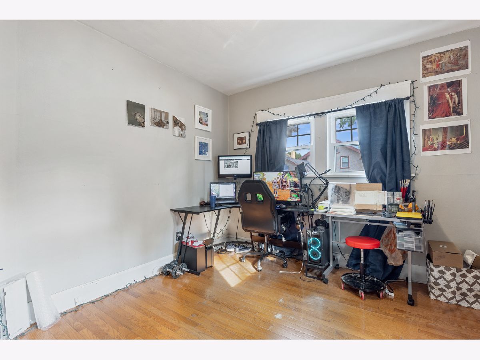
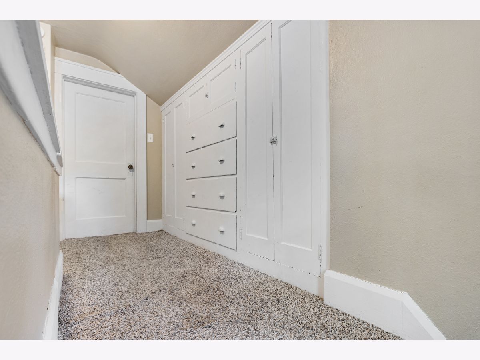
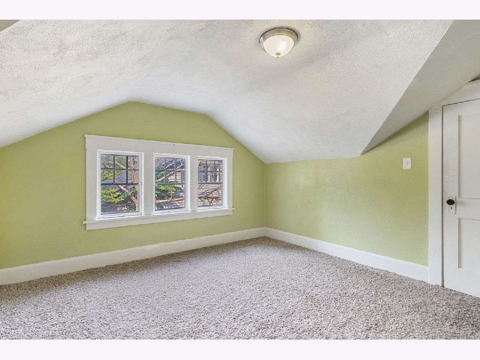
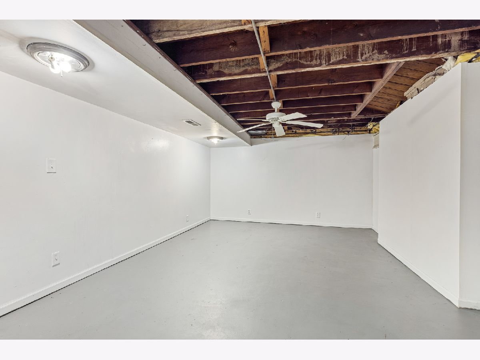
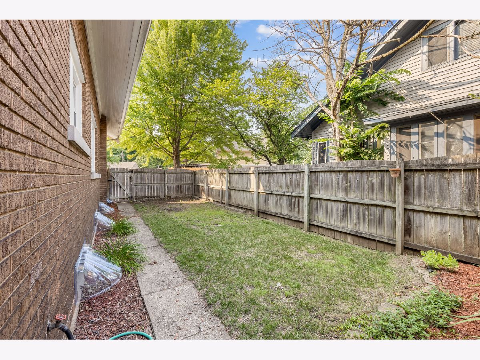
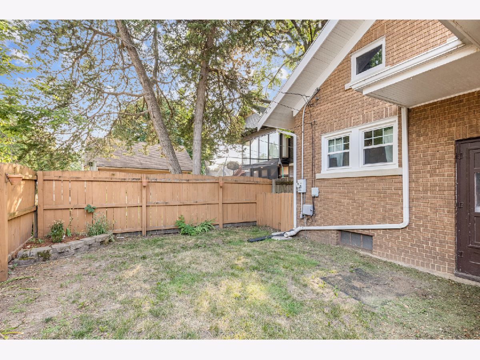
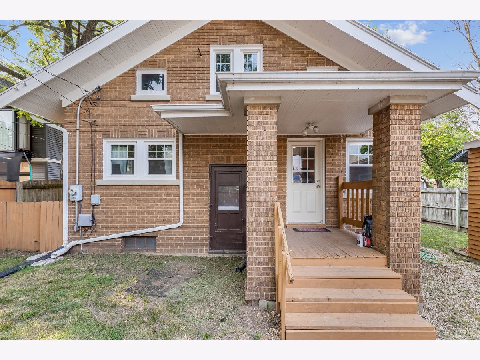
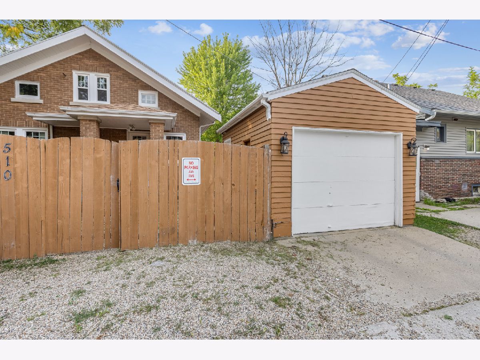
Room Specifics
Total Bedrooms: 3
Bedrooms Above Ground: 3
Bedrooms Below Ground: 0
Dimensions: —
Floor Type: —
Dimensions: —
Floor Type: —
Full Bathrooms: 1
Bathroom Amenities: —
Bathroom in Basement: 0
Rooms: —
Basement Description: Unfinished
Other Specifics
| 1 | |
| — | |
| — | |
| — | |
| — | |
| 50X50X104X85 | |
| — | |
| — | |
| — | |
| — | |
| Not in DB | |
| — | |
| — | |
| — | |
| — |
Tax History
| Year | Property Taxes |
|---|---|
| 2014 | $2,545 |
| 2018 | $1,001 |
| 2021 | $2,120 |
| 2023 | $2,279 |
Contact Agent
Nearby Similar Homes
Nearby Sold Comparables
Contact Agent
Listing Provided By
Century 21 Affiliated

