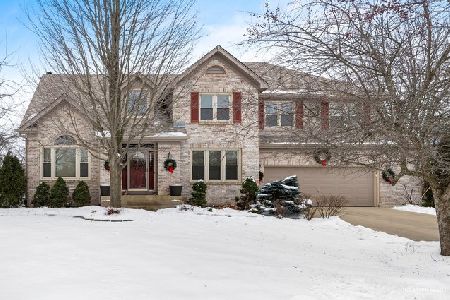510 Bent Tree Court, Oswego, Illinois 60543
$264,000
|
Sold
|
|
| Status: | Closed |
| Sqft: | 2,606 |
| Cost/Sqft: | $100 |
| Beds: | 4 |
| Baths: | 4 |
| Year Built: | 1993 |
| Property Taxes: | $9,335 |
| Days On Market: | 4247 |
| Lot Size: | 0,00 |
Description
Gorgeous home on a beautiful pond!Cul-de-sac location, walking trail and park close by! New roof 2012, granite & SS appliances 2012, gorgeous kitchen, & new windows 2010 & 2011! Beautiful hardwood! Finished walk-out basement with new carpeting in 2013! Large deck overlooks the pond. Spacious 2.5 car garage! This home has been meticulously cared for! Storage galore! Exterior repainted 2012.
Property Specifics
| Single Family | |
| — | |
| Traditional | |
| 1993 | |
| Full,Walkout | |
| — | |
| Yes | |
| — |
| Kendall | |
| Mill Race Creek | |
| 356 / Annual | |
| Insurance | |
| Public | |
| Public Sewer | |
| 08647139 | |
| 0309424024 |
Nearby Schools
| NAME: | DISTRICT: | DISTANCE: | |
|---|---|---|---|
|
Grade School
Old Post Elementary School |
308 | — | |
|
Middle School
Thompson Junior High School |
308 | Not in DB | |
|
High School
Oswego High School |
308 | Not in DB | |
Property History
| DATE: | EVENT: | PRICE: | SOURCE: |
|---|---|---|---|
| 28 Dec, 2007 | Sold | $310,000 | MRED MLS |
| 10 Dec, 2007 | Under contract | $334,900 | MRED MLS |
| — | Last price change | $354,900 | MRED MLS |
| 10 Jan, 2007 | Listed for sale | $399,000 | MRED MLS |
| 9 Jan, 2015 | Sold | $264,000 | MRED MLS |
| 12 Nov, 2014 | Under contract | $259,900 | MRED MLS |
| — | Last price change | $279,000 | MRED MLS |
| 17 Jun, 2014 | Listed for sale | $299,900 | MRED MLS |
| 11 Mar, 2021 | Sold | $380,000 | MRED MLS |
| 17 Jan, 2021 | Under contract | $384,500 | MRED MLS |
| 12 Jan, 2021 | Listed for sale | $384,500 | MRED MLS |
Room Specifics
Total Bedrooms: 4
Bedrooms Above Ground: 4
Bedrooms Below Ground: 0
Dimensions: —
Floor Type: Carpet
Dimensions: —
Floor Type: Parquet
Dimensions: —
Floor Type: Carpet
Full Bathrooms: 4
Bathroom Amenities: Whirlpool,Separate Shower,Double Sink
Bathroom in Basement: 1
Rooms: Eating Area,Foyer,Office
Basement Description: Finished,Crawl,Exterior Access
Other Specifics
| 2.5 | |
| Concrete Perimeter | |
| Concrete | |
| Deck, Patio, Storms/Screens | |
| Cul-De-Sac,Pond(s),Water View | |
| 55X165X33X137X31X139 | |
| Unfinished | |
| Full | |
| Vaulted/Cathedral Ceilings, Hardwood Floors, First Floor Laundry | |
| Range, Microwave, Dishwasher, Disposal, Stainless Steel Appliance(s) | |
| Not in DB | |
| Sidewalks, Street Lights, Street Paved | |
| — | |
| — | |
| Wood Burning |
Tax History
| Year | Property Taxes |
|---|---|
| 2007 | $7,690 |
| 2015 | $9,335 |
| 2021 | $9,163 |
Contact Agent
Nearby Similar Homes
Nearby Sold Comparables
Contact Agent
Listing Provided By
Berkshire Hathaway HomeServices MAC Real Estate







