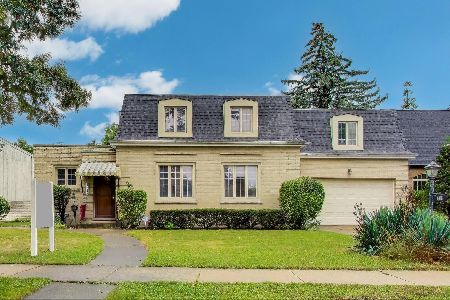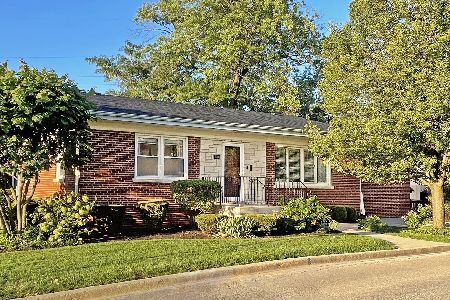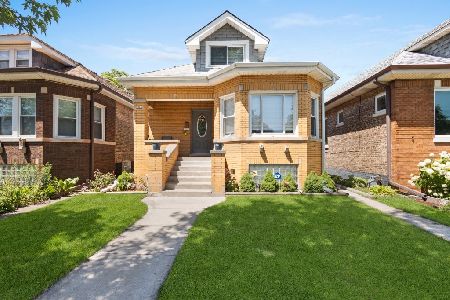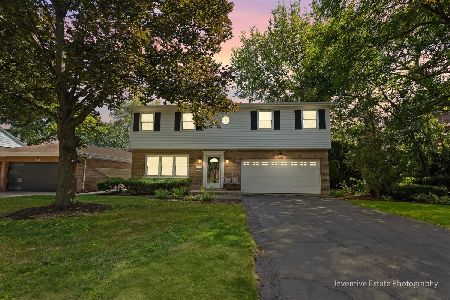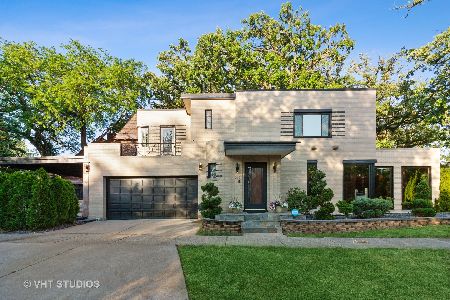510 Berkeley Road, Riverside, Illinois 60546
$436,000
|
Sold
|
|
| Status: | Closed |
| Sqft: | 2,450 |
| Cost/Sqft: | $184 |
| Beds: | 4 |
| Baths: | 2 |
| Year Built: | 1931 |
| Property Taxes: | $9,625 |
| Days On Market: | 2346 |
| Lot Size: | 0,16 |
Description
Fantastic brick English Tudor 4 Bedroom that shows like a model home! No expense was spared in the 2016 remodel. Living Room features wood burning fireplace flanked by original lead glass windows & pullman ceiling. Dining room is open concept to both the living room & kitchen & provides a great floor plan for entertaining. The kitchen features white custom cabinets, calcutta quartz, and high-end stainless appliances. Plenty of counter space for prepping or buffet style dinners. Half bath completes this level. Lovely staircase leads to the second floor. Three bedrooms have great closet space. Full bathroom features new vanity & commode while maintaining the vintage details. Third floor has a massive room that would make a perfect kids hideaway! Lower level family room is a another great space for entertainings or movie nights! Exterior features an expansive deck conveniently located off the dining room. Perfect for summer soires. Two plus brick garage and a new concrete drive. 10+
Property Specifics
| Single Family | |
| — | |
| Tudor | |
| 1931 | |
| Full | |
| — | |
| No | |
| 0.16 |
| Cook | |
| — | |
| 0 / Not Applicable | |
| None | |
| Lake Michigan,Public | |
| Public Sewer | |
| 10423134 | |
| 15254060060000 |
Nearby Schools
| NAME: | DISTRICT: | DISTANCE: | |
|---|---|---|---|
|
Grade School
Blythe Park Elementary School |
96 | — | |
|
Middle School
L J Hauser Junior High School |
96 | Not in DB | |
|
High School
Riverside Brookfield Twp Senior |
208 | Not in DB | |
Property History
| DATE: | EVENT: | PRICE: | SOURCE: |
|---|---|---|---|
| 22 Aug, 2019 | Sold | $436,000 | MRED MLS |
| 22 Jul, 2019 | Under contract | $450,000 | MRED MLS |
| 19 Jun, 2019 | Listed for sale | $450,000 | MRED MLS |
Room Specifics
Total Bedrooms: 4
Bedrooms Above Ground: 4
Bedrooms Below Ground: 0
Dimensions: —
Floor Type: Hardwood
Dimensions: —
Floor Type: Hardwood
Dimensions: —
Floor Type: Carpet
Full Bathrooms: 2
Bathroom Amenities: —
Bathroom in Basement: 0
Rooms: Deck
Basement Description: Finished
Other Specifics
| 2 | |
| — | |
| Concrete,Side Drive | |
| Deck | |
| — | |
| 49X170X45X177 | |
| — | |
| None | |
| Hardwood Floors | |
| Range, Microwave, Dishwasher, High End Refrigerator, Washer, Dryer, Stainless Steel Appliance(s) | |
| Not in DB | |
| — | |
| — | |
| — | |
| — |
Tax History
| Year | Property Taxes |
|---|---|
| 2019 | $9,625 |
Contact Agent
Nearby Similar Homes
Nearby Sold Comparables
Contact Agent
Listing Provided By
@properties


