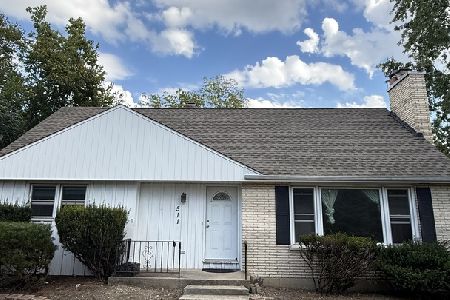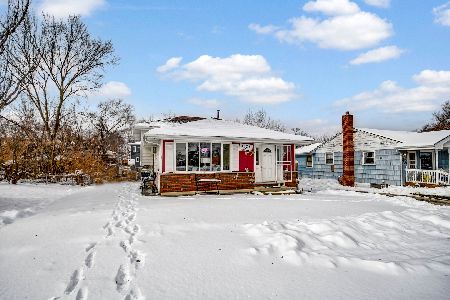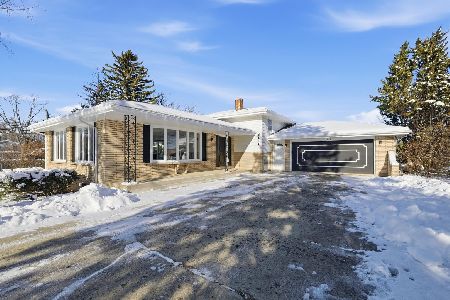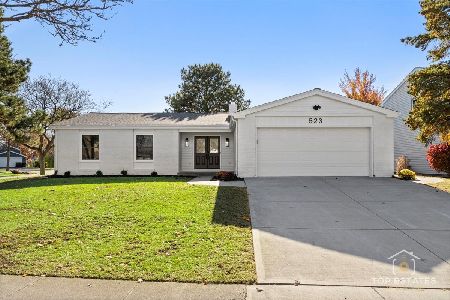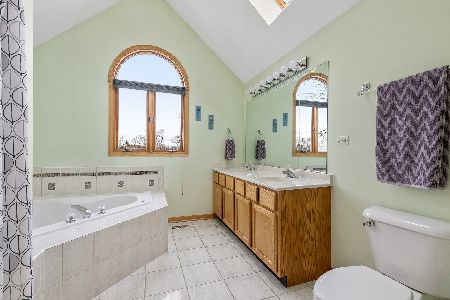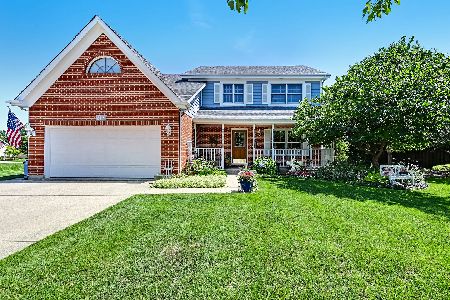510 Blackhawk Drive, Westmont, Illinois 60559
$490,000
|
Sold
|
|
| Status: | Closed |
| Sqft: | 2,677 |
| Cost/Sqft: | $183 |
| Beds: | 4 |
| Baths: | 4 |
| Year Built: | 1995 |
| Property Taxes: | $9,596 |
| Days On Market: | 1867 |
| Lot Size: | 0,18 |
Description
Welcome Home. Located on a beautiful tree lined street in Westmont. this beautifully updated home will feel brand new when you walk in. You'll love the open floorplan with hardwood floors on the main level, an updated kitchen with newer appliances (2020) and a large island that is perfect for entertaining. Upstairs you have a large master bedroom with a walk in closet with California shelving and a completely renovated master bath with heated floors, a jetted tub and a marble shower. Outside you can enjoy your summers on your newer deck (2016), with a lighted pergola and newer fenced-in yard. This home truly has too many upgrades to list, so come see it for yourself.
Property Specifics
| Single Family | |
| — | |
| Traditional | |
| 1995 | |
| Full | |
| — | |
| No | |
| 0.18 |
| Du Page | |
| — | |
| 200 / Annual | |
| None | |
| Lake Michigan | |
| Public Sewer | |
| 10949673 | |
| 0903302044 |
Nearby Schools
| NAME: | DISTRICT: | DISTANCE: | |
|---|---|---|---|
|
Grade School
J T Manning Elementary School |
201 | — | |
|
Middle School
Westmont Junior High School |
201 | Not in DB | |
|
High School
Westmont High School |
201 | Not in DB | |
Property History
| DATE: | EVENT: | PRICE: | SOURCE: |
|---|---|---|---|
| 11 Jun, 2015 | Sold | $379,000 | MRED MLS |
| 28 Apr, 2015 | Under contract | $379,000 | MRED MLS |
| 27 Apr, 2015 | Listed for sale | $379,000 | MRED MLS |
| 15 Jan, 2021 | Sold | $490,000 | MRED MLS |
| 9 Dec, 2020 | Under contract | $489,900 | MRED MLS |
| 8 Dec, 2020 | Listed for sale | $489,900 | MRED MLS |
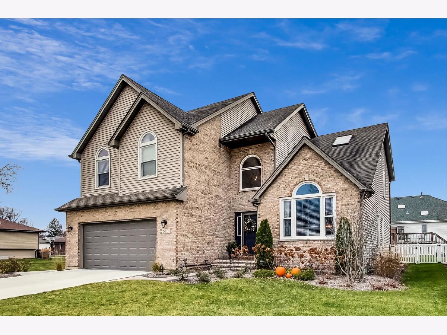
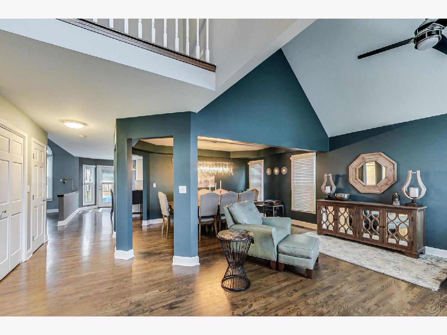
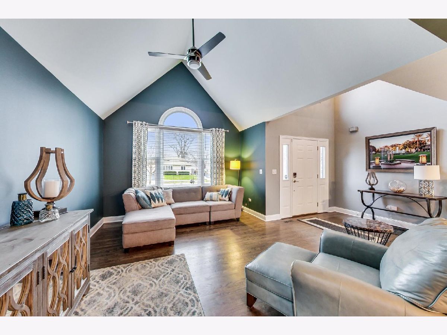
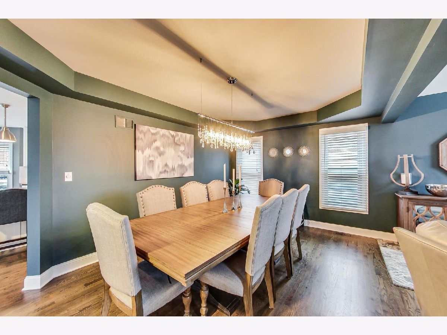
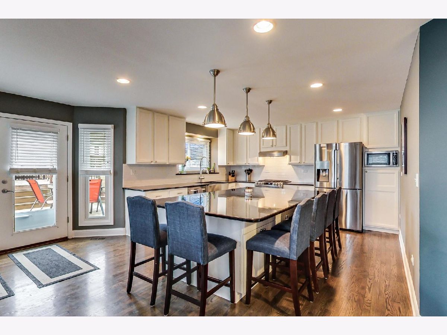
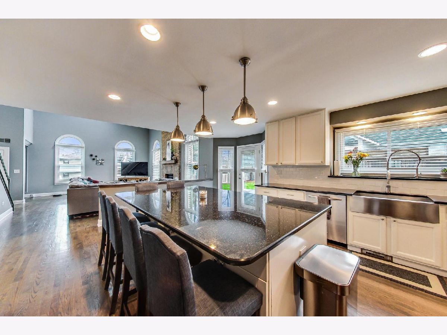
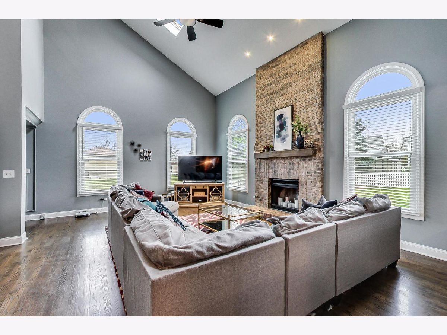
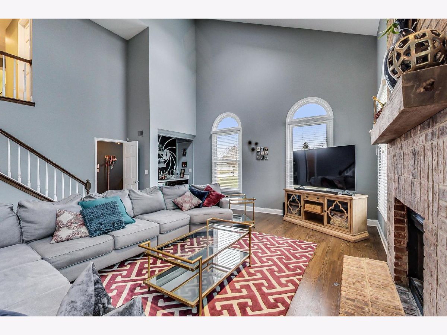
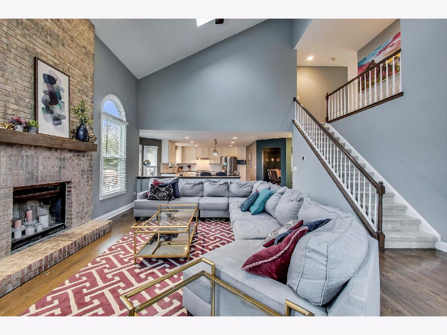
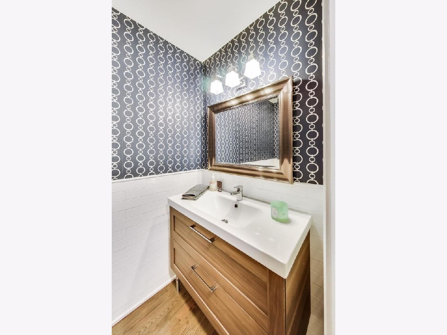
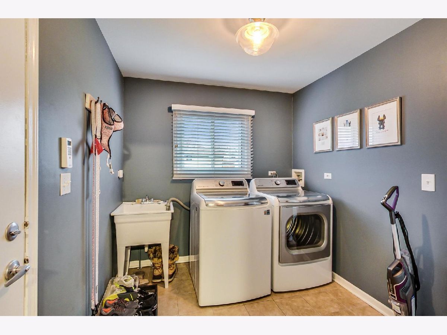
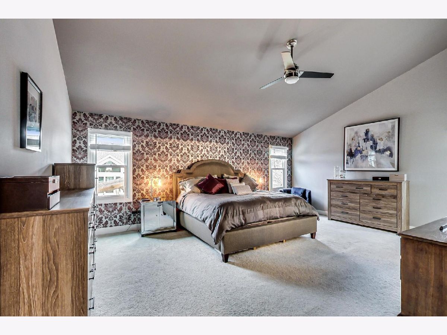
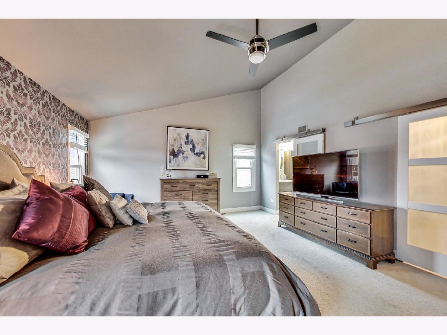
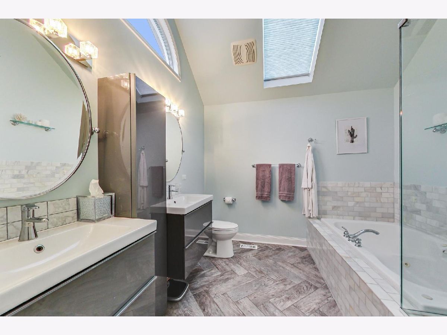
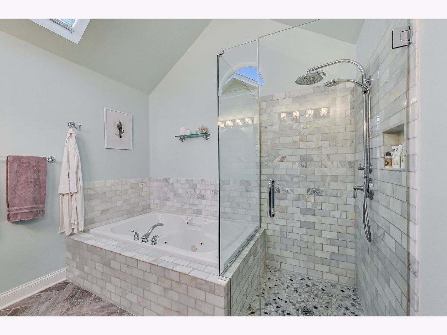
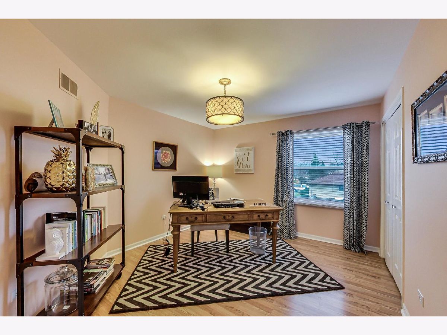
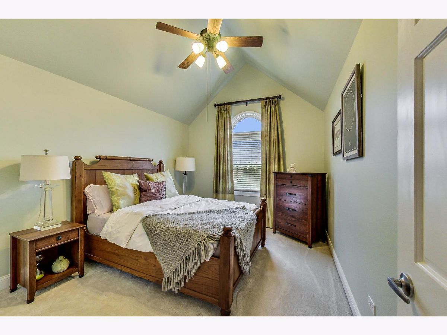
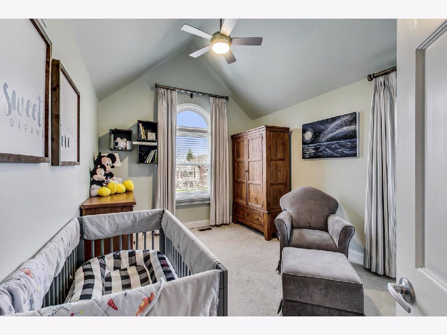
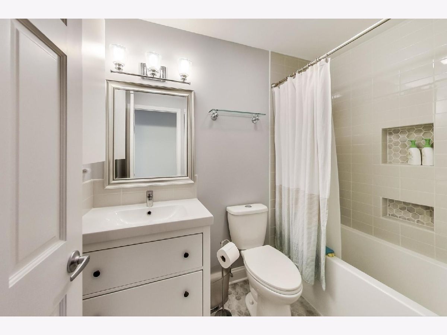
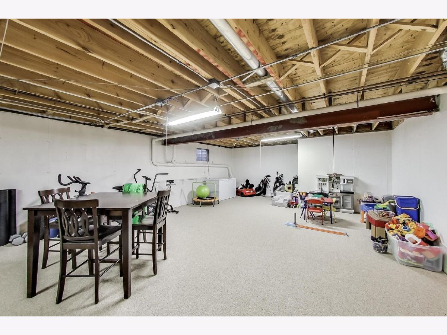
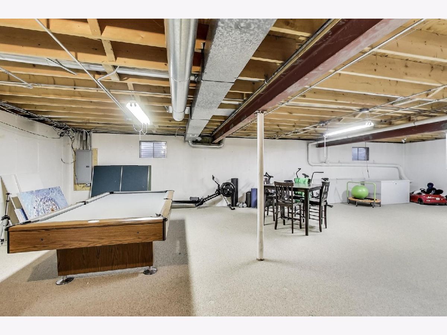
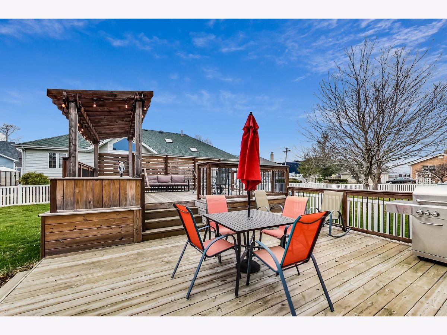
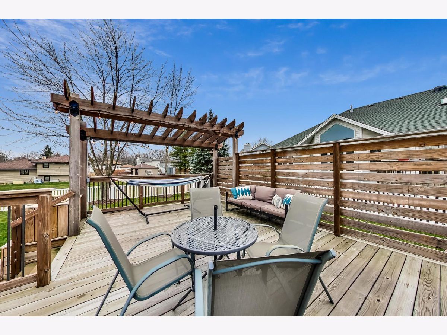
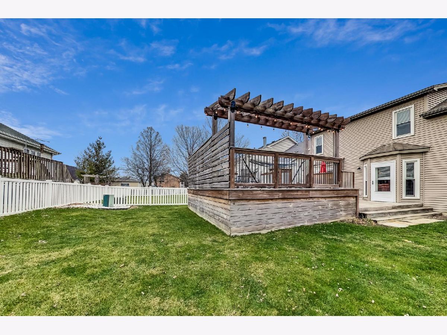
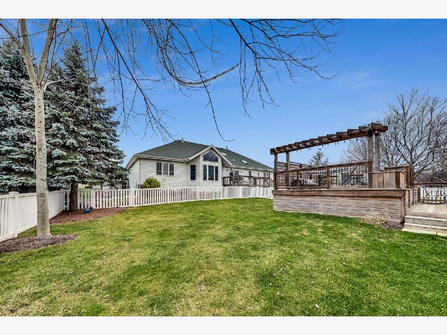
Room Specifics
Total Bedrooms: 4
Bedrooms Above Ground: 4
Bedrooms Below Ground: 0
Dimensions: —
Floor Type: Wood Laminate
Dimensions: —
Floor Type: Carpet
Dimensions: —
Floor Type: Carpet
Full Bathrooms: 4
Bathroom Amenities: Whirlpool,Separate Shower,Double Sink
Bathroom in Basement: 1
Rooms: Foyer,Recreation Room
Basement Description: Partially Finished
Other Specifics
| 2.5 | |
| Concrete Perimeter | |
| Asphalt | |
| Deck, Storms/Screens | |
| Fenced Yard | |
| 60X130 | |
| — | |
| Full | |
| Vaulted/Cathedral Ceilings, Skylight(s), Hardwood Floors, Wood Laminate Floors, First Floor Laundry | |
| Range, Microwave, Dishwasher, Refrigerator, Washer, Dryer, Stainless Steel Appliance(s) | |
| Not in DB | |
| Curbs, Sidewalks, Street Lights, Street Paved | |
| — | |
| — | |
| Wood Burning, Attached Fireplace Doors/Screen, Gas Starter |
Tax History
| Year | Property Taxes |
|---|---|
| 2015 | $9,565 |
| 2021 | $9,596 |
Contact Agent
Nearby Similar Homes
Nearby Sold Comparables
Contact Agent
Listing Provided By
@properties

