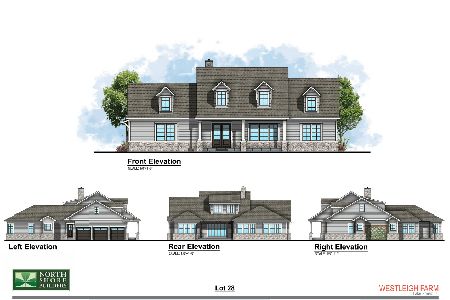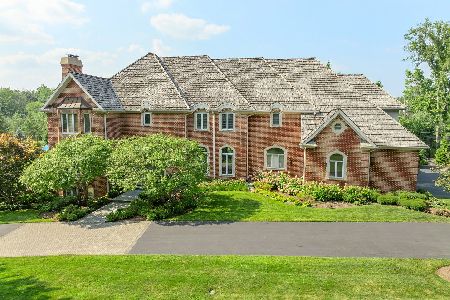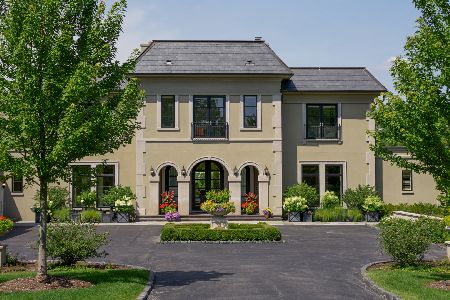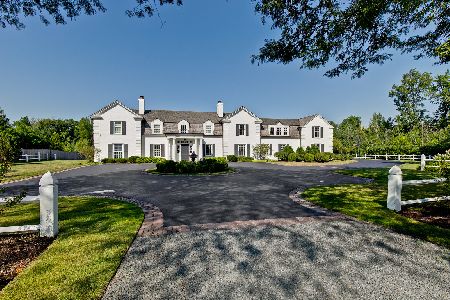510 Broadsmoore Drive, Lake Forest, Illinois 60045
$1,290,000
|
Sold
|
|
| Status: | Closed |
| Sqft: | 5,849 |
| Cost/Sqft: | $238 |
| Beds: | 5 |
| Baths: | 7 |
| Year Built: | 1989 |
| Property Taxes: | $24,113 |
| Days On Market: | 2680 |
| Lot Size: | 1,48 |
Description
TAXES HAVE BEEN SUCCESSFULLY APPEALED AND WILL REFLECT THE CURRENT LISTING PRICE OF $1,390,000 AND REDUCED TO $24,000 FOR 2018 TAXES!!! Improvements in 2018 include; refinished floors, 3 new furnaces, washer/dryer, new pool heater. This exceptional brick, sun-filled, home with open floor plan accommodates large groups for entertaining and offers an easy, daily lifestyle, with generously sized rooms, 10 foot ceilings, solid 6 paneled doors and 5 fireplaces. The private back yard features a fantastic large pool with diving board and wading areas, spa and terraces. The dream kitchen opens to the family room featuring: Subzero refrigerator, Dacor, Viking and Bosch appliances, granite island and breakfast bar, walk-in-pantry, and large breakfast room. When you escape to the master suite, enjoy a marble bath with fireplace, steam shower, whirlpool tub and 2 huge closets. All this in desirable Broadsmoore
Property Specifics
| Single Family | |
| — | |
| — | |
| 1989 | |
| Full | |
| — | |
| No | |
| 1.48 |
| Lake | |
| — | |
| 0 / Not Applicable | |
| None | |
| Public | |
| Public Sewer | |
| 10094890 | |
| 16053010340000 |
Nearby Schools
| NAME: | DISTRICT: | DISTANCE: | |
|---|---|---|---|
|
Grade School
Cherokee Elementary School |
67 | — | |
|
Middle School
Deer Path Middle School |
67 | Not in DB | |
|
High School
Lake Forest High School |
115 | Not in DB | |
Property History
| DATE: | EVENT: | PRICE: | SOURCE: |
|---|---|---|---|
| 12 Jun, 2019 | Sold | $1,290,000 | MRED MLS |
| 15 Mar, 2019 | Under contract | $1,390,000 | MRED MLS |
| 26 Sep, 2018 | Listed for sale | $1,390,000 | MRED MLS |
| 26 Jan, 2026 | Sold | $2,700,000 | MRED MLS |
| 7 Nov, 2025 | Under contract | $2,750,000 | MRED MLS |
| 7 Nov, 2025 | Listed for sale | $2,750,000 | MRED MLS |
Room Specifics
Total Bedrooms: 6
Bedrooms Above Ground: 5
Bedrooms Below Ground: 1
Dimensions: —
Floor Type: Hardwood
Dimensions: —
Floor Type: Hardwood
Dimensions: —
Floor Type: Carpet
Dimensions: —
Floor Type: —
Dimensions: —
Floor Type: —
Full Bathrooms: 7
Bathroom Amenities: Whirlpool,Handicap Shower,Steam Shower,Double Sink,Bidet
Bathroom in Basement: 1
Rooms: Kitchen,Bedroom 5,Bedroom 6,Breakfast Room,Exercise Room,Library,Office,Recreation Room,Sewing Room,Heated Sun Room
Basement Description: Finished
Other Specifics
| 4 | |
| — | |
| Circular | |
| Patio, In Ground Pool | |
| — | |
| 64468.8 | |
| — | |
| Full | |
| Vaulted/Cathedral Ceilings, Bar-Wet, Hardwood Floors, First Floor Laundry, First Floor Full Bath | |
| Double Oven, Range, Microwave, Dishwasher, High End Refrigerator, Washer, Dryer, Disposal, Trash Compactor, Stainless Steel Appliance(s), Wine Refrigerator | |
| Not in DB | |
| Tennis Courts, Street Lights, Street Paved | |
| — | |
| — | |
| — |
Tax History
| Year | Property Taxes |
|---|---|
| 2019 | $24,113 |
| 2026 | $43,259 |
Contact Agent
Nearby Similar Homes
Nearby Sold Comparables
Contact Agent
Listing Provided By
Coldwell Banker Residential











